Soggiorni gialli con nessuna TV - Foto e idee per arredare
Filtra anche per:
Budget
Ordina per:Popolari oggi
141 - 160 di 933 foto
1 di 3
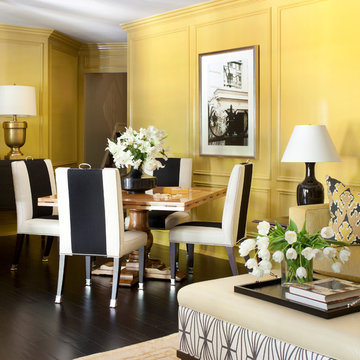
Photography - Nancy Nolan
Walls are Sherwin Williams Alchemy
Foto di un grande soggiorno classico chiuso con pareti gialle, nessun camino, nessuna TV e parquet scuro
Foto di un grande soggiorno classico chiuso con pareti gialle, nessun camino, nessuna TV e parquet scuro
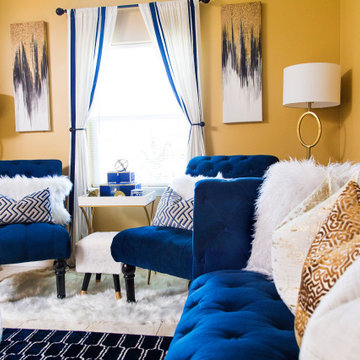
What’s your sign? No matter the zodiac this room will provide an opportunity for self reflection and relaxation. Once you have come to terms with the past you can begin to frame your future by using the gallery wall. However, keep an eye on the clocks because you shouldn’t waste time on things you can’t change. The number one rule of a living room is to live!

Peter Rymwid
Foto di un soggiorno eclettico di medie dimensioni e chiuso con sala formale, pareti gialle, parquet chiaro, camino classico, cornice del camino in pietra e nessuna TV
Foto di un soggiorno eclettico di medie dimensioni e chiuso con sala formale, pareti gialle, parquet chiaro, camino classico, cornice del camino in pietra e nessuna TV
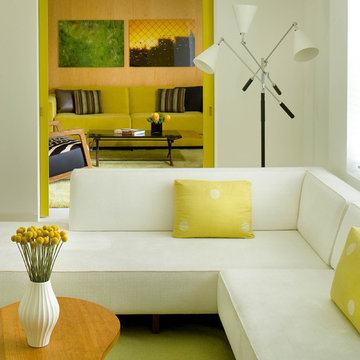
Immagine di un soggiorno minimalista di medie dimensioni e chiuso con pareti bianche, pavimento con piastrelle in ceramica e nessuna TV
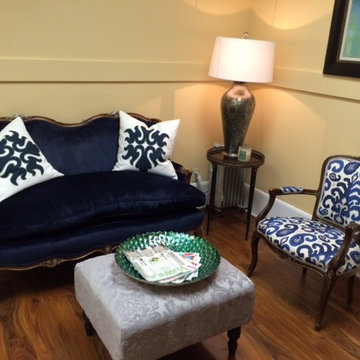
Foto di un piccolo soggiorno eclettico chiuso con angolo bar, pareti gialle, pavimento in legno massello medio, nessun camino e nessuna TV

There is a white sliding barn door to the loft over the open-floor plan of a living room. The Blencko lamp, is produced by the historic glass manufacturer from the early 50s by the same name. Blencko designs are handblown shapes like this cobalt blue carafe shape. The orange-red sofa is contrasted nicely against the yellow wall and blue accents of the elephant painting and Asian porcelain floor table. Loft Farmhouse, San Juan Island, Washington. Belltown Design. Photography by Paula McHugh
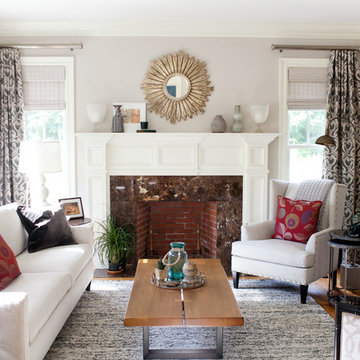
Studio 6-23
Esempio di un soggiorno classico di medie dimensioni e aperto con sala formale, pareti grigie, pavimento in legno massello medio, camino classico, cornice del camino in legno, nessuna TV e pavimento marrone
Esempio di un soggiorno classico di medie dimensioni e aperto con sala formale, pareti grigie, pavimento in legno massello medio, camino classico, cornice del camino in legno, nessuna TV e pavimento marrone
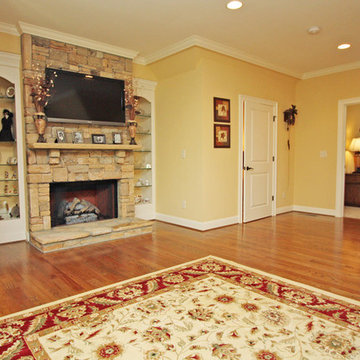
In-law suite living room - Custom built Caldwell Cline designed home with full in-law suite over garage (6 bedroom, 6 bath,elevator, 4 car garage). Photos by T&T Photos, Inc.
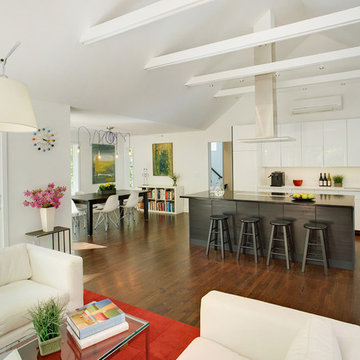
Esempio di un soggiorno moderno di medie dimensioni e aperto con pareti bianche, parquet scuro e nessuna TV
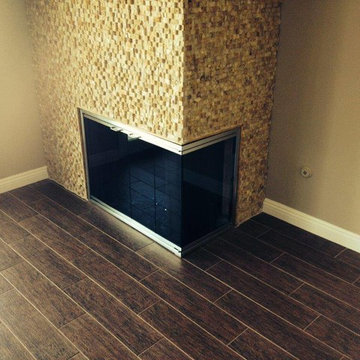
Ispirazione per un soggiorno classico di medie dimensioni e chiuso con sala formale, pareti beige, parquet scuro, camino ad angolo, cornice del camino piastrellata, nessuna TV e pavimento marrone
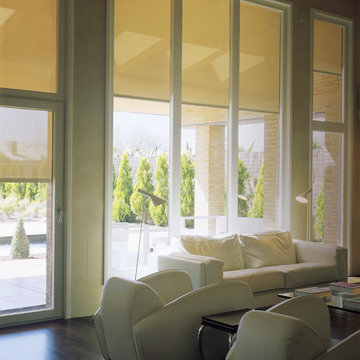
Lutron automated Sheer Shades for windows - Open
Ispirazione per un soggiorno moderno di medie dimensioni e aperto con pareti marroni, pavimento in legno massello medio, nessun camino, nessuna TV e pavimento marrone
Ispirazione per un soggiorno moderno di medie dimensioni e aperto con pareti marroni, pavimento in legno massello medio, nessun camino, nessuna TV e pavimento marrone
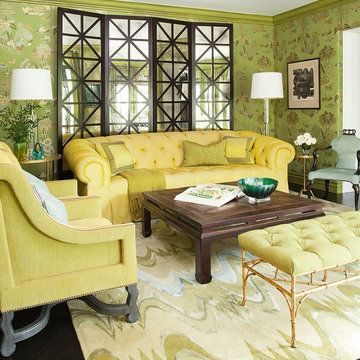
A jewel toned living room by David Dalton features custom furnishings and contemporary artwork.
Foto di un soggiorno boho chic di medie dimensioni e chiuso con sala formale, cornice del camino in pietra, nessuna TV, pareti verdi e nessun camino
Foto di un soggiorno boho chic di medie dimensioni e chiuso con sala formale, cornice del camino in pietra, nessuna TV, pareti verdi e nessun camino
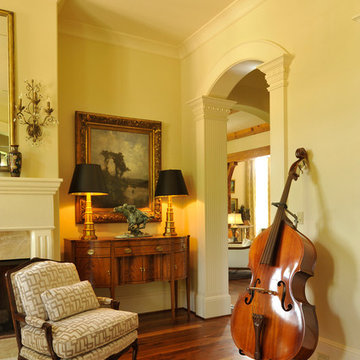
Esempio di un grande soggiorno classico aperto con sala della musica, pareti bianche, pavimento in legno massello medio, camino classico, cornice del camino in pietra e nessuna TV
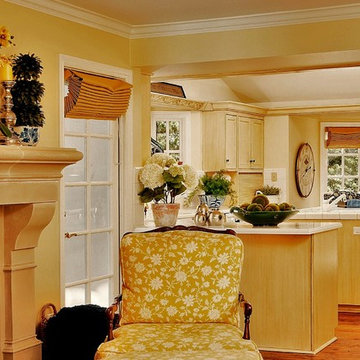
Project: 6000 sq. ft. Pebble Beach estate. Fremarc wing chairs / host and hostess chairs, Fremarc Barcelona side chairs, Fremarc trestle table, antique Chinese figurine, Bougainvillea preserved florals, 2nd Avenue wrought iron chandelier
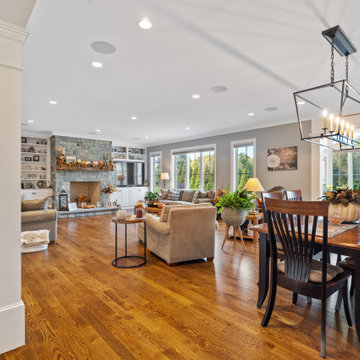
This coastal farmhouse design is destined to be an instant classic. This classic and cozy design has all of the right exterior details, including gray shingle siding, crisp white windows and trim, metal roofing stone accents and a custom cupola atop the three car garage. It also features a modern and up to date interior as well, with everything you'd expect in a true coastal farmhouse. With a beautiful nearly flat back yard, looking out to a golf course this property also includes abundant outdoor living spaces, a beautiful barn and an oversized koi pond for the owners to enjoy.
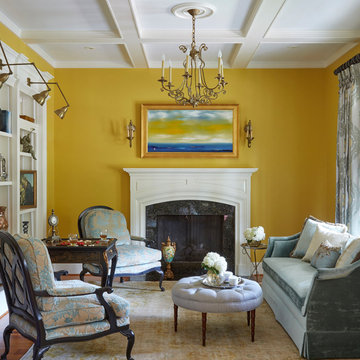
Photography: Micheal Alan Kaskel
Foto di un soggiorno classico chiuso con pareti gialle, parquet scuro, camino classico, nessuna TV e pavimento marrone
Foto di un soggiorno classico chiuso con pareti gialle, parquet scuro, camino classico, nessuna TV e pavimento marrone
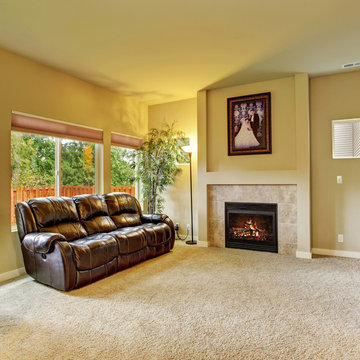
Ispirazione per un soggiorno tradizionale di medie dimensioni e aperto con sala formale, pareti gialle, moquette, camino classico, cornice del camino piastrellata e nessuna TV
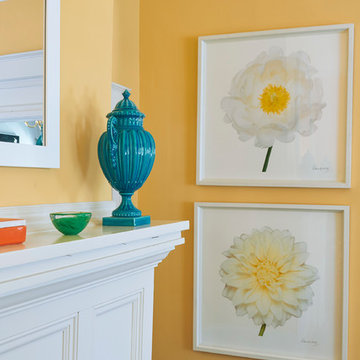
©2015 Ed Hall/ Ed Hall Photo
Foto di un soggiorno contemporaneo di medie dimensioni e chiuso con pareti gialle, parquet scuro, camino classico, cornice del camino in legno e nessuna TV
Foto di un soggiorno contemporaneo di medie dimensioni e chiuso con pareti gialle, parquet scuro, camino classico, cornice del camino in legno e nessuna TV
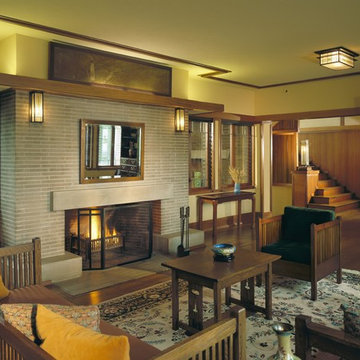
Foto di un soggiorno american style di medie dimensioni e aperto con sala formale, pareti gialle, pavimento in legno massello medio, camino classico, cornice del camino in mattoni e nessuna TV
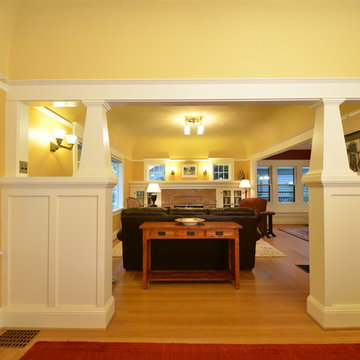
Through a series of remodels, the home owners have been able to create a home they truly love. Both baths have traditional white and black tile work with two-toned walls bringing in warmth and character. Custom built medicine cabinets allow for additional storage and continue the Craftsman vernacular.
Photo: Eckert & Eckert Photography
Soggiorni gialli con nessuna TV - Foto e idee per arredare
8