Soggiorni gialli con cornice del camino in metallo - Foto e idee per arredare
Filtra anche per:
Budget
Ordina per:Popolari oggi
1 - 20 di 78 foto

Living Room looking across exterior terrace to swimming pool.
Idee per un grande soggiorno contemporaneo con pareti bianche, cornice del camino in metallo, TV autoportante, pavimento beige, parquet chiaro e camino lineare Ribbon
Idee per un grande soggiorno contemporaneo con pareti bianche, cornice del camino in metallo, TV autoportante, pavimento beige, parquet chiaro e camino lineare Ribbon
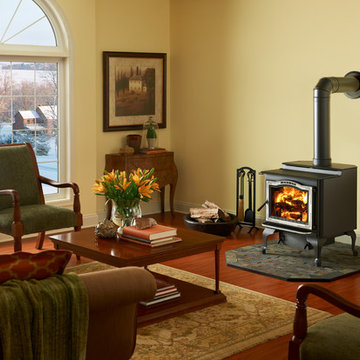
Immagine di un soggiorno stile rurale di medie dimensioni e chiuso con sala formale, pareti beige, parquet scuro, stufa a legna, cornice del camino in metallo, nessuna TV e pavimento marrone
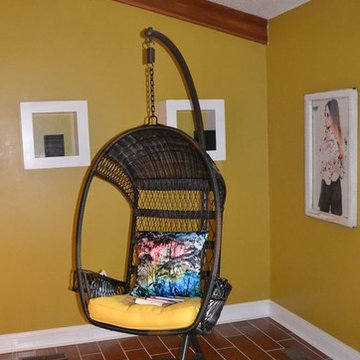
Idee per un grande soggiorno moderno aperto con pareti grigie, pavimento con piastrelle in ceramica, camino classico, cornice del camino in metallo, sala formale, nessuna TV e pavimento marrone

Sorgfältig ausgewählte Materialien wie die heimische Eiche, Lehmputz an den Wänden sowie eine Holzakustikdecke prägen dieses Interior. Hier wurde nichts dem Zufall überlassen, sondern alles integriert sich harmonisch. Die hochwirksame Akustikdecke von Lignotrend sowie die hochwertige Beleuchtung von Erco tragen zum guten Raumgefühl bei. Was halten Sie von dem Tunnelkamin? Er verbindet das Esszimmer mit dem Wohnzimmer.

Behind the rolling hills of Arthurs Seat sits “The Farm”, a coastal getaway and future permanent residence for our clients. The modest three bedroom brick home will be renovated and a substantial extension added. The footprint of the extension re-aligns to face the beautiful landscape of the western valley and dam. The new living and dining rooms open onto an entertaining terrace.
The distinct roof form of valleys and ridges relate in level to the existing roof for continuation of scale. The new roof cantilevers beyond the extension walls creating emphasis and direction towards the natural views.

Immagine di un soggiorno rustico aperto e di medie dimensioni con libreria, stufa a legna, cornice del camino in metallo, pareti marroni, parquet chiaro e pavimento beige

Gorgeous modern single family home with magnificent views.
Immagine di un soggiorno contemporaneo di medie dimensioni e aperto con pareti multicolore, pavimento con piastrelle in ceramica, camino lineare Ribbon, cornice del camino in metallo, TV a parete, pavimento beige e soffitto in legno
Immagine di un soggiorno contemporaneo di medie dimensioni e aperto con pareti multicolore, pavimento con piastrelle in ceramica, camino lineare Ribbon, cornice del camino in metallo, TV a parete, pavimento beige e soffitto in legno
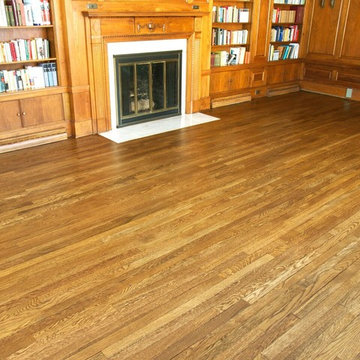
Idee per un grande soggiorno tradizionale chiuso con sala formale, pareti marroni, parquet scuro, camino classico, cornice del camino in metallo, nessuna TV e pavimento marrone

Esempio di un ampio soggiorno moderno aperto con pareti bianche, parquet chiaro, camino lineare Ribbon, TV a parete, pavimento marrone e cornice del camino in metallo
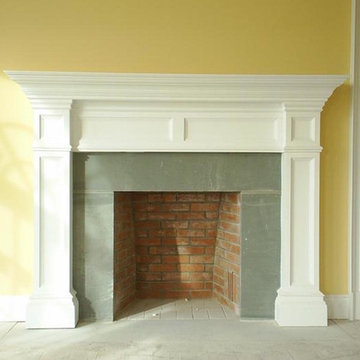
Ispirazione per un soggiorno chic di medie dimensioni e aperto con pareti gialle, camino classico, cornice del camino in metallo, sala formale, pavimento in cemento, nessuna TV e pavimento grigio

Ispirazione per un grande soggiorno design con libreria, pareti bianche, pavimento in legno massello medio, camino classico, cornice del camino in metallo, parete attrezzata, travi a vista e pavimento marrone
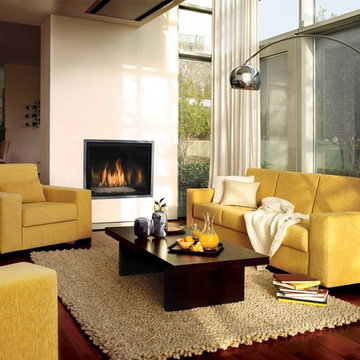
FullView Modern
Perfectly refined, thoroughly Mendota
Designed for those who are ready for the next level of fireplace enjoyment, the Mendota Modern transcends traditional fireplace design and elevates it to a new level of elegance and sophistication. The fact that the passion and beauty is fueled by efficient Mendota BurnGreen™ technology adds to its refined, contemporary appeal.
FullView Modern
Blending contemporary elements with the primal, instinctive allure of fire, this simple yet stunning fireplace makes a confident statement in any room.
An elegant, contemporary fireplace that’s smarter, too
Flames leap from a base of natural river rock or glass fire stones
A choice of interior linings that intensify the nuances of the fire
Combines today’s high-efficiency green technology with century-old Mendota craftsmanship
Easily customized with a choice of fronts, doors, fire base and interior linings
Remote controlled variable flames: 18,000 to 29,000 BTUH

Dave Bryce Photography
Immagine di un soggiorno design di medie dimensioni e aperto con pareti bianche, parquet chiaro, camino classico, cornice del camino in metallo e TV a parete
Immagine di un soggiorno design di medie dimensioni e aperto con pareti bianche, parquet chiaro, camino classico, cornice del camino in metallo e TV a parete
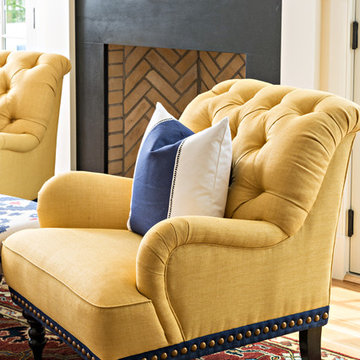
Esempio di un soggiorno chic di medie dimensioni e aperto con pareti beige, pavimento in legno massello medio, camino classico, cornice del camino in metallo, TV a parete, sala formale e pavimento marrone

We infused jewel tones and fun art into this Austin home.
Project designed by Sara Barney’s Austin interior design studio BANDD DESIGN. They serve the entire Austin area and its surrounding towns, with an emphasis on Round Rock, Lake Travis, West Lake Hills, and Tarrytown.
For more about BANDD DESIGN, click here: https://bandddesign.com/
To learn more about this project, click here: https://bandddesign.com/austin-artistic-home/
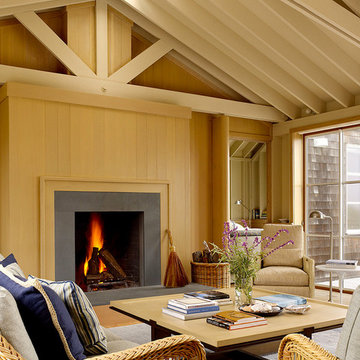
Ispirazione per un piccolo soggiorno costiero aperto con sala formale, pareti beige, parquet chiaro, camino classico, cornice del camino in metallo e nessuna TV
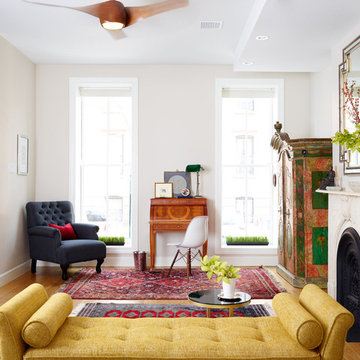
John Dolan
Immagine di un soggiorno tradizionale di medie dimensioni e aperto con sala formale, pareti bianche, parquet chiaro, camino classico e cornice del camino in metallo
Immagine di un soggiorno tradizionale di medie dimensioni e aperto con sala formale, pareti bianche, parquet chiaro, camino classico e cornice del camino in metallo
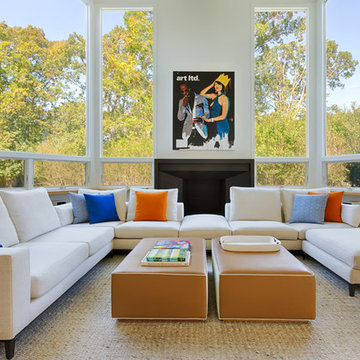
In collaboration with Sandra Forman Architect.
Photo by Yuriy Mizrakhi.
Idee per un grande soggiorno contemporaneo aperto con pareti bianche, camino classico, sala formale, moquette, cornice del camino in metallo e pavimento beige
Idee per un grande soggiorno contemporaneo aperto con pareti bianche, camino classico, sala formale, moquette, cornice del camino in metallo e pavimento beige
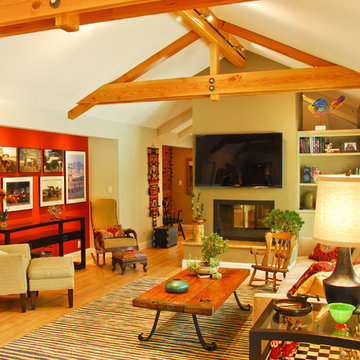
Great room features natural wood trusses with exposed hardware. Track lighting is integrated into the center beam. Electric shades are mounted above windows and doors to the rear yard. The side niche with photo display was created by pushing into the adjacent garage.
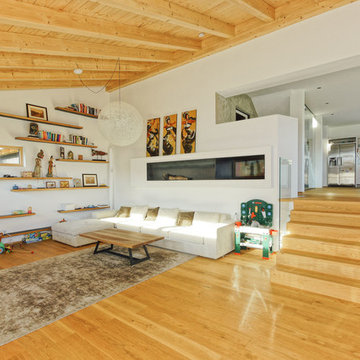
Idee per un grande soggiorno design stile loft con sala formale, pareti bianche, parquet chiaro, pavimento marrone, stufa a legna, cornice del camino in metallo e TV nascosta
Soggiorni gialli con cornice del camino in metallo - Foto e idee per arredare
1