Soggiorni gialli con cornice del camino in mattoni - Foto e idee per arredare
Filtra anche per:
Budget
Ordina per:Popolari oggi
61 - 80 di 145 foto
1 di 3
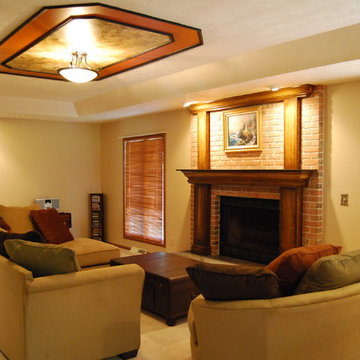
Immagine di un soggiorno classico di medie dimensioni e chiuso con sala formale, pareti beige, moquette, camino classico, cornice del camino in mattoni, nessuna TV e pavimento beige
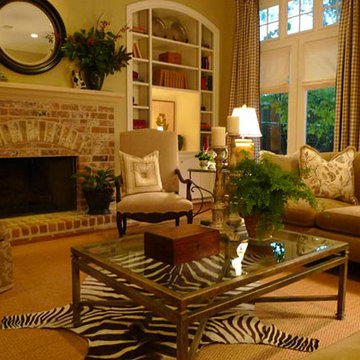
Ispirazione per un soggiorno tradizionale di medie dimensioni e chiuso con pareti gialle, moquette, camino classico e cornice del camino in mattoni
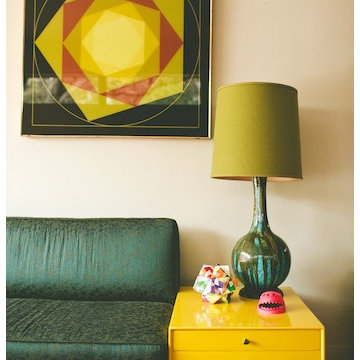
Ispirazione per un soggiorno bohémian aperto con pareti bianche, parquet chiaro e cornice del camino in mattoni
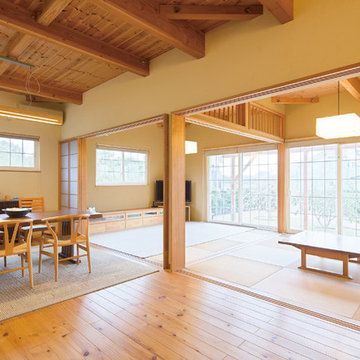
身体に、自然に、お財布に優しい家。光熱費やメンテナンス費が少なくリサイクル可能な建材を使用し、全棟「低炭素建築物認定」を取得。医師や大学教授などの専門家とともに、地震に強い、根拠のある健康住宅を提供しています。
Esempio di un soggiorno aperto con pareti bianche, pavimento in legno massello medio, stufa a legna, cornice del camino in mattoni e pavimento marrone
Esempio di un soggiorno aperto con pareti bianche, pavimento in legno massello medio, stufa a legna, cornice del camino in mattoni e pavimento marrone
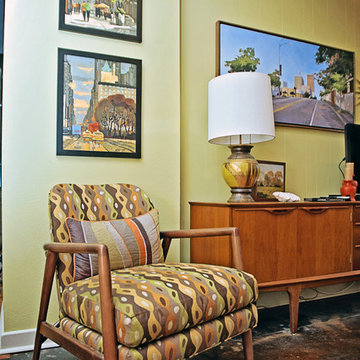
Immagine di un soggiorno minimalista di medie dimensioni e aperto con pareti verdi, pavimento in cemento, cornice del camino in mattoni e TV autoportante
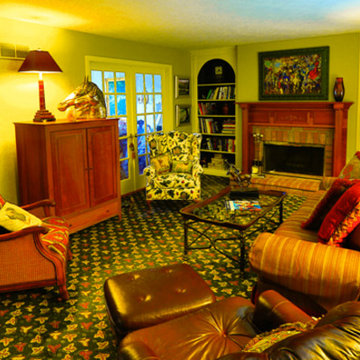
Foto di un grande soggiorno classico chiuso con pareti grigie, moquette, camino classico, cornice del camino in mattoni, nessuna TV e pavimento multicolore
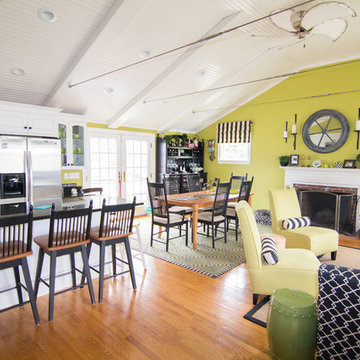
Jed Burdick - Votary Media
Ispirazione per un soggiorno stile marinaro aperto con pareti verdi, pavimento in legno massello medio, camino classico, cornice del camino in mattoni e TV autoportante
Ispirazione per un soggiorno stile marinaro aperto con pareti verdi, pavimento in legno massello medio, camino classico, cornice del camino in mattoni e TV autoportante
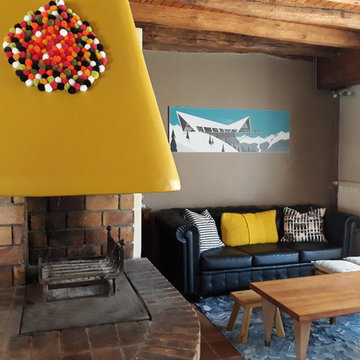
Rénovation, et décoration d'un ancienne bergerie dans les hautes Pyrénées.
Après avoir déterminé le style, création d'une planche tendance, shopping liste, choix des couleurs, choix du mobiliers, et agencement des différents espaces suivant les besoins.
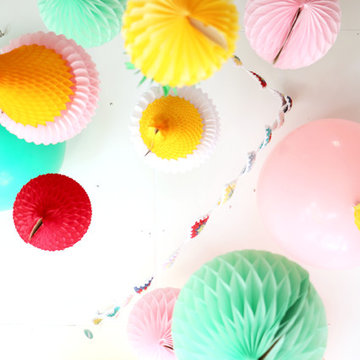
Photo: Tiny Little Pads
Esempio di un soggiorno stile marino di medie dimensioni con pareti bianche, cornice del camino in mattoni e camino classico
Esempio di un soggiorno stile marino di medie dimensioni con pareti bianche, cornice del camino in mattoni e camino classico
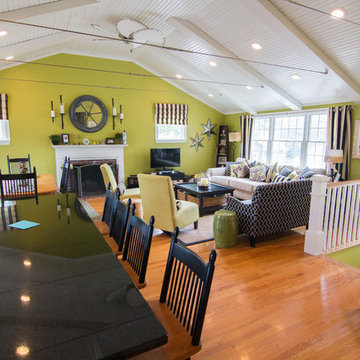
Jed Burdick - Votary Media
Ispirazione per un soggiorno costiero aperto con pareti verdi, pavimento in legno massello medio, camino classico, cornice del camino in mattoni e TV autoportante
Ispirazione per un soggiorno costiero aperto con pareti verdi, pavimento in legno massello medio, camino classico, cornice del camino in mattoni e TV autoportante
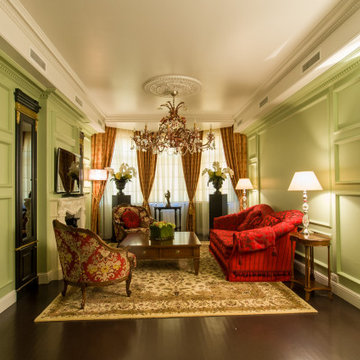
Ispirazione per un soggiorno classico di medie dimensioni e chiuso con sala formale, pareti verdi, parquet scuro, camino classico, cornice del camino in mattoni, TV a parete, pavimento marrone, soffitto ribassato e boiserie
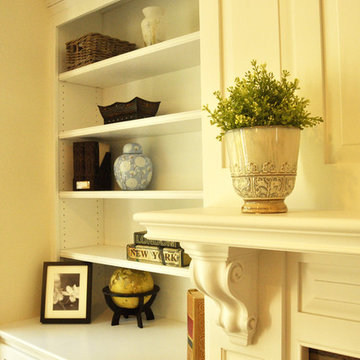
Modern Shingle
This modern shingle style custom home in East Haddam, CT is located on the picturesque Fox Hopyard Golf Course. This wonderful custom home pairs high end finishes with energy efficient features such as Geothermal HVAC to provide the owner with a luxurious yet casual lifestyle in the Connecticut countryside.
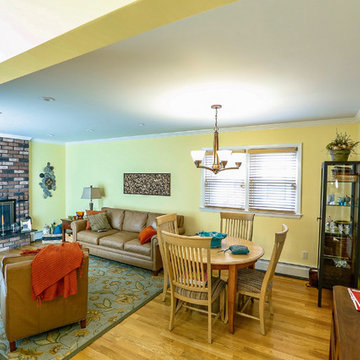
Inspired Elegance Inc
Open Bright Family/Dining room with Brick Fireplace
Esempio di un soggiorno tradizionale di medie dimensioni e aperto con pareti gialle, parquet chiaro, camino classico, cornice del camino in mattoni, TV autoportante e pavimento marrone
Esempio di un soggiorno tradizionale di medie dimensioni e aperto con pareti gialle, parquet chiaro, camino classico, cornice del camino in mattoni, TV autoportante e pavimento marrone
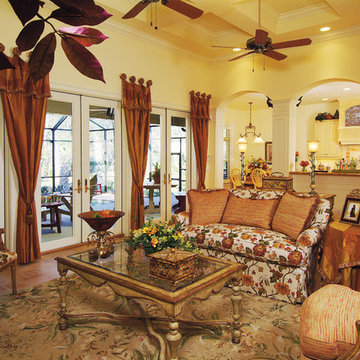
Great Room. The Sater Design Collection's luxury, Farmhouse home plan "Bainbridge" (Plan #7051). saterdesign.com
Foto di un soggiorno country di medie dimensioni e aperto con pareti beige, pavimento con piastrelle in ceramica, camino classico, cornice del camino in mattoni e TV a parete
Foto di un soggiorno country di medie dimensioni e aperto con pareti beige, pavimento con piastrelle in ceramica, camino classico, cornice del camino in mattoni e TV a parete
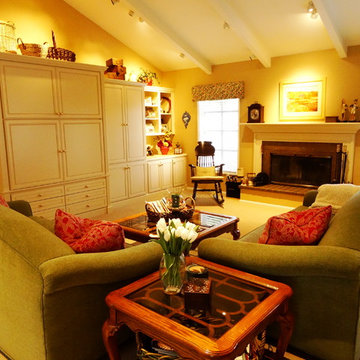
This family room was completely remodeled 15 years ago. We moved the fireplace to between the 2 vertical windows and added an entertainment cabinet where the fireplace was originally. This time around, we simply re-upholstered, replaced the carpet and painted
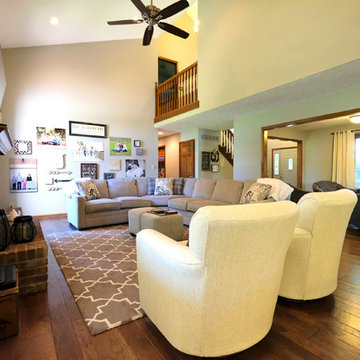
A view of the family room and into the living room with a newly expanded opening.
Foto di un soggiorno tradizionale di medie dimensioni e aperto con pareti beige, parquet scuro, camino classico, cornice del camino in mattoni, TV a parete e pavimento marrone
Foto di un soggiorno tradizionale di medie dimensioni e aperto con pareti beige, parquet scuro, camino classico, cornice del camino in mattoni, TV a parete e pavimento marrone
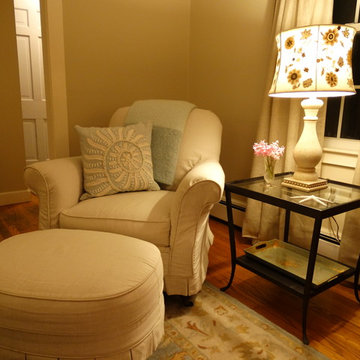
Esempio di un soggiorno chic di medie dimensioni e chiuso con pareti beige, parquet chiaro, camino classico e cornice del camino in mattoni
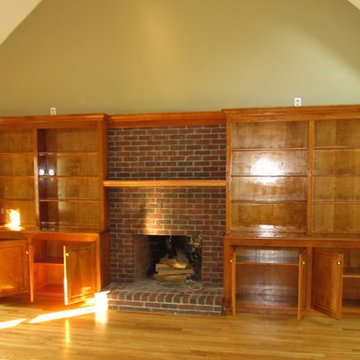
Foto di un soggiorno con pareti beige, parquet chiaro, camino classico e cornice del camino in mattoni
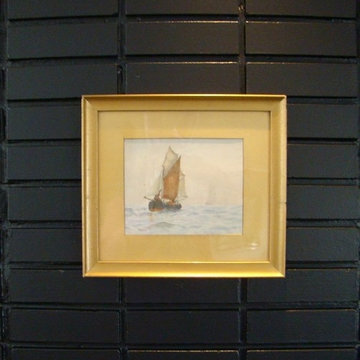
The client wanted a classic living room design but with an edge. The black painted brick on the fireplace wall creates that edge. The lines of this living room are clean but there is a wonderful blending of modern and traditional style in this space. We integrated the client’s antiques: three tables, a grandfather clock, her newly painted red cabinet, her armchairs which were previously brown and now covered with a gorgeous paisley fabric, and her marble lamp with an elegant new black shade. To this we added modern elements to create a fresh and timeless style.
Materials used:
Armchairs re-upholstered in a classic grey paisley fabric, modern grey ivory and taupe area rug, black and white and grey Sherwin Williams paint, antique marble lamp with a new black shade, refurbished oak hardwood floors in a rich walnut tone, Sofa fabric is grey microfiber, antique grandfather clock, leather and chrome armchairs, upholstered tufted ottoman, burled wood end tables.
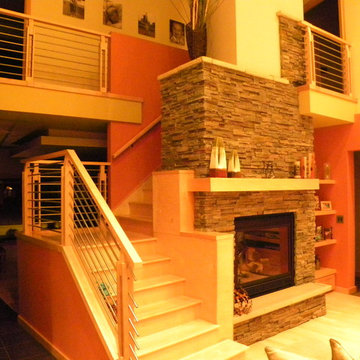
This beautiful 3000 square foot urban residence overlooking a natural landscape. The home is a comtemporary craftsman style on the exterior with a modern interior. The interior incorporates 4 generous bedrooms, 3 full baths, large open concept kitchen, dining area, family room, and sunroom/office. The exterior also has a combination of integrated lower and upper decks to fully capture the natural beauty of the site.
Soggiorni gialli con cornice del camino in mattoni - Foto e idee per arredare
4