Soggiorni gialli con cornice del camino in mattoni - Foto e idee per arredare
Filtra anche per:
Budget
Ordina per:Popolari oggi
1 - 20 di 145 foto

Idee per un soggiorno vittoriano di medie dimensioni e chiuso con sala formale, pareti beige, pavimento in legno massello medio, camino classico, cornice del camino in mattoni, nessuna TV, pavimento marrone, soffitto in carta da parati e carta da parati

This large classic family room was thoroughly redesigned into an inviting and cozy environment replete with carefully-appointed artisanal touches from floor to ceiling. Master millwork and an artful blending of color and texture frame a vision for the creation of a timeless sense of warmth within an elegant setting. To achieve this, we added a wall of paneling in green strie and a new waxed pine mantel. A central brass chandelier was positioned both to please the eye and to reign in the scale of this large space. A gilt-finished, crystal-edged mirror over the fireplace, and brown crocodile embossed leather wing chairs blissfully comingle in this enduring design that culminates with a lacquered coral sideboard that cannot but sound a joyful note of surprise, marking this room as unwaveringly unique.Peter Rymwid
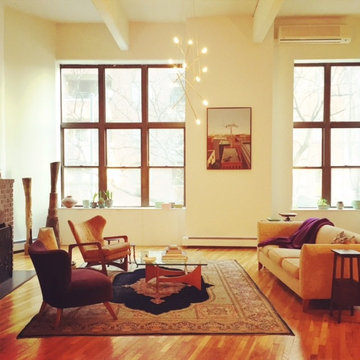
Emily Higgins
Immagine di un soggiorno bohémian di medie dimensioni e stile loft con pavimento in legno massello medio, camino classico e cornice del camino in mattoni
Immagine di un soggiorno bohémian di medie dimensioni e stile loft con pavimento in legno massello medio, camino classico e cornice del camino in mattoni
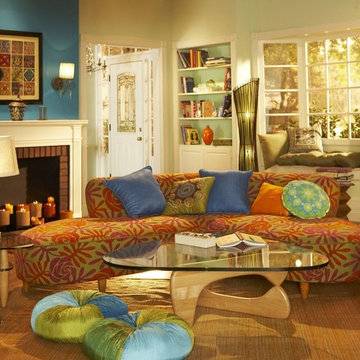
A hip, friendly and inviting Living Room Design. Using numerous vendors to create the look, including, Pier One Imports, Target, Dunn Edwards Paint, Lamps Plus and many more.
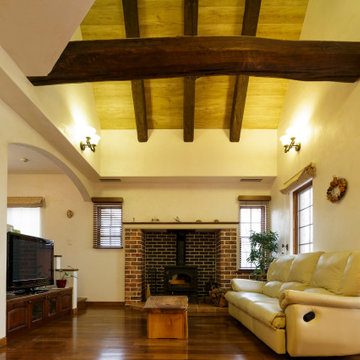
Esempio di un grande soggiorno tradizionale aperto con pareti bianche, parquet scuro, stufa a legna, cornice del camino in mattoni, TV autoportante, pavimento marrone e travi a vista
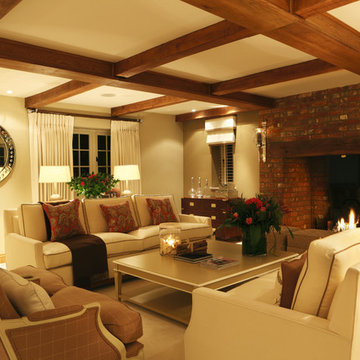
The cream and stone colour palette remained clean and warm, whilst chrome and glass accessories from Andrew Martin and Ralph Lauren lifted the scheme by injecting light and reflection.
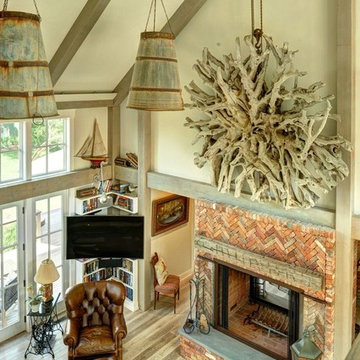
Living Room Fireplace
Chris Foster Photography
Immagine di un grande soggiorno country aperto con pareti beige, parquet chiaro, camino bifacciale, cornice del camino in mattoni e TV a parete
Immagine di un grande soggiorno country aperto con pareti beige, parquet chiaro, camino bifacciale, cornice del camino in mattoni e TV a parete
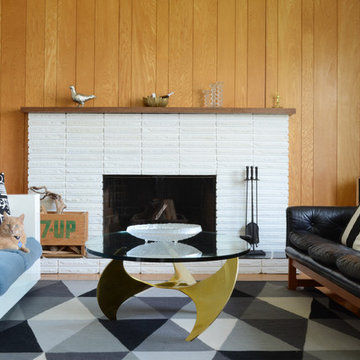
Jane Vorbrodt
Foto di un soggiorno moderno con camino classico e cornice del camino in mattoni
Foto di un soggiorno moderno con camino classico e cornice del camino in mattoni
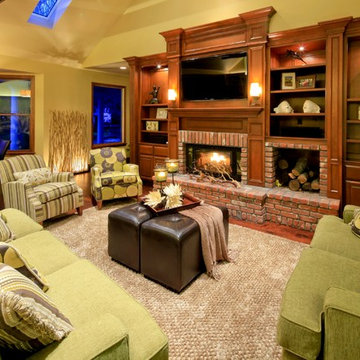
Foto di un soggiorno classico con pareti beige, camino classico, cornice del camino in mattoni e TV a parete

The bright living space with large Crittal patio doors, parquet floor and pink highlights make the room a warm and inviting one. Midcentury modern furniture is used, adding a personal touch, along with the nod to the clients love of music in the guitar and speaker. A large amount of greenery is dotted about to add life to the space, with the bright colours making the space cheery and welcoming.
Photos by Helen Rayner
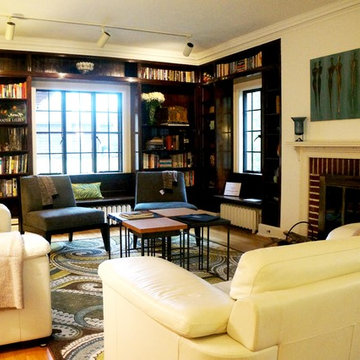
Built in library shelving and a traditional brick fireplace make the perfect juxtaposition to the modern furnishings. modular Cache and Rollerchain coffee tables by Metal Off Main in Jackson, Wyoming.
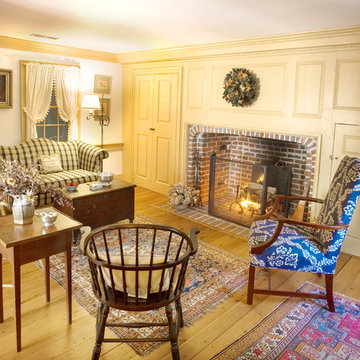
Restored living room in 18th-century mill house.
Photographer Carolyn Watson
Boardwalk Builders, Rehoboth Beach, DE
www.boardwalkbuilders.com
Foto di un piccolo soggiorno classico chiuso con pareti gialle, pavimento in legno massello medio, camino classico, cornice del camino in mattoni e sala formale
Foto di un piccolo soggiorno classico chiuso con pareti gialle, pavimento in legno massello medio, camino classico, cornice del camino in mattoni e sala formale

Immagine di un grande soggiorno industriale aperto con pareti marroni, camino classico, cornice del camino in mattoni, pavimento grigio e pareti in mattoni
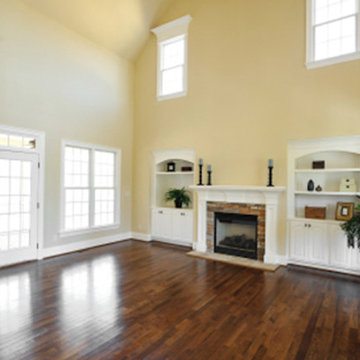
Idee per un grande soggiorno chic aperto con pareti gialle, parquet scuro, camino classico, cornice del camino in mattoni, sala formale e nessuna TV
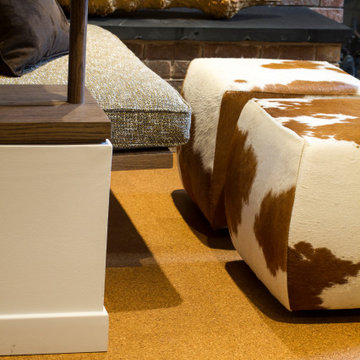
Detail of Flooring with inset carpet tile by Flor and millwork display shelves with built in bench beyond
Foto di un soggiorno moderno di medie dimensioni e aperto con libreria, pareti bianche, moquette, camino classico, cornice del camino in mattoni e pavimento multicolore
Foto di un soggiorno moderno di medie dimensioni e aperto con libreria, pareti bianche, moquette, camino classico, cornice del camino in mattoni e pavimento multicolore
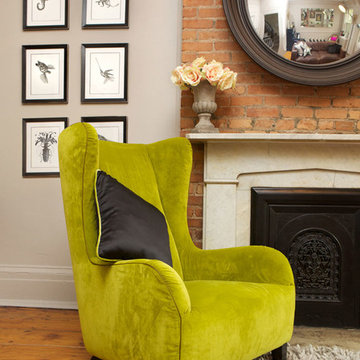
http://www.jairocriollo.com
Foto di un grande soggiorno boho chic chiuso con sala formale, pareti grigie, pavimento in legno massello medio, camino classico, cornice del camino in mattoni e TV nascosta
Foto di un grande soggiorno boho chic chiuso con sala formale, pareti grigie, pavimento in legno massello medio, camino classico, cornice del camino in mattoni e TV nascosta
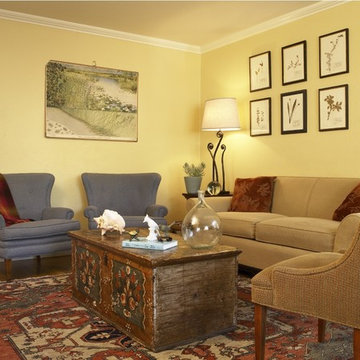
This family loves color, and liked accents that feature natural images. the Central European wedding chest adds storage to the room, and acts as a unique coffee table. The charming vintage MCM wing chairs were chosen for their fun shape, and re-upholstered with natural latex and wool.
photo by Michele Lee Willson
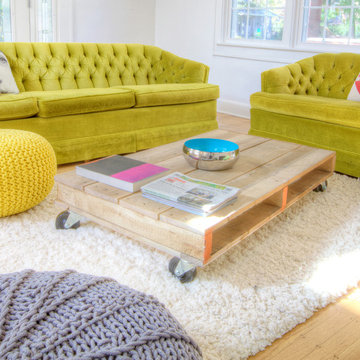
Grandma's vibrant retro sofas are at home paired with new pallet coffee table on coasters in this cozy, eclectic, light-filled family space - the cat clearly concurs - Interior Architecture: HAUS | Architecture + BRUSFO - Construction Management: WERK | Build - Photo: HAUS | Architecture
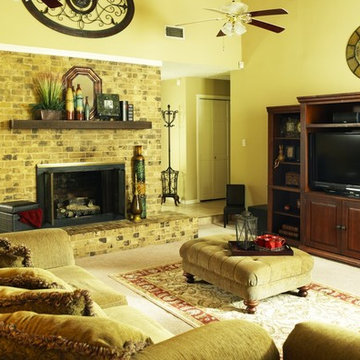
Immagine di un soggiorno tradizionale con pareti gialle, moquette, camino classico, cornice del camino in mattoni e TV autoportante
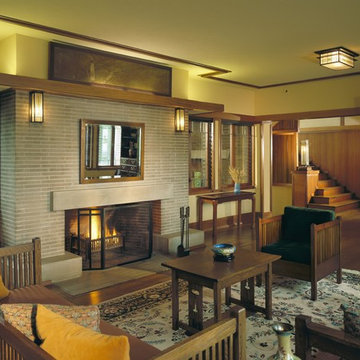
Foto di un soggiorno american style di medie dimensioni e aperto con sala formale, pareti gialle, pavimento in legno massello medio, camino classico, cornice del camino in mattoni e nessuna TV
Soggiorni gialli con cornice del camino in mattoni - Foto e idee per arredare
1