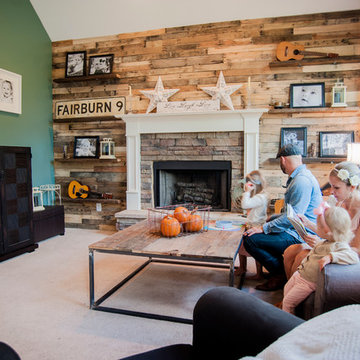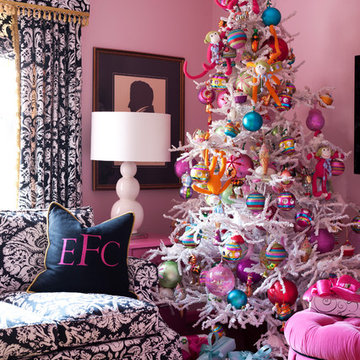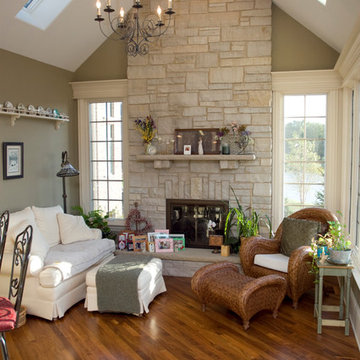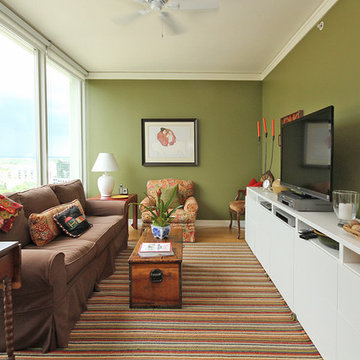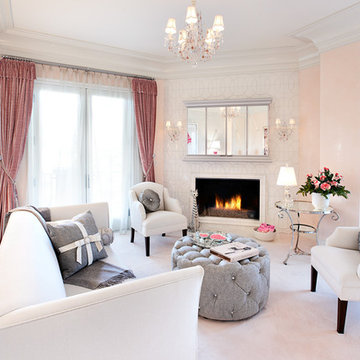Soggiorni - Foto e idee per arredare
Filtra anche per:
Budget
Ordina per:Popolari oggi
1 - 20 di 46 foto
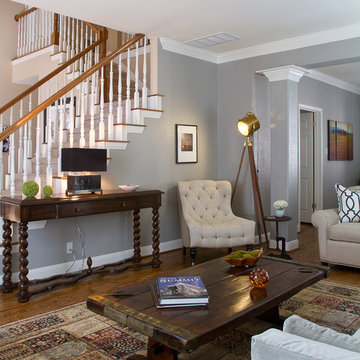
A modern eclectic living room with beautiful tufted chair and brass tripod floor lamp. Interior design by Darbyshire Designs. Photography by Maria Nino of Viva Pictures.
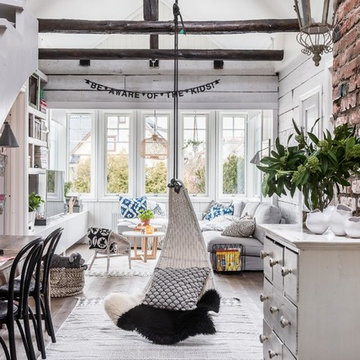
Fotograf; Christian Johansson
Foto di un grande soggiorno scandinavo aperto con pareti bianche, TV autoportante, parquet chiaro e nessun camino
Foto di un grande soggiorno scandinavo aperto con pareti bianche, TV autoportante, parquet chiaro e nessun camino
Trova il professionista locale adatto per il tuo progetto
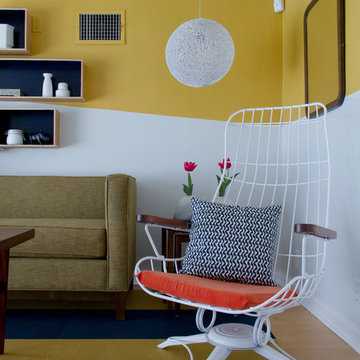
Mollie Ranize for Teen Project.
Esempio di un soggiorno boho chic con pareti gialle
Esempio di un soggiorno boho chic con pareti gialle

Esempio di un ampio soggiorno country aperto con sala formale, pareti multicolore, parquet chiaro, camino classico e cornice del camino piastrellata
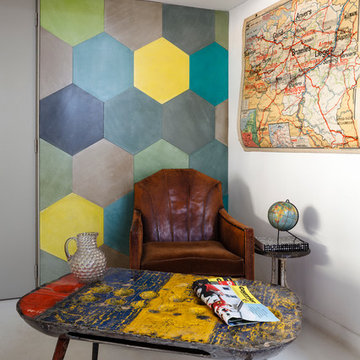
Nicolas Castets
Foto di un piccolo soggiorno eclettico con sala formale e pareti bianche
Foto di un piccolo soggiorno eclettico con sala formale e pareti bianche
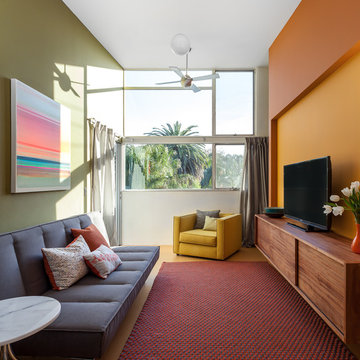
Kat Alves
Design: Serrao Architecture + Design
Idee per un soggiorno contemporaneo di medie dimensioni e chiuso con pareti multicolore e TV autoportante
Idee per un soggiorno contemporaneo di medie dimensioni e chiuso con pareti multicolore e TV autoportante
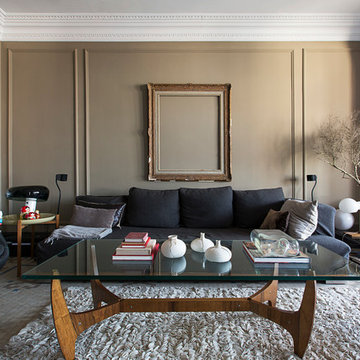
Foto di un soggiorno boho chic di medie dimensioni e chiuso con sala formale, pareti marroni, nessun camino e nessuna TV
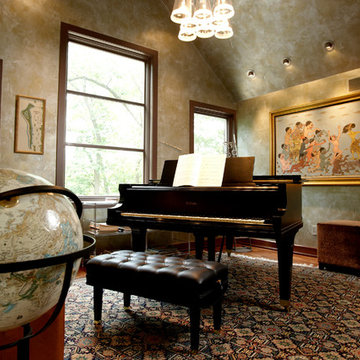
a-frame porch, ceiling fan, large tile flooring, north woods, three season porch furniture, three-season porch, tiled coffee table, walk-out deck, wicker porch furniture, wooden a-frame ceiling,
© PURE Design Environments
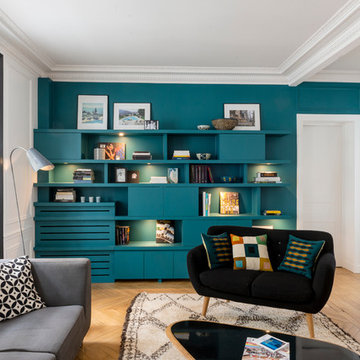
Idee per un grande soggiorno contemporaneo chiuso con nessun camino, nessuna TV, parquet chiaro e pareti blu
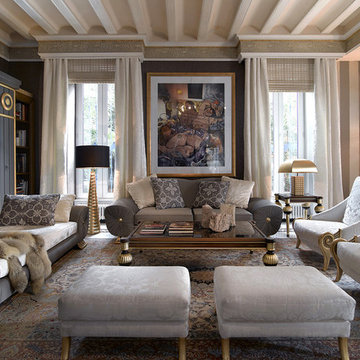
COLECCION ALEXANDRA has conceived this Spanish villa as their showcase space - intriguing visitors with possibilities that their entirely bespoke collections of furniture, lighting, fabrics, rugs and accessories presents to specifiers and home owners alike. · · · Furniture manufactured by: COLECCION ALEXANDRA
Photo by: Imagostudio.es
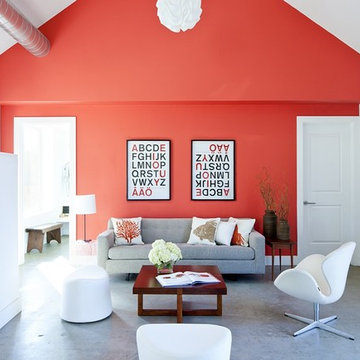
This vacation residence located in a beautiful ocean community on the New England coast features high performance and creative use of space in a small package. ZED designed the simple, gable-roofed structure and proposed the Passive House standard. The resulting home consumes only one-tenth of the energy for heating compared to a similar new home built only to code requirements.
Architecture | ZeroEnergy Design
Construction | Aedi Construction
Photos | Greg Premru Photography
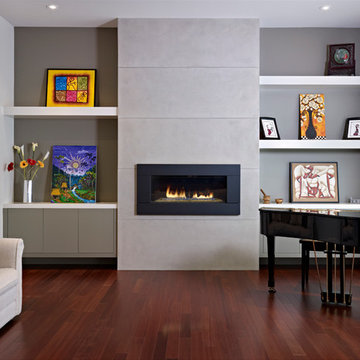
©2012 Merle Prosofsky http://www.prosofsky.com/
Immagine di un soggiorno minimal con pareti grigie e camino lineare Ribbon
Immagine di un soggiorno minimal con pareti grigie e camino lineare Ribbon
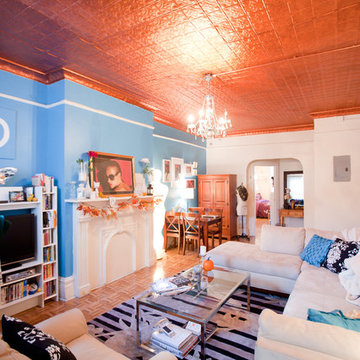
Chris Dorsey Photography © 2012 Houzz
Esempio di un soggiorno eclettico con pareti blu e pavimento in legno massello medio
Esempio di un soggiorno eclettico con pareti blu e pavimento in legno massello medio
Soggiorni - Foto e idee per arredare
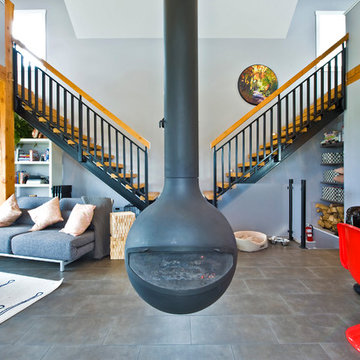
Our clients approached us with what appeared to be a short and simple wish list for their custom build. They required a contemporary cabin of less than 950 square feet with space for their family, including three children, room for guests – plus, a detached building to house their 28 foot sailboat. The challenge was the available 2500 square foot building envelope. Fortunately, the land backed onto a communal green space allowing us to place the cabin up against the rear property line, providing room at the front of the lot for the 37 foot-long boat garage with loft above. The open plan of the home’s main floor complements the upper lofts that are accessed by sleek wood and steel stairs. The parents and the children’s area overlook the living spaces below including an impressive wood-burning fireplace suspended from a 16 foot chimney.
http://www.lipsettphotographygroup.com/
1

