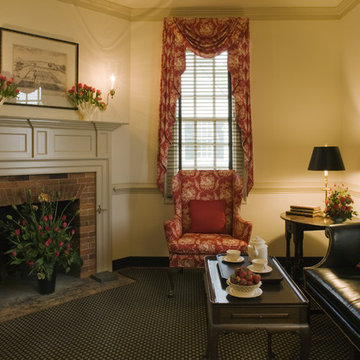Soggiorni - Foto e idee per arredare
Ordina per:Popolari oggi
1 - 20 di 487 foto

Rickie Agapito
Immagine di un soggiorno stile marino con parquet scuro, camino lineare Ribbon, cornice del camino in mattoni, TV a parete, pareti grigie e tappeto
Immagine di un soggiorno stile marino con parquet scuro, camino lineare Ribbon, cornice del camino in mattoni, TV a parete, pareti grigie e tappeto

Sean Malone
Idee per un grande soggiorno classico chiuso con sala formale, pareti beige, camino classico, cornice del camino in pietra, nessuna TV e tappeto
Idee per un grande soggiorno classico chiuso con sala formale, pareti beige, camino classico, cornice del camino in pietra, nessuna TV e tappeto
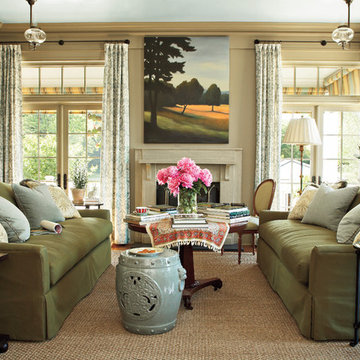
Foto di un soggiorno di medie dimensioni con sala formale, pareti beige, camino classico e cornice del camino in pietra

Foto di un soggiorno chic con pareti beige, camino classico, cornice del camino in pietra e nessuna TV
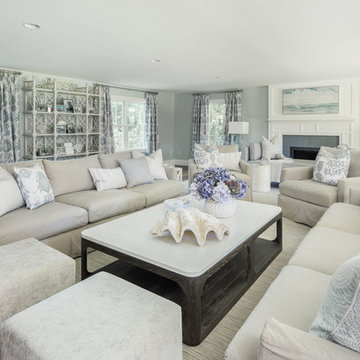
Esempio di un soggiorno stile marino con sala formale, pareti grigie, camino classico, cornice del camino in pietra e nessuna TV
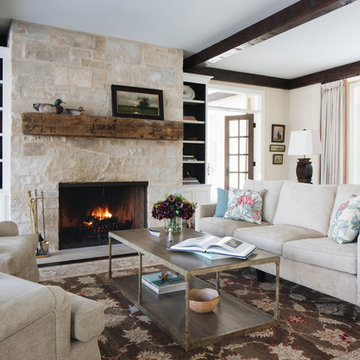
Foto di un soggiorno stile marinaro chiuso con sala formale, camino classico, cornice del camino in pietra, nessuna TV e tappeto

Idee per un soggiorno stile marino aperto con pareti bianche, parquet scuro, camino classico, cornice del camino in mattoni, TV a parete e pavimento marrone

We replaced the brick with a Tuscan-colored stacked stone and added a wood mantel; the television was built-in to the stacked stone and framed out for a custom look. This created an updated design scheme for the room and a focal point. We also removed an entry wall on the east side of the home, and a wet bar near the back of the living area. This had an immediate impact on the brightness of the room and allowed for more natural light and a more open, airy feel, as well as increased square footage of the space. We followed up by updating the paint color to lighten the room, while also creating a natural flow into the remaining rooms of this first-floor, open floor plan.
After removing the brick underneath the shelving units, we added a bench storage unit and closed cabinetry for storage. The back walls were finalized with a white shiplap wall treatment to brighten the space and wood shelving for accessories. On the left side of the fireplace, we added a single floating wood shelf to highlight and display the sword.
The popcorn ceiling was scraped and replaced with a cleaner look, and the wood beams were stained to match the new mantle and floating shelves. The updated ceiling and beams created another dramatic focal point in the room, drawing the eye upward, and creating an open, spacious feel to the room. The room was finalized by removing the existing ceiling fan and replacing it with a rustic, two-toned, four-light chandelier in a distressed weathered oak finish on an iron metal frame.
Photo Credit: Nina Leone Photography
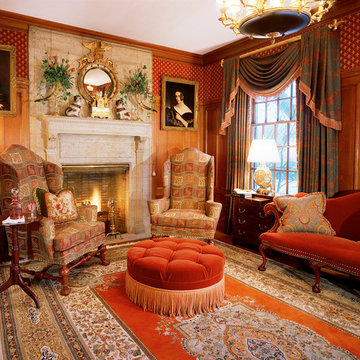
Robert Benson Photography
Esempio di un soggiorno vittoriano di medie dimensioni e aperto con sala formale, pareti rosse, camino classico, cornice del camino in pietra, nessuna TV e pavimento marrone
Esempio di un soggiorno vittoriano di medie dimensioni e aperto con sala formale, pareti rosse, camino classico, cornice del camino in pietra, nessuna TV e pavimento marrone

Ship-lap walls and sliding barn doors add a rustic flair to the kid-friendly recreational space.
Idee per un grande soggiorno chic con camino classico, cornice del camino in mattoni, pareti bianche, pavimento in legno massello medio e pavimento marrone
Idee per un grande soggiorno chic con camino classico, cornice del camino in mattoni, pareti bianche, pavimento in legno massello medio e pavimento marrone

Nat Rea
Idee per un soggiorno costiero di medie dimensioni con pareti beige, pavimento in legno massello medio, camino classico, cornice del camino in pietra, TV nascosta e libreria
Idee per un soggiorno costiero di medie dimensioni con pareti beige, pavimento in legno massello medio, camino classico, cornice del camino in pietra, TV nascosta e libreria

Idee per un grande soggiorno tradizionale chiuso con libreria, parquet scuro, camino classico, pareti beige, cornice del camino in legno, nessuna TV, pavimento marrone e tappeto

Warm and inviting contemporary great room in The Ridges. The large wall panels of walnut accent the automated art that covers the TV when not in use. The floors are beautiful French Oak that have been faux finished and waxed for a very natural look. There are two stunning round custom stainless pendants with custom linen shades. The round cocktail table has a beautiful book matched top in Macassar ebony. A large cable wool shag rug makes a great room divider in this very grand room. The backdrop is a concrete fireplace with two leather reading chairs and ottoman. Timeless sophistication!
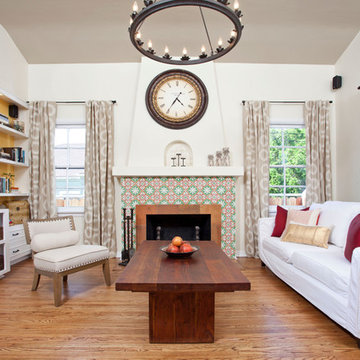
Ispirazione per un soggiorno mediterraneo chiuso e di medie dimensioni con camino classico, cornice del camino piastrellata, parete attrezzata, sala formale, pareti beige e pavimento in legno massello medio
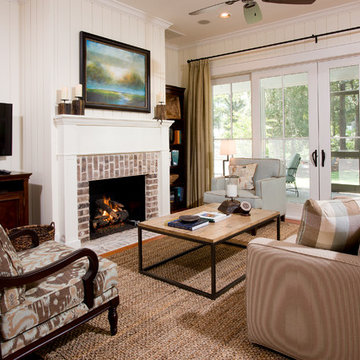
Rob Kaufman Photography
Foto di un soggiorno tradizionale con cornice del camino in mattoni e tappeto
Foto di un soggiorno tradizionale con cornice del camino in mattoni e tappeto

Craftsman style living room with coffered ceilings and custom fireplace.
Ispirazione per un soggiorno stile americano con cornice del camino piastrellata
Ispirazione per un soggiorno stile americano con cornice del camino piastrellata
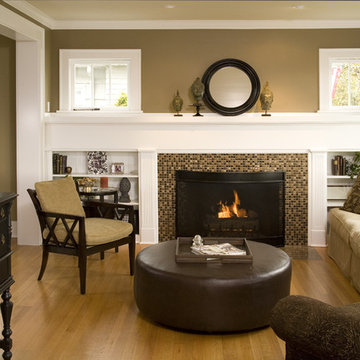
Photography by Northlight Photography.
Foto di un soggiorno classico con cornice del camino piastrellata
Foto di un soggiorno classico con cornice del camino piastrellata
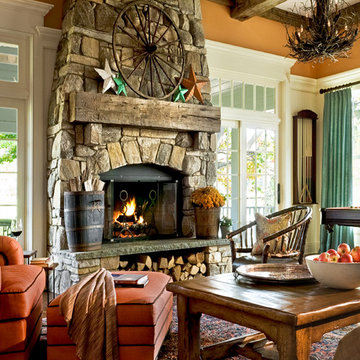
Country Home. Photographer: Rob Karosis
Immagine di un soggiorno chic con pareti arancioni e cornice del camino in pietra
Immagine di un soggiorno chic con pareti arancioni e cornice del camino in pietra

Photo Andrew Wuttke
Idee per un grande soggiorno minimal aperto con pareti nere, pavimento in legno massello medio, TV a parete, stufa a legna, cornice del camino in metallo e pavimento arancione
Idee per un grande soggiorno minimal aperto con pareti nere, pavimento in legno massello medio, TV a parete, stufa a legna, cornice del camino in metallo e pavimento arancione
Soggiorni - Foto e idee per arredare
1
