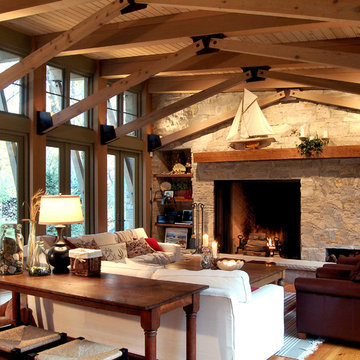Soggiorno
Filtra anche per:
Budget
Ordina per:Popolari oggi
1 - 20 di 29 foto
1 di 3

Immagine di un soggiorno minimal di medie dimensioni e chiuso con sala formale, pareti bianche, camino classico, cornice del camino in metallo e TV nascosta

Kimberley Bryan
Idee per un soggiorno moderno aperto con sala formale, pareti bianche, pavimento in cemento, camino classico, cornice del camino in pietra, TV a parete e tappeto
Idee per un soggiorno moderno aperto con sala formale, pareti bianche, pavimento in cemento, camino classico, cornice del camino in pietra, TV a parete e tappeto
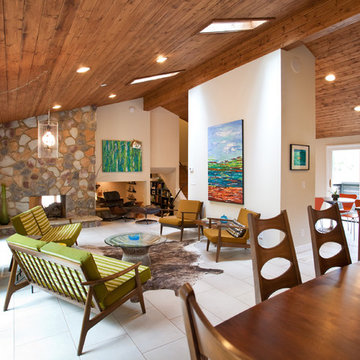
Atlanta mid-century modern home designed by Dencity LLC and built by Cablik Enterprises. Photo by AWH Photo & Design.
Idee per un soggiorno moderno con cornice del camino in pietra
Idee per un soggiorno moderno con cornice del camino in pietra
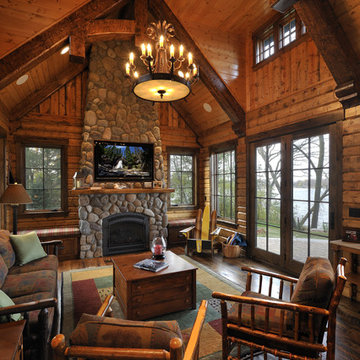
Foto di un grande soggiorno rustico con camino classico, cornice del camino in pietra e tappeto
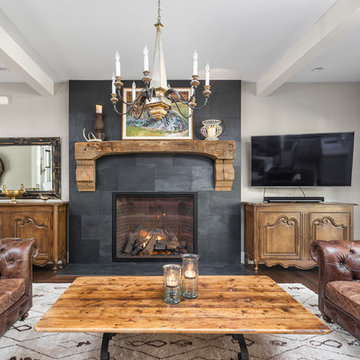
The Home Aesthetic
Esempio di un soggiorno country con pareti grigie, parquet scuro, camino classico, cornice del camino piastrellata e TV a parete
Esempio di un soggiorno country con pareti grigie, parquet scuro, camino classico, cornice del camino piastrellata e TV a parete
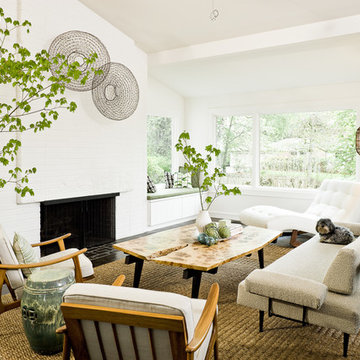
Photo by Lincoln Barbour
Foto di un soggiorno minimalista con pareti bianche, camino classico, cornice del camino in mattoni e tappeto
Foto di un soggiorno minimalista con pareti bianche, camino classico, cornice del camino in mattoni e tappeto
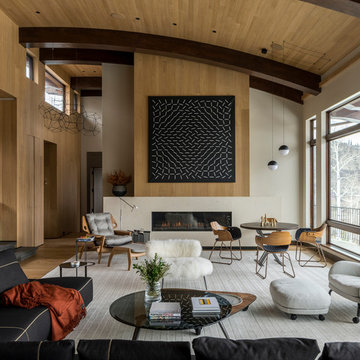
The wood paneling, opposite the window wall, and on the ceiling, represents a 'reflection' of the wooded lot visible through the new large expanses of glass and unifies the ceiling with the rest of the space. Photographer: Fran Parente.

Great room with large window wall, exposed timber beams, tongue and groove ceiling and double sided fireplace.
Hal Kearney, Photographer
Idee per un soggiorno rustico chiuso e di medie dimensioni con cornice del camino in pietra, sala formale, pareti marroni, parquet chiaro, camino bifacciale e tappeto
Idee per un soggiorno rustico chiuso e di medie dimensioni con cornice del camino in pietra, sala formale, pareti marroni, parquet chiaro, camino bifacciale e tappeto
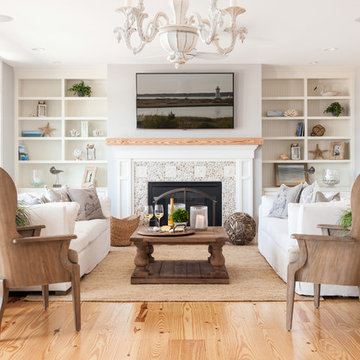
Immagine di un soggiorno stile marinaro di medie dimensioni e chiuso con parquet chiaro, camino classico, cornice del camino piastrellata, TV a parete, sala formale e pareti bianche
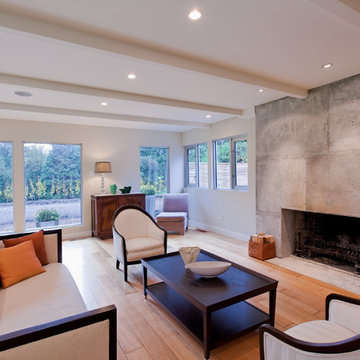
Immagine di un grande soggiorno contemporaneo aperto con camino classico, cornice del camino in cemento, sala formale, pareti beige, parquet chiaro, nessuna TV e pavimento marrone
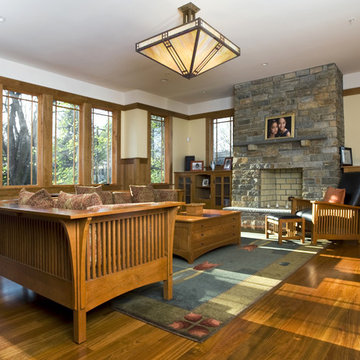
Brazilian cherry floors with quarter sawn white oak trim and Carderock stone fireplace.
Foto di un soggiorno stile americano con pareti beige, pavimento in legno massello medio, camino classico, cornice del camino in pietra e tappeto
Foto di un soggiorno stile americano con pareti beige, pavimento in legno massello medio, camino classico, cornice del camino in pietra e tappeto
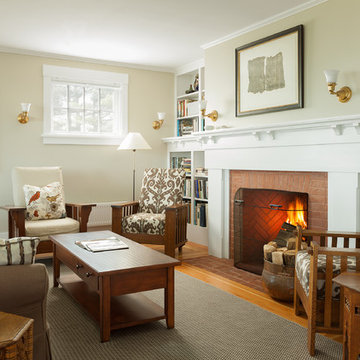
photography by Trent Bell
Foto di un soggiorno costiero chiuso con pareti beige, pavimento in legno massello medio, camino classico e cornice del camino in mattoni
Foto di un soggiorno costiero chiuso con pareti beige, pavimento in legno massello medio, camino classico e cornice del camino in mattoni
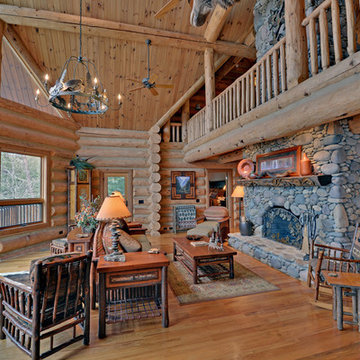
Stuart Wade, Envision Web
Esempio di un soggiorno tradizionale con pavimento in legno massello medio, camino classico e cornice del camino in pietra
Esempio di un soggiorno tradizionale con pavimento in legno massello medio, camino classico e cornice del camino in pietra
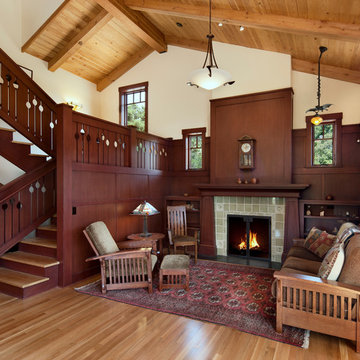
Contractor: Giffin and Crane
Photographer: Jim Bartsch
Immagine di un soggiorno stile americano di medie dimensioni e chiuso con cornice del camino piastrellata, pareti bianche, pavimento in legno massello medio e camino classico
Immagine di un soggiorno stile americano di medie dimensioni e chiuso con cornice del camino piastrellata, pareti bianche, pavimento in legno massello medio e camino classico
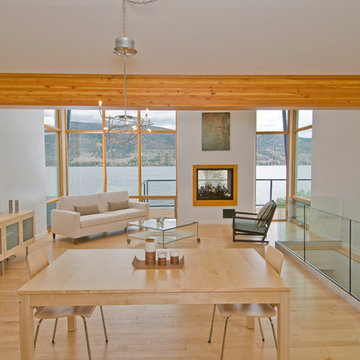
Great Room - A contemporary home with a roof made up of two offset inverted rectangles that integrate into a single building supported by a solid wood beam. The visual impact is stunning yet the home integrates into the rich, semi-arid grasslands and opens to embrace the inspired views of Nicola Lake! The laminated wood beam is not really supported by the port hole openings, instead it is really part of a solid structural wood support system built up within the building envelope and providing lateral support for the home. The glazed windows extend from the underside of the roof plane down to the floor of the main living area, creating a ‘zero edge’ water view and the L shaped deck does not fully extend along the width of the lake façade so that uninterrupted lake and hillside views can be enjoyed from the interior. Finally lakeside beauty is captured by a window wall where an indoor/outdoor concrete fireplace enhances the views from the interior while creating a warm and welcoming atmosphere deck-side. - See more at: http://mitchellbrock.com/projects/case-studies/lake-city-home/#sthash.cwQTqPYv.dpuf
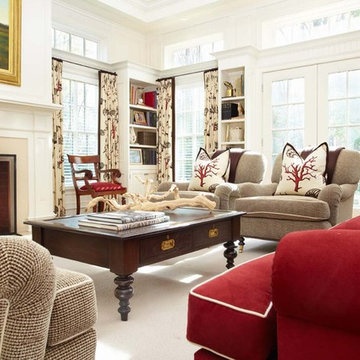
Family Room
Paul Johnson Photography
Ispirazione per un grande soggiorno chic aperto con pareti bianche, camino classico, pavimento in legno massello medio, cornice del camino in pietra e nessuna TV
Ispirazione per un grande soggiorno chic aperto con pareti bianche, camino classico, pavimento in legno massello medio, cornice del camino in pietra e nessuna TV
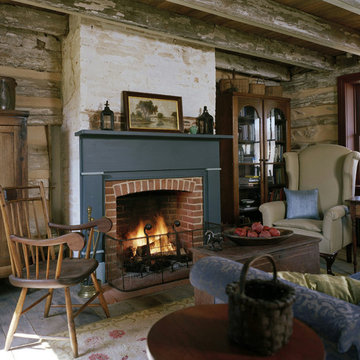
@ Walter Smalling
Idee per un soggiorno chic con camino classico, cornice del camino in mattoni e nessuna TV
Idee per un soggiorno chic con camino classico, cornice del camino in mattoni e nessuna TV
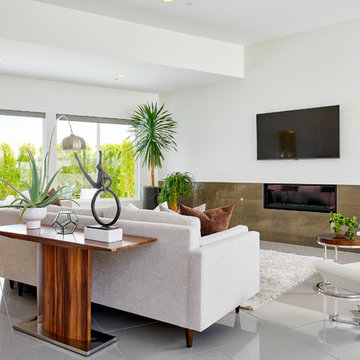
Residence 4 at Skye Palm Springs
Immagine di un soggiorno minimalista aperto con pareti bianche, camino lineare Ribbon, TV a parete, pavimento bianco e cornice del camino piastrellata
Immagine di un soggiorno minimalista aperto con pareti bianche, camino lineare Ribbon, TV a parete, pavimento bianco e cornice del camino piastrellata
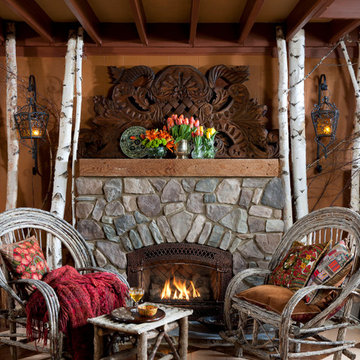
Bring the outdoors in using birch logs and bent twig chairs around a roaring fire. Bent twig furniture and Guatemalan embroidered pillows from Indeed Decor. Peruse Indeed Decor’s Lodge & Cabin Decor Collection of unique furniture, lighting and accessories to create a cozy cabin feeling or mountain lodge atmosphere for your home. Entertain family and friends with rustic antler flatware and pewter elk glassware from Vagabond House. Whether your retreat borders a ski slope, a mountain lake, or sits in the heart of the city, Indeed Décor offers camp-worthy, casual and elegant pieces for an authentic cabin or lodge ambience. For decorating ideas and inspiration, follow us on Pinterest. https://indeeddecor.com/product-category/shop-by-decor/rustic-mountain-lodge-collection/
Photography: Heidi Long
1
