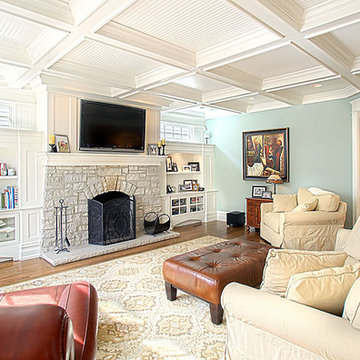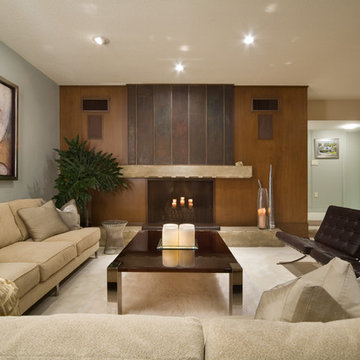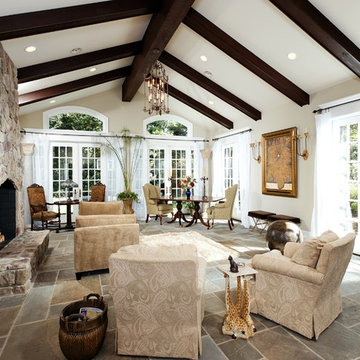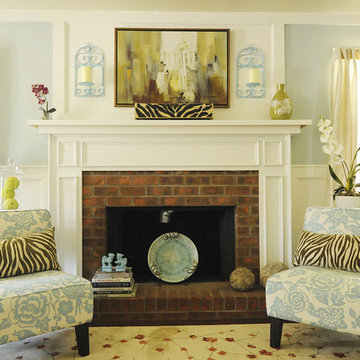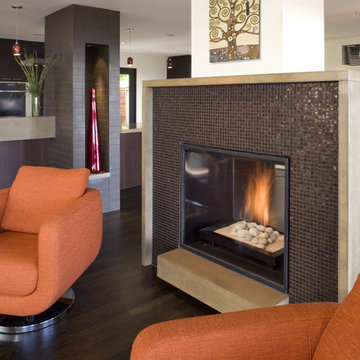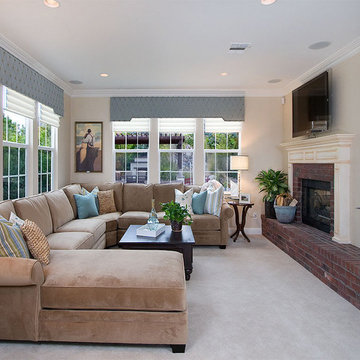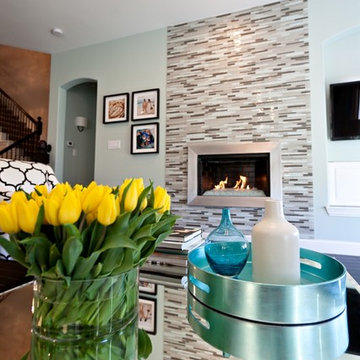Soggiorni - Foto e idee per arredare
Filtra anche per:
Budget
Ordina per:Popolari oggi
1 - 20 di 259 foto
1 di 3

The glow of the lantern-like foyer sets the tone for this urban contemporary home. This open floor plan invites entertaining on the main floor, with only ceiling transitions defining the living, dining, kitchen, and breakfast rooms. With viewable outdoor living and pool, extensive use of glass makes it seamless from inside to out.
Published:
Western Art & Architecture, August/September 2012
Austin-San Antonio Urban HOME: February/March 2012 (Cover) - https://issuu.com/urbanhomeaustinsanantonio/docs/uh_febmar_2012
Photo Credit: Coles Hairston
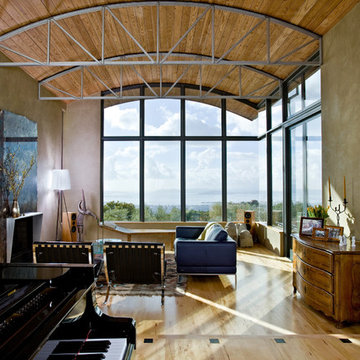
Copyrights: WA design
Idee per un grande soggiorno moderno aperto con sala della musica, nessuna TV, pareti grigie, parquet chiaro, camino classico, cornice del camino in pietra e pavimento beige
Idee per un grande soggiorno moderno aperto con sala della musica, nessuna TV, pareti grigie, parquet chiaro, camino classico, cornice del camino in pietra e pavimento beige
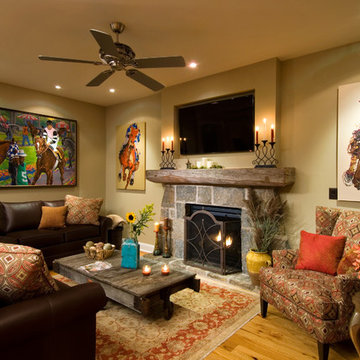
This Country Farmhouse with attached Barn/Art Studio is set quietly in the woods, embracing the privacy of its location and the efficiency of its design. A combination of Artistic Minds came together to create this fabulous Artist’s retreat with designated Studio Space, a unique Built-In Master Bed, and many other Signature Witt Features. The Outdoor Covered Patio is a perfect get-away and compliment to the uncontained joy the Tuscan-inspired Kitchen provides. Photos by Randall Perry Photography.
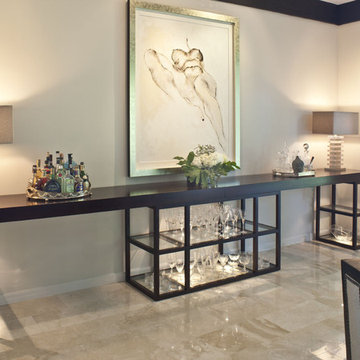
Grey Crawford
Ispirazione per un soggiorno minimal di medie dimensioni e chiuso con pareti bianche, sala formale, camino classico, cornice del camino piastrellata e nessuna TV
Ispirazione per un soggiorno minimal di medie dimensioni e chiuso con pareti bianche, sala formale, camino classico, cornice del camino piastrellata e nessuna TV
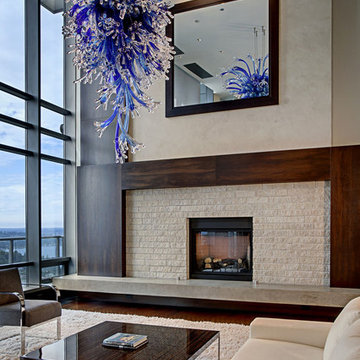
This penthouse condo has an incredible chandelier and amazing views.
Photo by John G Wilbanks Photography, Inc.
206-459-4085
www.jwphoto.com
Esempio di un soggiorno design con cornice del camino in pietra e tappeto
Esempio di un soggiorno design con cornice del camino in pietra e tappeto

This is the model unit for modern live-work lofts. The loft features 23 foot high ceilings, a spiral staircase, and an open bedroom mezzanine.
Esempio di un soggiorno industriale di medie dimensioni e chiuso con pareti grigie, pavimento in cemento, camino classico, pavimento grigio, sala formale, nessuna TV, cornice del camino in metallo e tappeto
Esempio di un soggiorno industriale di medie dimensioni e chiuso con pareti grigie, pavimento in cemento, camino classico, pavimento grigio, sala formale, nessuna TV, cornice del camino in metallo e tappeto

This historic room has been brought back to life! The room was designed to capitalize on the wonderful architectural features. The signature use of French and English antiques with a captivating over mantel mirror draws the eye into this cozy space yet remains, elegant, timeless and fresh
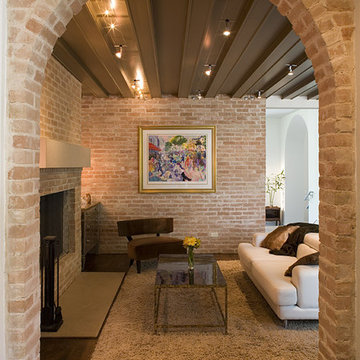
Idee per un soggiorno rustico con cornice del camino in mattoni e tappeto
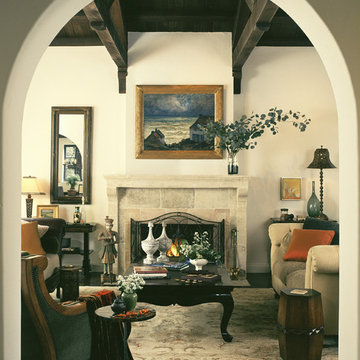
Photography by David Phelps Photography.
Hidden behind gates stands this 1935 Mediterranean home in the Hollywood Hills West. The multi-purpose grounds feature an outdoor loggia for entertaining, spa, pool and private terraced gardens with hillside city views. Completely modernized and renovated with special attention to architectural integrity. Carefully selected antiques and custom furnishings set the stage for tasteful casual California living.
Interior Designer Tommy Chambers
Architect Kevin Oreck
Landscape Designer Laurie Lewis
Contractor Jeff Vance of IDGroup
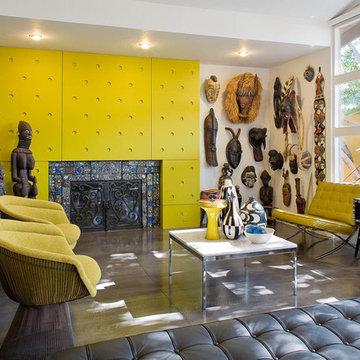
Private residence. Designed by Derrell Parker. Photo by KuDa Photography
Immagine di un soggiorno eclettico con cornice del camino piastrellata
Immagine di un soggiorno eclettico con cornice del camino piastrellata
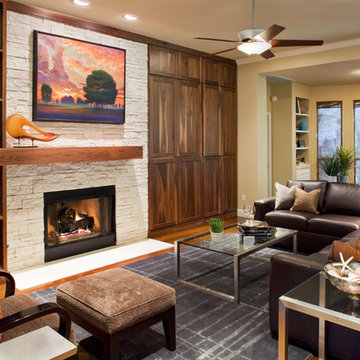
Foto di un soggiorno design con camino classico, cornice del camino in pietra e tappeto

design by Pulp Design Studios | http://pulpdesignstudios.com/
photo by Kevin Dotolo | http://kevindotolo.com/
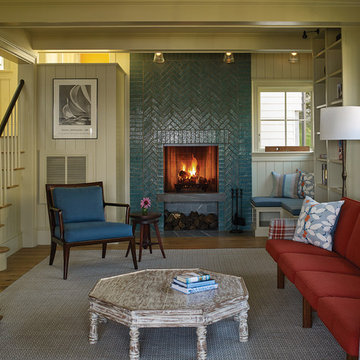
Photo copyright by Darren Setlow | @darrensetlow | darrensetlow.com
Ispirazione per un soggiorno stile marinaro con pareti bianche, parquet chiaro, camino classico, cornice del camino piastrellata e tappeto
Ispirazione per un soggiorno stile marinaro con pareti bianche, parquet chiaro, camino classico, cornice del camino piastrellata e tappeto
Soggiorni - Foto e idee per arredare
1
