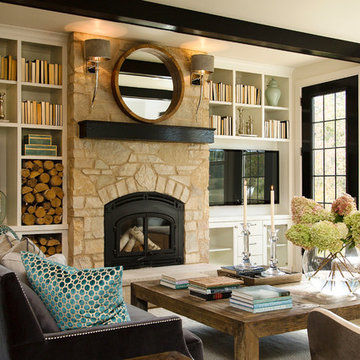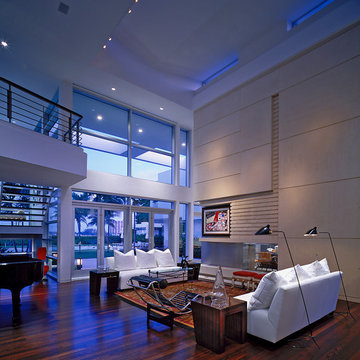Soggiorni - Foto e idee per arredare
Filtra anche per:
Budget
Ordina per:Popolari oggi
1 - 20 di 190 foto
1 di 3

Martha O'Hara Interiors, Interior Selections & Furnishings | Charles Cudd De Novo, Architecture | Troy Thies Photography | Shannon Gale, Photo Styling
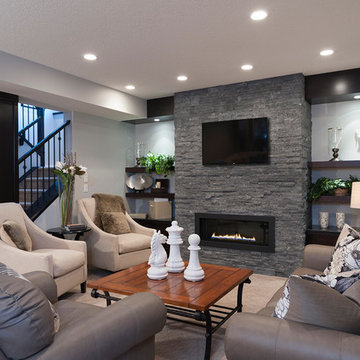
Nader Essa Photography
Ispirazione per un soggiorno chic con camino lineare Ribbon e cornice del camino in pietra
Ispirazione per un soggiorno chic con camino lineare Ribbon e cornice del camino in pietra
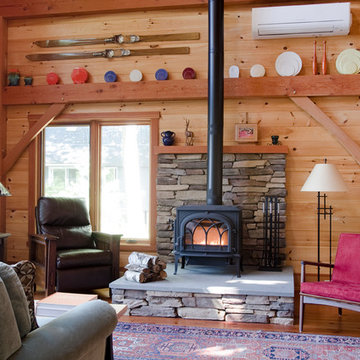
Jamie Salomon, Stylist Susan Salomon
Idee per un soggiorno rustico aperto con sala formale, pareti marroni, pavimento in legno massello medio, stufa a legna e nessuna TV
Idee per un soggiorno rustico aperto con sala formale, pareti marroni, pavimento in legno massello medio, stufa a legna e nessuna TV

Flooded with light, this Family Room is designed for fun gatherings. The expansive view to the pool and property beyond fit the scale of this home perfectly.
Ceiling height: 21' 7"
Room size: 22' x 29'
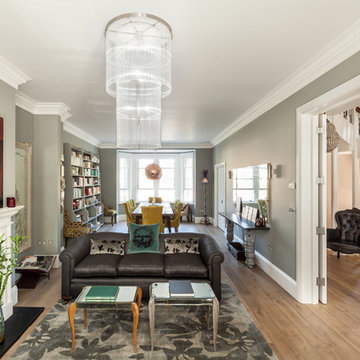
Simon Maxwell
Immagine di un soggiorno tradizionale con sala formale, pareti grigie, pavimento in legno massello medio, camino classico e nessuna TV
Immagine di un soggiorno tradizionale con sala formale, pareti grigie, pavimento in legno massello medio, camino classico e nessuna TV
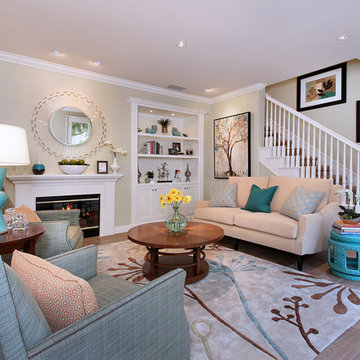
This contemporary living room combines a neutral palette, floral motif and teal accents for a look that is fresh yet formal. Designer: Fumiko Faiman, ASID. Photographer: Jeri Koegel
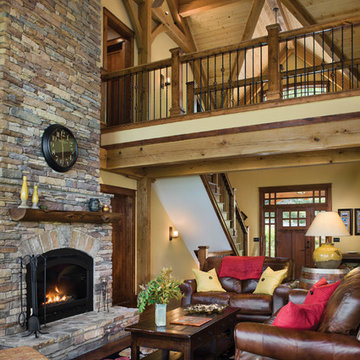
The warmth of the timber framing, stone and cream wall color add warmth to the open great room.
Photo Credit: Roger Wade Studios
Esempio di un soggiorno stile rurale di medie dimensioni e aperto con camino classico, cornice del camino in pietra, pareti beige, parquet scuro e nessuna TV
Esempio di un soggiorno stile rurale di medie dimensioni e aperto con camino classico, cornice del camino in pietra, pareti beige, parquet scuro e nessuna TV
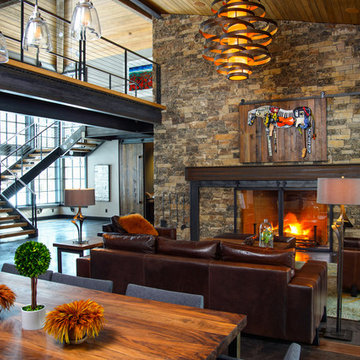
Foto di un soggiorno rustico aperto con sala formale, camino classico, cornice del camino in pietra e nessuna TV
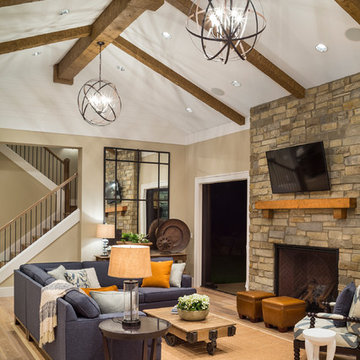
View the house plans at:
http://houseplans.co/house-plans/2472
Photos by Bob Greenspan
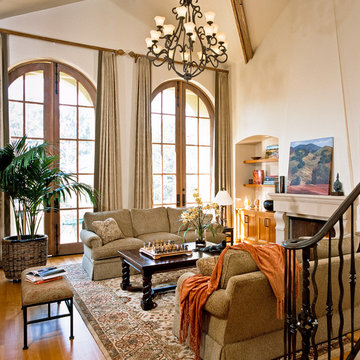
Los Altos Living Room. Mediterranean. High, Arched Windows. Cast Stone Fireplace. Interior Designer: RKI Interior Design. Photographer: Cherie Cordellos.

Marty Paoletta, ProMedia Tours
Ispirazione per un soggiorno tradizionale con camino lineare Ribbon, cornice del camino piastrellata e pareti bianche
Ispirazione per un soggiorno tradizionale con camino lineare Ribbon, cornice del camino piastrellata e pareti bianche
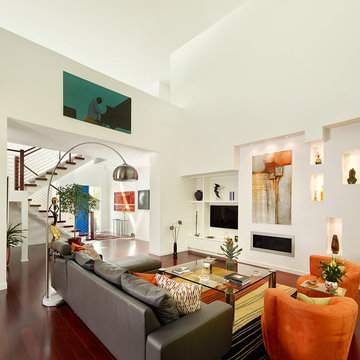
Foto di un grande soggiorno contemporaneo aperto con pareti bianche, parquet scuro, camino lineare Ribbon, cornice del camino in metallo, sala formale e TV a parete
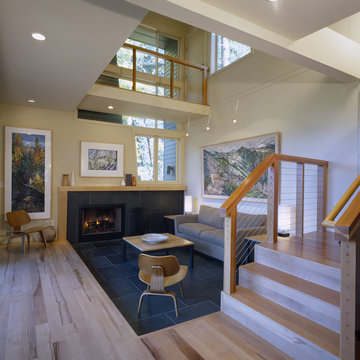
c. Five Design
Esempio di un soggiorno minimalista di medie dimensioni con pareti beige, camino classico, nessuna TV e pavimento nero
Esempio di un soggiorno minimalista di medie dimensioni con pareti beige, camino classico, nessuna TV e pavimento nero
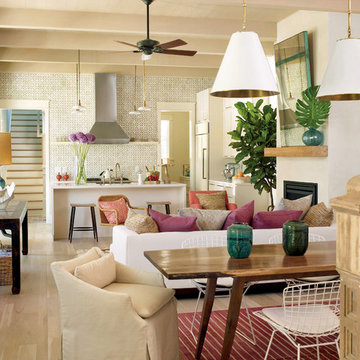
Photo by Tria Giovan
Ispirazione per un soggiorno tropicale con pareti bianche e camino classico
Ispirazione per un soggiorno tropicale con pareti bianche e camino classico
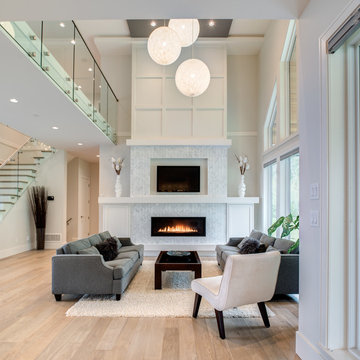
Ispirazione per un soggiorno tradizionale di medie dimensioni e aperto con pareti bianche, parquet chiaro, camino classico, cornice del camino in pietra, TV a parete e pavimento beige
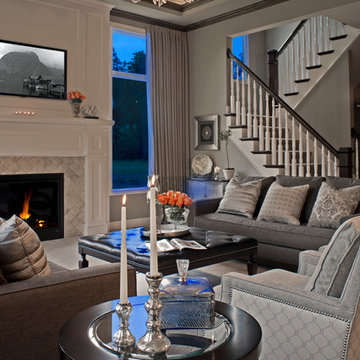
Soft grey and Charcoal palette. Drapery adorned with mixed use fabrics. Chairs were carefully selected with a combination of solid and geometric patterned fabrics. Full design of all Architectural details and finishes with turn-key furnishings and styling throughout.
Carslon Productions, LLC
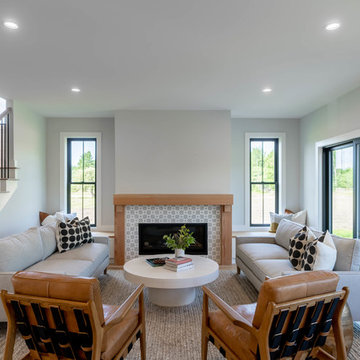
Esempio di un soggiorno country aperto con sala formale, pareti grigie, parquet chiaro, camino lineare Ribbon, cornice del camino piastrellata e nessuna TV

Prior to the renovation, this room featured ugly tile floors, a dated fireplace and uncomfortable furniture. Susan Corry Design warmed up the space with a bold custom rug, a textured limestone fireplace surround, and contemporary furnishings.
Soggiorni - Foto e idee per arredare
1
