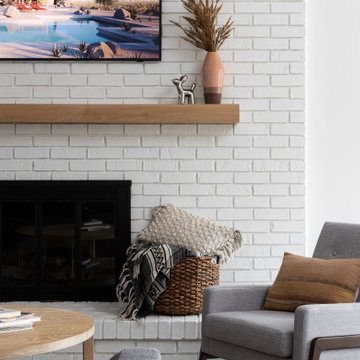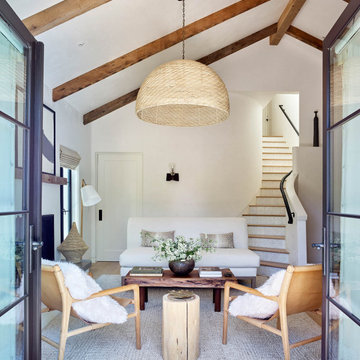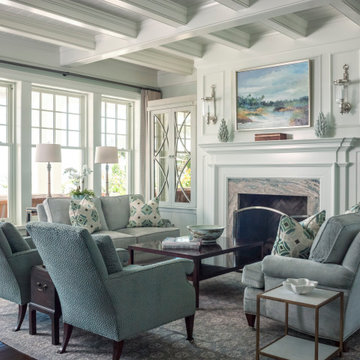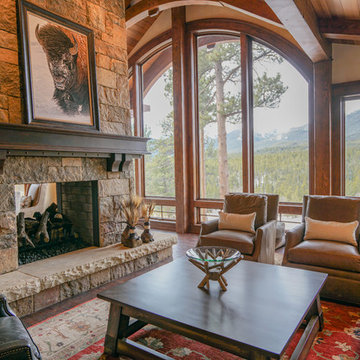Soggiorni - Foto e idee per arredare
Filtra anche per:
Budget
Ordina per:Popolari oggi
1 - 20 di 26.718 foto

We designed this kitchen using Plain & Fancy custom cabinetry with natural walnut and white pain finishes. The extra large island includes the sink and marble countertops. The matching marble backsplash features hidden spice shelves behind a mobile layer of solid marble. The cabinet style and molding details were selected to feel true to a traditional home in Greenwich, CT. In the adjacent living room, the built-in white cabinetry showcases matching walnut backs to tie in with the kitchen. The pantry encompasses space for a bar and small desk area. The light blue laundry room has a magnetized hanger for hang-drying clothes and a folding station. Downstairs, the bar kitchen is designed in blue Ultracraft cabinetry and creates a space for drinks and entertaining by the pool table. This was a full-house project that touched on all aspects of the ways the homeowners live in the space.
Photos by Kyle Norton

The two-story, stacked marble, open fireplace is the focal point of the formal living room. A geometric-design paneled ceiling can be illuminated in the evening.
Heidi Zeiger

Immagine di un grande soggiorno stile marinaro chiuso con pareti blu, parquet scuro, camino classico, cornice del camino in pietra e tappeto

Foto di un grande soggiorno stile marinaro aperto con pareti bianche, parquet chiaro, camino classico, cornice del camino in pietra, TV a parete, pavimento marrone e soffitto in legno

WINNER: Silver Award – One-of-a-Kind Custom or Spec 4,001 – 5,000 sq ft, Best in American Living Awards, 2019
Affectionately called The Magnolia, a reference to the architect's Southern upbringing, this project was a grass roots exploration of farmhouse architecture. Located in Phoenix, Arizona’s idyllic Arcadia neighborhood, the home gives a nod to the area’s citrus orchard history.
Echoing the past while embracing current millennial design expectations, this just-complete speculative family home hosts four bedrooms, an office, open living with a separate “dirty kitchen”, and the Stone Bar. Positioned in the Northwestern portion of the site, the Stone Bar provides entertainment for the interior and exterior spaces. With retracting sliding glass doors and windows above the bar, the space opens up to provide a multipurpose playspace for kids and adults alike.
Nearly as eyecatching as the Camelback Mountain view is the stunning use of exposed beams, stone, and mill scale steel in this grass roots exploration of farmhouse architecture. White painted siding, white interior walls, and warm wood floors communicate a harmonious embrace in this soothing, family-friendly abode.
Project Details // The Magnolia House
Architecture: Drewett Works
Developer: Marc Development
Builder: Rafterhouse
Interior Design: Rafterhouse
Landscape Design: Refined Gardens
Photographer: ProVisuals Media
Awards
Silver Award – One-of-a-Kind Custom or Spec 4,001 – 5,000 sq ft, Best in American Living Awards, 2019
Featured In
“The Genteel Charm of Modern Farmhouse Architecture Inspired by Architect C.P. Drewett,” by Elise Glickman for Iconic Life, Nov 13, 2019

Photo: Lisa Petrole
Esempio di un ampio soggiorno design con pareti bianche, pavimento in gres porcellanato, camino lineare Ribbon, nessuna TV, pavimento grigio, sala formale e cornice del camino in metallo
Esempio di un ampio soggiorno design con pareti bianche, pavimento in gres porcellanato, camino lineare Ribbon, nessuna TV, pavimento grigio, sala formale e cornice del camino in metallo

Immagine di un grande soggiorno stile marinaro aperto con sala formale, pareti bianche, camino classico, parquet scuro, cornice del camino piastrellata, nessuna TV, pavimento marrone e tappeto

Open concept living room, dining room and kitchen remodel. White brick fireplace pairs perfect with sectional sofa and two chairs for easy entertaining. Living space opens to dining room and kitchen allow for everyone to see each other throughout the space.

This image features the main reception room, designed to exude a sense of formal elegance while providing a comfortable and inviting atmosphere. The room’s interior design is a testament to the intent of the company to blend classic elements with contemporary style.
At the heart of the room is a traditional black marble fireplace, which anchors the space and adds a sense of grandeur. Flanking the fireplace are built-in shelving units painted in a soft grey, displaying a curated selection of decorative items and books that add a personal touch to the room. The shelves are also efficiently utilized with a discreetly integrated television, ensuring that functionality accompanies the room's aesthetics.
Above, a dramatic modern chandelier with cascading white elements draws the eye upward to the detailed crown molding, highlighting the room’s high ceilings and the architectural beauty of the space. Luxurious white sofas offer ample seating, their clean lines and plush cushions inviting guests to relax. Accent armchairs with a bold geometric pattern introduce a dynamic contrast to the room, while a marble coffee table centers the seating area with its organic shape and material.
The soft neutral color palette is enriched with textured throw pillows, and a large area rug in a light hue defines the seating area and adds a layer of warmth over the herringbone wood flooring. Draped curtains frame the window, softening the natural light that enhances the room’s airy feel.
This reception room reflects the company’s design philosophy of creating spaces that are timeless and refined, yet functional and welcoming, showcasing a commitment to craftsmanship, detail, and harmonious design.

This Naples home was the typical Florida Tuscan Home design, our goal was to modernize the design with cleaner lines but keeping the Traditional Moulding elements throughout the home. This is a great example of how to de-tuscanize your home.

The three-level Mediterranean revival home started as a 1930s summer cottage that expanded downward and upward over time. We used a clean, crisp white wall plaster with bronze hardware throughout the interiors to give the house continuity. A neutral color palette and minimalist furnishings create a sense of calm restraint. Subtle and nuanced textures and variations in tints add visual interest. The stair risers from the living room to the primary suite are hand-painted terra cotta tile in gray and off-white. We used the same tile resource in the kitchen for the island's toe kick.

Large modern style Living Room featuring a black tile, floor to ceiling fireplace. Plenty of seating on this white sectional sofa and 2 side chairs. Two pairs of floor to ceiling sliding glass doors open onto the back patio and pool area for the ultimate indoor outdoor lifestyle.

2021 - 3,100 square foot Coastal Farmhouse Style Residence completed with French oak hardwood floors throughout, light and bright with black and natural accents.

Ispirazione per un soggiorno stile marino di medie dimensioni con camino classico e cornice del camino in pietra

Douglas Fir tongue and groove + beams and two sided fireplace highlight this cozy, livable great room
Ispirazione per un soggiorno country di medie dimensioni e aperto con pareti bianche, parquet chiaro, camino bifacciale, cornice del camino in cemento, porta TV ad angolo e pavimento marrone
Ispirazione per un soggiorno country di medie dimensioni e aperto con pareti bianche, parquet chiaro, camino bifacciale, cornice del camino in cemento, porta TV ad angolo e pavimento marrone

Ispirazione per un grande soggiorno contemporaneo aperto con sala giochi, pareti bianche, parquet chiaro, camino lineare Ribbon, TV a parete, pavimento beige e cornice del camino in intonaco

Paige Hayes - photography
Immagine di un grande soggiorno rustico aperto con pareti beige, parquet scuro, camino bifacciale e cornice del camino in pietra
Immagine di un grande soggiorno rustico aperto con pareti beige, parquet scuro, camino bifacciale e cornice del camino in pietra

Photo: Lisa Petrole
Esempio di un ampio soggiorno minimalista aperto con pareti bianche, pavimento in gres porcellanato, camino lineare Ribbon, cornice del camino piastrellata, nessuna TV, pavimento grigio e sala formale
Esempio di un ampio soggiorno minimalista aperto con pareti bianche, pavimento in gres porcellanato, camino lineare Ribbon, cornice del camino piastrellata, nessuna TV, pavimento grigio e sala formale

Simon Devitt
Idee per un soggiorno minimalista di medie dimensioni e aperto con pareti bianche, pavimento in cemento, camino ad angolo, cornice del camino in pietra e nessuna TV
Idee per un soggiorno minimalista di medie dimensioni e aperto con pareti bianche, pavimento in cemento, camino ad angolo, cornice del camino in pietra e nessuna TV

The inviting nature of this Library/Living Room provides a warm space for family and guests to gather.
Ispirazione per un grande soggiorno country aperto con pareti bianche, camino classico, pavimento in legno massello medio, cornice del camino in cemento e pavimento marrone
Ispirazione per un grande soggiorno country aperto con pareti bianche, camino classico, pavimento in legno massello medio, cornice del camino in cemento e pavimento marrone
Soggiorni - Foto e idee per arredare
1