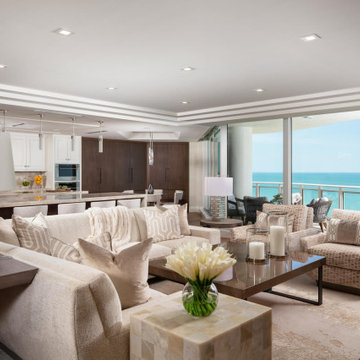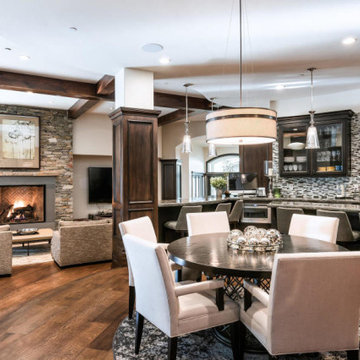Soggiorni - Foto e idee per arredare
Filtra anche per:
Budget
Ordina per:Popolari oggi
141 - 160 di 27.979 foto
1 di 3

Reflections of art deco styling can be seen throughout the property to give a newfound level of elegance and class.
– DGK Architects
Ispirazione per un soggiorno minimal di medie dimensioni e aperto con pareti nere, TV a parete, sala formale, pavimento in cemento, camino lineare Ribbon, cornice del camino in pietra e pavimento grigio
Ispirazione per un soggiorno minimal di medie dimensioni e aperto con pareti nere, TV a parete, sala formale, pavimento in cemento, camino lineare Ribbon, cornice del camino in pietra e pavimento grigio

Ispirazione per un grande soggiorno contemporaneo stile loft con angolo bar, pavimento in cemento, camino classico, cornice del camino in pietra, soffitto in legno e con abbinamento di mobili antichi e moderni

The transformation of this living room began with wallpaper and ended with new custom furniture. We added a media builtin cabinet with loads of storage and designed it to look like a beautiful piece of furniture. Custom swivel chairs each got a leather ottoman and a cozy loveseat and sofa with coffee table and stunning end tables rounded off the seating area. The writing desk in the space added a work zone. Final touches included custom drapery, lighting and artwork.

Foto di un soggiorno chic di medie dimensioni e chiuso con libreria, pareti grigie, parquet scuro, camino classico, cornice del camino in pietra, TV a parete, pavimento blu, soffitto ribassato e carta da parati

Vignette of Living Room with stair to second floor at right. Photo by Dan Arnold
Ispirazione per un grande soggiorno minimalista aperto con sala formale, pareti bianche, parquet chiaro, camino classico, cornice del camino in pietra, nessuna TV, pavimento beige e pareti in legno
Ispirazione per un grande soggiorno minimalista aperto con sala formale, pareti bianche, parquet chiaro, camino classico, cornice del camino in pietra, nessuna TV, pavimento beige e pareti in legno

Foto di un grande soggiorno chic aperto con sala formale, pareti blu, moquette, camino bifacciale, cornice del camino piastrellata e pavimento beige

Parisian-style living room with soft pink paneled walls. Gas fireplace with an integrated wall unit.
Foto di un piccolo soggiorno contemporaneo aperto con pareti rosa, pavimento in vinile, camino classico, cornice del camino piastrellata, TV a parete, pavimento marrone e pannellatura
Foto di un piccolo soggiorno contemporaneo aperto con pareti rosa, pavimento in vinile, camino classico, cornice del camino piastrellata, TV a parete, pavimento marrone e pannellatura

The living room features floor to ceiling windows with big views of the Cascades from Mt. Bachelor to Mt. Jefferson through the tops of tall pines and carved-out view corridors. The open feel is accentuated with steel I-beams supporting glulam beams, allowing the roof to float over clerestory windows on three sides.
The massive stone fireplace acts as an anchor for the floating glulam treads accessing the lower floor. A steel channel hearth, mantel, and handrail all tie in together at the bottom of the stairs with the family room fireplace. A spiral duct flue allows the fireplace to stop short of the tongue and groove ceiling creating a tension and adding to the lightness of the roof plane.

Ispirazione per un grande soggiorno classico chiuso con pareti grigie, pavimento in legno massello medio, camino classico, cornice del camino in mattoni, TV a parete, pavimento marrone e soffitto a cassettoni

Ispirazione per un grande soggiorno stile rurale aperto con pareti marroni, pavimento in legno massello medio, camino classico, cornice del camino in pietra, pavimento marrone, travi a vista, soffitto a volta e soffitto in legno

Esempio di un soggiorno costiero di medie dimensioni e chiuso con pareti bianche, pavimento in legno massello medio, camino classico, cornice del camino in mattoni, TV a parete, pavimento marrone e pareti in legno

Esempio di un grande soggiorno chic aperto con pareti bianche, parquet chiaro, camino classico, cornice del camino in pietra, TV a parete, pavimento beige e soffitto a cassettoni

Great room features Heat & Glo 8000 CLX-IFT-S fireplace with a blend of Connecticut Stone CT Split Fieldstone and CT Weathered Fieldstone used on fireplace surround. Buechel Stone Royal Beluga stone hearth. Custom wood chimney cap. Engineered character and quarter sawn white oak hardwood flooring with hand scraped edges and ends (stained medium brown). Hubbardton Forge custom Double Cirque chandelier. Marvin Clad Wood Ultimate windows.
General contracting by Martin Bros. Contracting, Inc.; Architecture by Helman Sechrist Architecture; Interior Design by Nanci Wirt; Professional Photo by Marie Martin Kinney.

Our neutral pallet living room is all bout the layers of texture and contrasting materials like the stained wood console and custom Armani bronze coffee table.

Esempio di un grande soggiorno moderno aperto con pareti bianche, parquet chiaro, camino classico, cornice del camino in pietra e pavimento giallo

Ispirazione per un grande soggiorno chic aperto con angolo bar, pareti grigie, parquet scuro, camino classico, cornice del camino in pietra, TV a parete e pavimento marrone

Douglas Fir tongue and groove + beams and two sided fireplace highlight this cozy, livable great room
Ispirazione per un soggiorno country di medie dimensioni e aperto con pareti bianche, parquet chiaro, camino bifacciale, cornice del camino in cemento, porta TV ad angolo e pavimento marrone
Ispirazione per un soggiorno country di medie dimensioni e aperto con pareti bianche, parquet chiaro, camino bifacciale, cornice del camino in cemento, porta TV ad angolo e pavimento marrone

Large fixed windows offer beautiful views.
Idee per un grande soggiorno minimal aperto con pareti bianche, parquet chiaro, camino lineare Ribbon, cornice del camino in cemento e nessuna TV
Idee per un grande soggiorno minimal aperto con pareti bianche, parquet chiaro, camino lineare Ribbon, cornice del camino in cemento e nessuna TV

For this classic San Francisco William Wurster house, we complemented the iconic modernist architecture, urban landscape, and Bay views with contemporary silhouettes and a neutral color palette. We subtly incorporated the wife's love of all things equine and the husband's passion for sports into the interiors. The family enjoys entertaining, and the multi-level home features a gourmet kitchen, wine room, and ample areas for dining and relaxing. An elevator conveniently climbs to the top floor where a serene master suite awaits.

Idee per un grande soggiorno moderno chiuso con sala formale, pareti grigie, moquette, camino classico, cornice del camino in pietra, TV nascosta e pavimento grigio
Soggiorni - Foto e idee per arredare
8