Soggiorni - Foto e idee per arredare
Filtra anche per:
Budget
Ordina per:Popolari oggi
121 - 140 di 27.974 foto
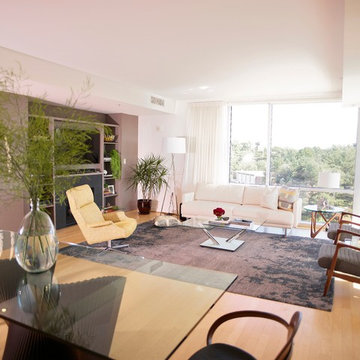
Pale colors and midcentury modern furnishings turn this open, airy space into an inviting spot to gather with friends. An accent color and built-in storage make the fireplace wall a focal point, and a large rug anchors the seating area and grounds the space. White draperies blend in with the walls, emphasizing the outdoor view.
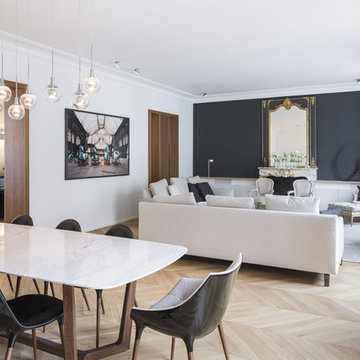
Sergio Grazia
Immagine di un grande soggiorno design aperto con parquet chiaro, camino classico, cornice del camino in pietra, pareti bianche e TV nascosta
Immagine di un grande soggiorno design aperto con parquet chiaro, camino classico, cornice del camino in pietra, pareti bianche e TV nascosta

This waterfront home in New York has an open floor plan to maximize flow.
Ispirazione per un soggiorno minimal di medie dimensioni e aperto con libreria, nessuna TV, pareti bianche, pavimento in legno massello medio, camino bifacciale e cornice del camino in mattoni
Ispirazione per un soggiorno minimal di medie dimensioni e aperto con libreria, nessuna TV, pareti bianche, pavimento in legno massello medio, camino bifacciale e cornice del camino in mattoni
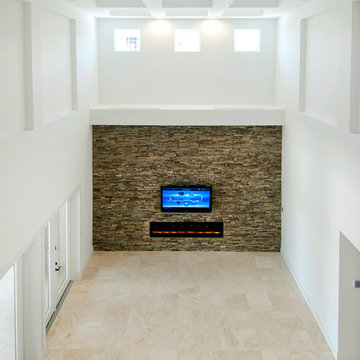
Karli Moore Photography
Esempio di un ampio soggiorno moderno aperto con pareti bianche, pavimento in travertino, camino lineare Ribbon, cornice del camino in pietra e parete attrezzata
Esempio di un ampio soggiorno moderno aperto con pareti bianche, pavimento in travertino, camino lineare Ribbon, cornice del camino in pietra e parete attrezzata

This trapezoidal shaped lot in Dallas sits on an assuming piece of land that terminates into a heavenly pond. This contemporary home has a warm mid-century modern charm. Complete with an open floor plan for entertaining, the homeowners also enjoy a lap pool, a spa retreat, and a detached gameroom with a green roof.
Published:
S Style Magazine, Fall 2015 - http://sstylemagazine.com/design/this-texas-home-is-a-metropolitan-oasis-10305863
Modern Luxury Interiors Texas, April 2015 (Cover)
Photo Credit: Dror Baldinger
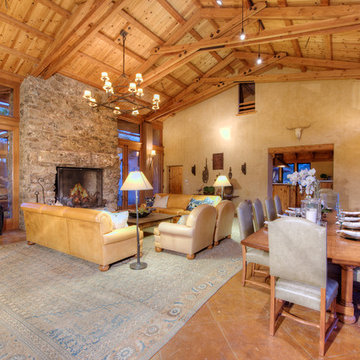
The magnificent Casey Flat Ranch Guinda CA consists of 5,284.43 acres in the Capay Valley and abuts the eastern border of Napa Valley, 90 minutes from San Francisco.
There are 24 acres of vineyard, a grass-fed Longhorn cattle herd (with 95 pairs), significant 6-mile private road and access infrastructure, a beautiful ~5,000 square foot main house, a pool, a guest house, a manager's house, a bunkhouse and a "honeymoon cottage" with total accommodation for up to 30 people.
Agriculture improvements include barn, corral, hay barn, 2 vineyard buildings, self-sustaining solar grid and 6 water wells, all managed by full time Ranch Manager and Vineyard Manager.The climate at the ranch is similar to northern St. Helena with diurnal temperature fluctuations up to 40 degrees of warm days, mild nights and plenty of sunshine - perfect weather for both Bordeaux and Rhone varieties. The vineyard produces grapes for wines under 2 brands: "Casey Flat Ranch" and "Open Range" varietals produced include Cabernet Sauvignon, Cabernet Franc, Syrah, Grenache, Mourvedre, Sauvignon Blanc and Viognier.
There is expansion opportunity of additional vineyards to more than 80 incremental acres and an additional 50-100 acres for potential agricultural business of walnuts, olives and other products.
Casey Flat Ranch brand longhorns offer a differentiated beef delight to families with ranch-to-table program of lean, superior-taste "Coddled Cattle". Other income opportunities include resort-retreat usage for Bay Area individuals and corporations as a hunting lodge, horse-riding ranch, or elite conference-retreat.

A custom home builder in Chicago's western suburbs, Summit Signature Homes, ushers in a new era of residential construction. With an eye on superb design and value, industry-leading practices and superior customer service, Summit stands alone. Custom-built homes in Clarendon Hills, Hinsdale, Western Springs, and other western suburbs.
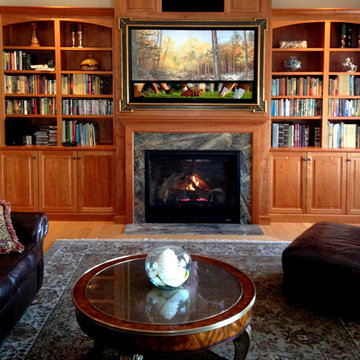
Experience the ultimate in television concealment with a TV Art Cover to disguise your TV as canvas artwork when not in use. Here you will find a selection of artwork hiding a 60" TV over fireplace combined with one our Italian style 22k Gold hand gilded artisan frames.
Visit www.FrameMyTV.com to design your custom frame today. All products are custom made to order here in the USA. Choose from over 1,200 pieces of art or use your custom art. We also offer TV mirrors
TV: 60" Samsung UN60D8000
Frame Style: M8013
Artwork: Custom
Overall Frame Size: 63 5/8" x 41 3/4"
Image Ref: 220847
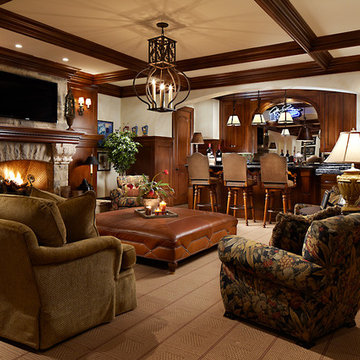
Sargent © 2013
Ispirazione per un grande soggiorno classico chiuso con sala giochi, pareti beige, moquette, camino classico, cornice del camino in pietra e TV a parete
Ispirazione per un grande soggiorno classico chiuso con sala giochi, pareti beige, moquette, camino classico, cornice del camino in pietra e TV a parete
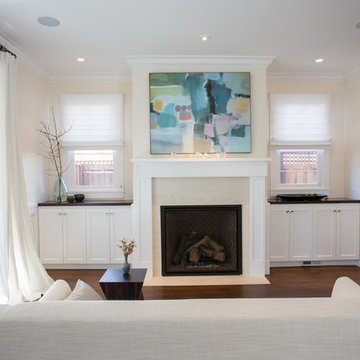
christophe testi
Idee per un soggiorno classico di medie dimensioni e aperto con sala formale, pareti beige, parquet scuro, camino classico e cornice del camino in pietra
Idee per un soggiorno classico di medie dimensioni e aperto con sala formale, pareti beige, parquet scuro, camino classico e cornice del camino in pietra
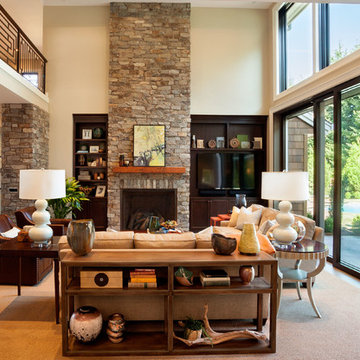
Blackstone Edge Studios
Esempio di un ampio soggiorno tradizionale aperto con cornice del camino in pietra, pareti beige, moquette, parete attrezzata e camino classico
Esempio di un ampio soggiorno tradizionale aperto con cornice del camino in pietra, pareti beige, moquette, parete attrezzata e camino classico
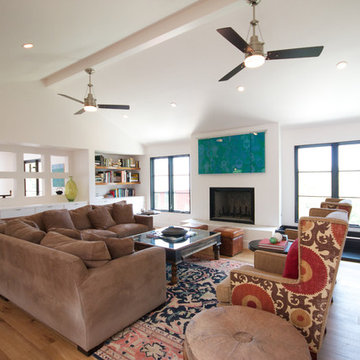
Christopher Davison, AIA
Idee per un soggiorno contemporaneo di medie dimensioni e aperto con sala formale, pareti bianche, parquet chiaro, camino classico, cornice del camino in intonaco e TV nascosta
Idee per un soggiorno contemporaneo di medie dimensioni e aperto con sala formale, pareti bianche, parquet chiaro, camino classico, cornice del camino in intonaco e TV nascosta
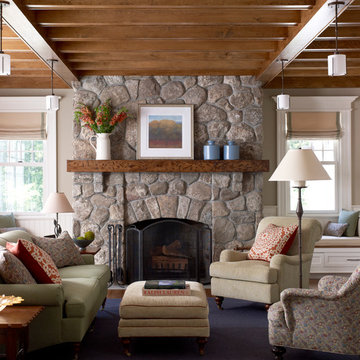
Laura Moss
Immagine di un grande soggiorno tradizionale chiuso con pareti grigie, cornice del camino in pietra, sala formale, pavimento in legno massello medio e camino classico
Immagine di un grande soggiorno tradizionale chiuso con pareti grigie, cornice del camino in pietra, sala formale, pavimento in legno massello medio e camino classico

Warm and inviting contemporary great room in The Ridges. The large wall panels of walnut accent the automated art that covers the TV when not in use. The floors are beautiful French Oak that have been faux finished and waxed for a very natural look. There are two stunning round custom stainless pendants with custom linen shades. The round cocktail table has a beautiful book matched top in Macassar ebony. A large cable wool shag rug makes a great room divider in this very grand room. The backdrop is a concrete fireplace with two leather reading chairs and ottoman. Timeless sophistication!
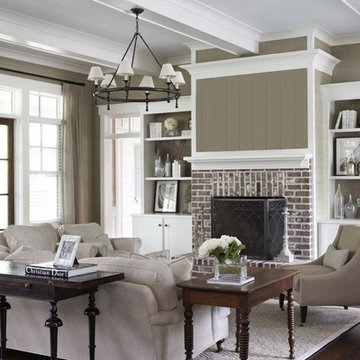
This lovely home sits in one of the most pristine and preserved places in the country - Palmetto Bluff, in Bluffton, SC. The natural beauty and richness of this area create an exceptional place to call home or to visit. The house lies along the river and fits in perfectly with its surroundings.
4,000 square feet - four bedrooms, four and one-half baths
All photos taken by Rachael Boling Photography

Esempio di un grande soggiorno stile rurale aperto con pareti beige, sala formale, parquet scuro, camino classico, cornice del camino in pietra e TV a parete
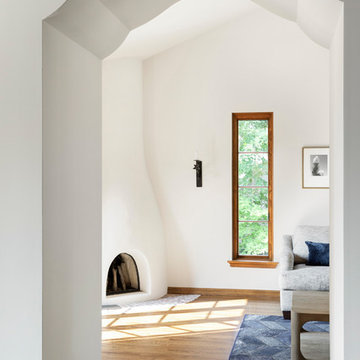
Spacecrafting Photography
Immagine di un grande soggiorno mediterraneo con pareti bianche, parquet chiaro, camino ad angolo, cornice del camino in intonaco e pavimento marrone
Immagine di un grande soggiorno mediterraneo con pareti bianche, parquet chiaro, camino ad angolo, cornice del camino in intonaco e pavimento marrone

Ispirazione per un soggiorno chic di medie dimensioni con sala formale, pareti bianche, parquet scuro, camino ad angolo, cornice del camino in perlinato, TV a parete, pavimento marrone e pareti in perlinato
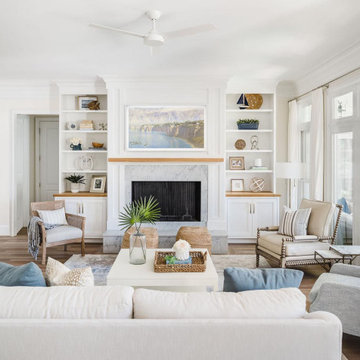
Our biggest remodel yet! We removed a wall & some windows to create this beautiful space at Lake Norman.
We also tried something new- using chemicals to bleach out the redness in the Brazilian Cherry floors.
Soggiorni - Foto e idee per arredare
7
