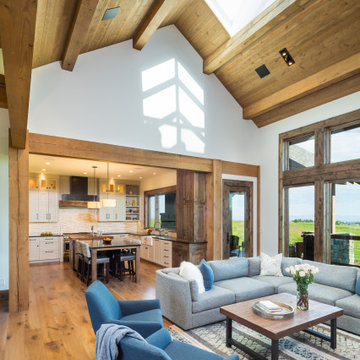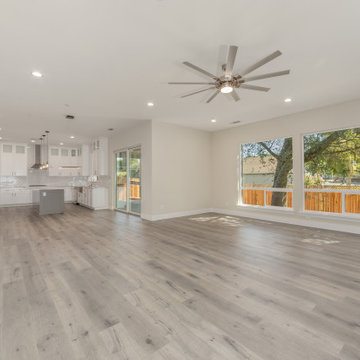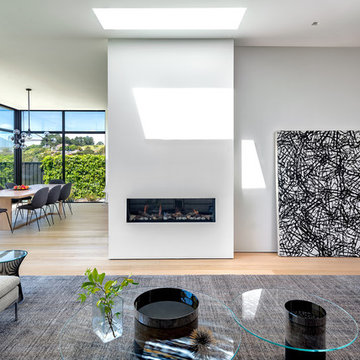Soggiorni - Foto e idee per arredare
Ordina per:Popolari oggi
41 - 60 di 323.621 foto

Liadesign
Foto di un soggiorno design di medie dimensioni e aperto con pareti multicolore, pavimento in legno massello medio, pavimento marrone, camino classico e cornice del camino in pietra
Foto di un soggiorno design di medie dimensioni e aperto con pareti multicolore, pavimento in legno massello medio, pavimento marrone, camino classico e cornice del camino in pietra

Immagine di un grande soggiorno country aperto con pareti bianche, parquet chiaro, camino lineare Ribbon, cornice del camino in pietra, TV a parete e soffitto a volta

Idee per un ampio soggiorno classico aperto con pareti blu, pavimento in legno massello medio, camino classico e cornice del camino in legno

The Great Room features a ridge skylight that allows for ample natural light to fall into the comfortable space.
Immagine di un grande soggiorno rustico aperto con pavimento in legno massello medio e pavimento marrone
Immagine di un grande soggiorno rustico aperto con pavimento in legno massello medio e pavimento marrone

Immagine di un piccolo soggiorno scandinavo aperto con pareti bianche, pavimento in vinile, camino sospeso, cornice del camino in perlinato, TV a parete e pavimento multicolore

Idee per un soggiorno tradizionale di medie dimensioni e aperto con pareti beige e pavimento in laminato

Resource Furniture worked with Turkel Design to furnish Axiom Desert House, a custom-designed, luxury prefab home nestled in sunny Palm Springs. Resource Furniture provided the Square Line Sofa with pull-out end tables; the Raia walnut dining table and Orca dining chairs; the Flex Outdoor modular sofa on the lanai; as well as the Tango Sectional, Swing, and Kali Duo wall beds. These transforming, multi-purpose and small-footprint furniture pieces allow the 1,200-square-foot home to feel and function like one twice the size, without compromising comfort or high-end style. Axiom Desert House made its debut in February 2019 as a Modernism Week Featured Home and gained national attention for its groundbreaking innovations in high-end prefab construction and flexible, sustainable design.

Esempio di un grande soggiorno design aperto con pareti bianche, camino lineare Ribbon, TV a parete, pavimento beige, soffitto ribassato, parquet chiaro, cornice del camino in metallo e pannellatura

The family room / TV room is cozy with full wall built-in with storage. The back of the shelving has wallcovering to create depth, texture and interest.

The renovation of this town home included expansion of this sitting room to encompass an existing patio space. The overhang of the roof over this patio made for a dark space initially. In the renovation, sliding glass doors and a stone patio were added to open up the views, increase natural light, and expand the floor space in this area of the home, adjacent to the Living Room and fireplace.

This custom built-in entertainment center features white shaker cabinetry accented by white oak shelves with integrated lighting and brass hardware. The electronics are contained in the lower door cabinets with select items like the wifi router out on the countertop on the left side and a Sonos sound bar in the center under the TV. The TV is mounted on the back panel and wires are in a chase down to the lower cabinet. The side fillers go down to the floor to give the wall baseboards a clean surface to end against.

D&L WALL DESIGN
Idee per un soggiorno moderno con parete attrezzata
Idee per un soggiorno moderno con parete attrezzata

White living room interior with modern fireplace
Foto di un grande soggiorno minimalista aperto con pareti bianche, parquet chiaro e cornice del camino in intonaco
Foto di un grande soggiorno minimalista aperto con pareti bianche, parquet chiaro e cornice del camino in intonaco

Photos by Project Focus Photography
Ispirazione per un grande soggiorno costiero aperto con pareti beige, parquet scuro, camino classico, cornice del camino in pietra, TV a parete e pavimento grigio
Ispirazione per un grande soggiorno costiero aperto con pareti beige, parquet scuro, camino classico, cornice del camino in pietra, TV a parete e pavimento grigio

Esempio di un grande soggiorno minimal aperto con pareti bianche, parquet chiaro, camino classico, cornice del camino in metallo, TV a parete e pavimento beige

Rett Peek
Foto di un soggiorno bohémian di medie dimensioni e chiuso con pareti gialle, cornice del camino piastrellata, pavimento in legno massello medio, camino classico, pavimento marrone e tappeto
Foto di un soggiorno bohémian di medie dimensioni e chiuso con pareti gialle, cornice del camino piastrellata, pavimento in legno massello medio, camino classico, pavimento marrone e tappeto

Transitional living room with contemporary influences.
Photography: Michael Alan Kaskel
Immagine di un grande soggiorno chic con sala formale, pareti grigie, camino classico, cornice del camino in pietra, nessuna TV, parquet scuro, pavimento marrone e tappeto
Immagine di un grande soggiorno chic con sala formale, pareti grigie, camino classico, cornice del camino in pietra, nessuna TV, parquet scuro, pavimento marrone e tappeto

Chad Mellon Photography and Lisa Mallory Interior Design, Family room addition
Immagine di un soggiorno minimalista di medie dimensioni e aperto con sala formale, pareti bianche, nessun camino, nessuna TV, pavimento bianco e tappeto
Immagine di un soggiorno minimalista di medie dimensioni e aperto con sala formale, pareti bianche, nessun camino, nessuna TV, pavimento bianco e tappeto

Elegant coffered ceiling with paneled wall.
Immagine di un grande soggiorno classico aperto con pareti grigie, parquet scuro e TV a parete
Immagine di un grande soggiorno classico aperto con pareti grigie, parquet scuro e TV a parete

Ispirazione per un grande soggiorno minimalista chiuso con pareti marroni, parquet chiaro, cornice del camino in mattoni, TV a parete, camino ad angolo e pavimento beige
Soggiorni - Foto e idee per arredare
3