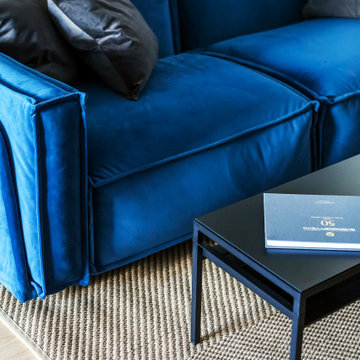Soggiorni - Foto e idee per arredare
Filtra anche per:
Budget
Ordina per:Popolari oggi
101 - 120 di 163.601 foto

The living room at Highgate House. An internal Crittall door and panel frames a view into the room from the hallway. Painted in a deep, moody green-blue with stone coloured ceiling and contrasting dark green joinery, the room is a grown-up cosy space.
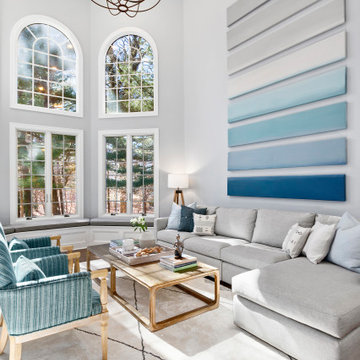
This family of 6 had 4 kids under the age of 6 years old, and needed a kind friendly space that could comfortably seat the whole family. The double heigh ceiling meant bringing in a large scale chandelier and commissioning this artwork to fill the space and pull the colors together.

Once the playroom, this room is now the kids’ den—a casual space for them to lounge watching a movie or hang with friends playing video games. Strong black and white geometric patterns on the rug, table, and pillows are paired with a bold feature wall of colorful hexagon paper. The rest of the walls remain white and serve as a clean backdrop to furniture that echoes the strong black, whites, and greens in the room.
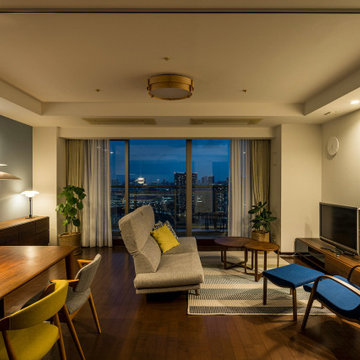
一室多灯で作る奥行きのあるリビング
Foto di un grande soggiorno scandinavo aperto con pareti blu, parquet scuro e TV autoportante
Foto di un grande soggiorno scandinavo aperto con pareti blu, parquet scuro e TV autoportante
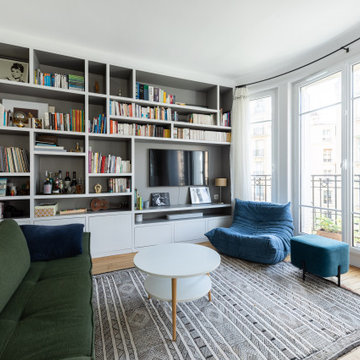
Nos clients ont fait l'acquisition de ce 135 m² afin d'y loger leur future famille. Le couple avait une certaine vision de leur intérieur idéal : de grands espaces de vie et de nombreux rangements.
Nos équipes ont donc traduit cette vision physiquement. Ainsi, l'appartement s'ouvre sur une entrée intemporelle où se dresse un meuble Ikea et une niche boisée. Éléments parfaits pour habiller le couloir et y ranger des éléments sans l'encombrer d'éléments extérieurs.
Les pièces de vie baignent dans la lumière. Au fond, il y a la cuisine, située à la place d'une ancienne chambre. Elle détonne de par sa singularité : un look contemporain avec ses façades grises et ses finitions en laiton sur fond de papier au style anglais.
Les rangements de la cuisine s'invitent jusqu'au premier salon comme un trait d'union parfait entre les 2 pièces.
Derrière une verrière coulissante, on trouve le 2e salon, lieu de détente ultime avec sa bibliothèque-meuble télé conçue sur-mesure par nos équipes.
Enfin, les SDB sont un exemple de notre savoir-faire ! Il y a celle destinée aux enfants : spacieuse, chaleureuse avec sa baignoire ovale. Et celle des parents : compacte et aux traits plus masculins avec ses touches de noir.
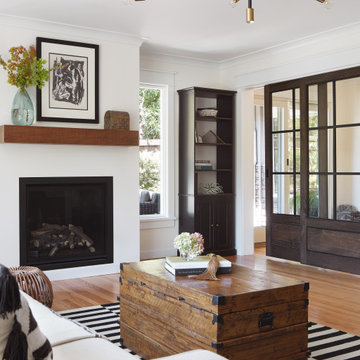
This living room received a refresh when the outdated corner fireplace was removed, which opened up the room and allowed for a more flexible layout. A new gas fireplace was installed, along with two sidelight windows to enhance the natural light and exterior landscaping. The walls and ceilings were smoothed, and crown molding and trim was added to give the room a clean, but polished look.
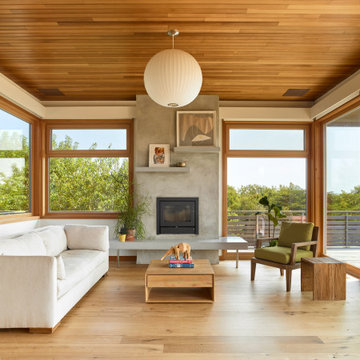
Plain Sawn Character White Oak in 6” widths in a stunning oceanfront residence in Little Compton, Rhode Island.
Esempio di un soggiorno stile marino con pavimento in legno massello medio, pavimento marrone e soffitto in legno
Esempio di un soggiorno stile marino con pavimento in legno massello medio, pavimento marrone e soffitto in legno
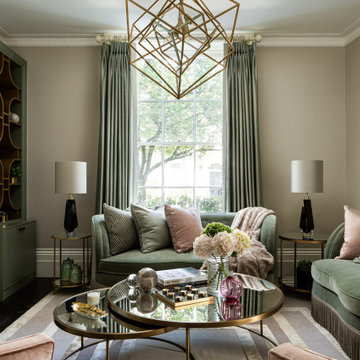
Idee per un soggiorno classico di medie dimensioni e chiuso con sala formale, pareti beige, parquet scuro, camino classico, nessuna TV e pavimento marrone
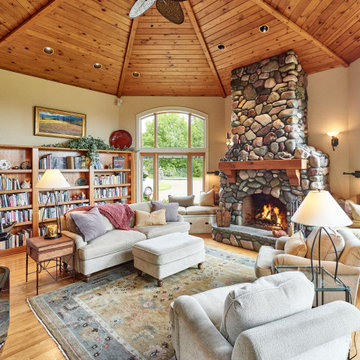
Idee per un soggiorno stile rurale con pareti beige, pavimento in legno massello medio, camino classico, cornice del camino in pietra, pavimento marrone, travi a vista e soffitto in legno
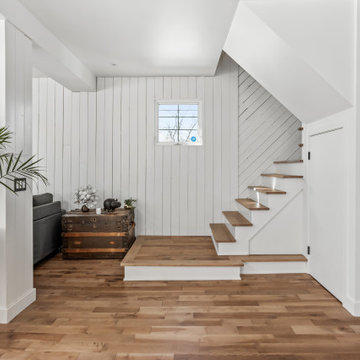
Salon / Living Room
Foto di un grande soggiorno country aperto con pareti in perlinato, sala formale, pareti bianche e pavimento in legno massello medio
Foto di un grande soggiorno country aperto con pareti in perlinato, sala formale, pareti bianche e pavimento in legno massello medio

Modern Farmhouse with elegant and luxury touches.
Ispirazione per un grande soggiorno tradizionale aperto con pareti nere, parete attrezzata, sala formale, parquet chiaro, nessun camino e pavimento beige
Ispirazione per un grande soggiorno tradizionale aperto con pareti nere, parete attrezzata, sala formale, parquet chiaro, nessun camino e pavimento beige
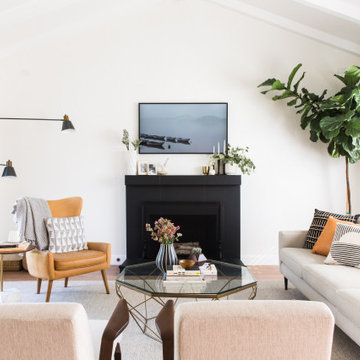
Having moved from a smaller home into a much larger space, our clients needed help picking out finishes like flooring, paint colors and lighting. We then went on to furnish and accessorize all their main living spaces and bedrooms in a style that was both modern yet timeless. We incorporated the work of independent local artists to create a layered home that represented our clients and their style. We are so proud of the haven we’ve created!
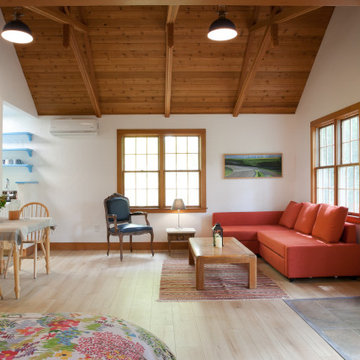
New flooring, New lighting
Immagine di un soggiorno country aperto con pavimento in laminato, pareti bianche, camino ad angolo, pavimento beige, soffitto a volta e soffitto in legno
Immagine di un soggiorno country aperto con pavimento in laminato, pareti bianche, camino ad angolo, pavimento beige, soffitto a volta e soffitto in legno

Idee per un soggiorno di medie dimensioni e aperto con pareti grigie, pavimento in vinile, camino classico, cornice del camino in perlinato, TV a parete, pavimento grigio e pareti in perlinato

créer un dialogue entre intériorité et habitat.
Ici le choix des couleurs est en lien avec l'histoire du lieu: une colline couverte de vignes qui aurait servi de cadre aux Rêveries d’un promeneur solitaire de Jean-Jacques Rousseau. Je mets toujours un point d’honneur à m’inscrire dans l’histoire du lieu en travaillant avec des matériaux authentiques, quelles que soient la nature et la taille du projet, privilégiant ainsi la convivialité et l’esthétisme.

Hiding all the family games, paperwork and gubbins these bespoke designed shelves and cabinetry are painted in Basalt by Little Greene, hiding the TV. Styling is key to the open shelving
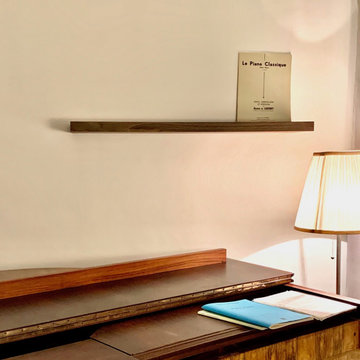
Etagère murale en noyer de 115 cm, réalisée sur mesure par nos artisans menuisiers français, en 2 semaines.
Esempio di un soggiorno tradizionale di medie dimensioni e aperto con sala della musica, pareti beige, pavimento in legno massello medio, nessun camino, nessuna TV e pavimento marrone
Esempio di un soggiorno tradizionale di medie dimensioni e aperto con sala della musica, pareti beige, pavimento in legno massello medio, nessun camino, nessuna TV e pavimento marrone

Foto di un piccolo soggiorno boho chic aperto con sala formale, pareti beige, moquette, camino sospeso, cornice del camino in legno, TV a parete e pavimento beige

Immagine di un soggiorno contemporaneo di medie dimensioni e aperto con pareti bianche, parquet scuro e pavimento marrone
Soggiorni - Foto e idee per arredare
6
