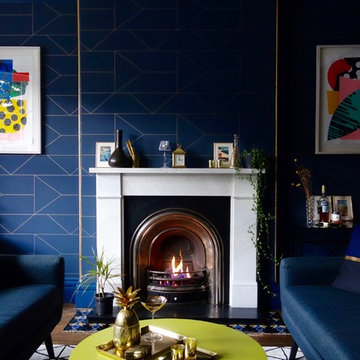Soggiorni - Foto e idee per arredare
Filtra anche per:
Budget
Ordina per:Popolari oggi
101 - 120 di 5.824 foto
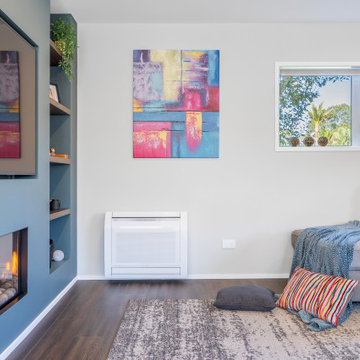
Resene Alabaster to ceiling, architraves & skirting
Resene Triple White Pointer to walls apart from feature wall
Resene Balderdash to feature fireplace wall
Moduleo Transform Falcon Wood 28890 to floor
Large Oblong Pastel Stripe Cut Velvet Cushion
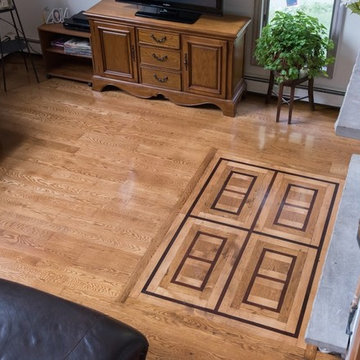
Idee per un soggiorno classico di medie dimensioni e chiuso con pareti bianche, pavimento in legno massello medio, camino classico, cornice del camino in pietra e TV autoportante
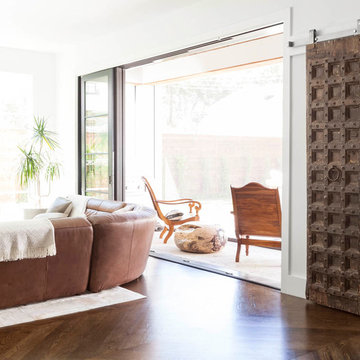
Nathan Schroder Photography
BK Design Studio
Robert Elliott Custom Homes
Esempio di un piccolo soggiorno design aperto con sala formale, pareti bianche, pavimento in legno massello medio, camino classico, cornice del camino in pietra e TV a parete
Esempio di un piccolo soggiorno design aperto con sala formale, pareti bianche, pavimento in legno massello medio, camino classico, cornice del camino in pietra e TV a parete
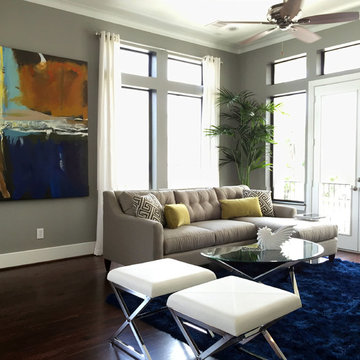
The Design Firm
Foto di un piccolo soggiorno minimalista aperto con pareti grigie, parquet scuro, camino classico, cornice del camino in metallo e pavimento marrone
Foto di un piccolo soggiorno minimalista aperto con pareti grigie, parquet scuro, camino classico, cornice del camino in metallo e pavimento marrone
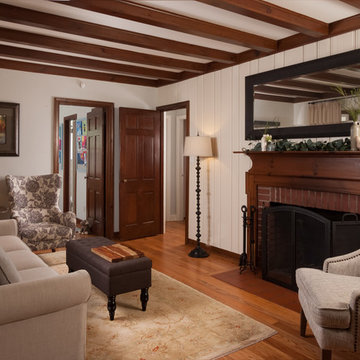
Scott Johnson
Esempio di un piccolo soggiorno country chiuso con pareti beige, pavimento in legno massello medio, camino classico, cornice del camino in mattoni e pavimento marrone
Esempio di un piccolo soggiorno country chiuso con pareti beige, pavimento in legno massello medio, camino classico, cornice del camino in mattoni e pavimento marrone
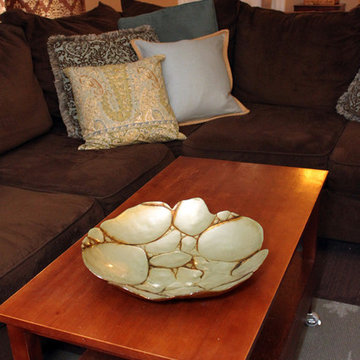
Photos by Laurie Hunt Photography
Ispirazione per un piccolo soggiorno boho chic chiuso con pareti beige, parquet chiaro, camino classico, cornice del camino in mattoni e TV nascosta
Ispirazione per un piccolo soggiorno boho chic chiuso con pareti beige, parquet chiaro, camino classico, cornice del camino in mattoni e TV nascosta
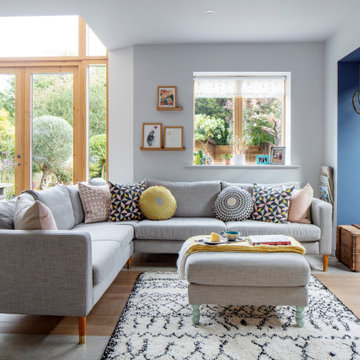
Nestled in a thriving village in the foothills of the South Downs is a stunning modern piece of architecture. The brief was to inject colour and character into this modern family home. We created bespoke pieces of furniture, integrated bookcases and storage and added bespoke soft furnishings and lighting – bringing character and individuality to the modern interior.
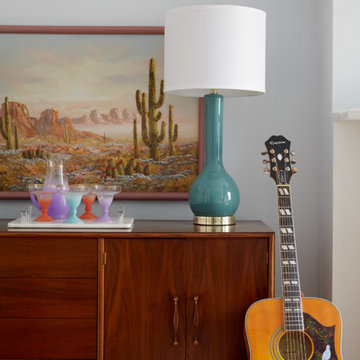
photos: Kyle Born
Ispirazione per un grande soggiorno bohémian chiuso con angolo bar, pareti blu, parquet chiaro, camino classico, nessuna TV e pavimento marrone
Ispirazione per un grande soggiorno bohémian chiuso con angolo bar, pareti blu, parquet chiaro, camino classico, nessuna TV e pavimento marrone
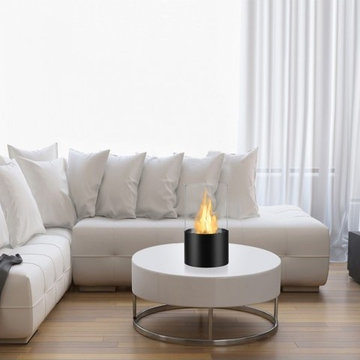
The Circum Tabletop Bio Ethanol Fireplace, a cylindrical tabletop fireplace by Ignis, is perfect for incorporating fire into your space without the hassle of cleanup. Circum offers a view of the dancing flame to anyone in its surround by way of its round tempered glass behind which the flame burns. Offered in four sharp colors, this Ignis Fireplace is sure to complement any decorating style.
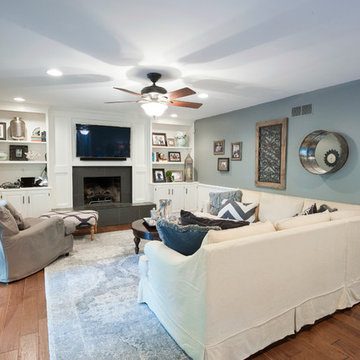
Foto di un soggiorno chic di medie dimensioni e chiuso con sala formale, pareti grigie, parquet scuro, camino classico e TV a parete
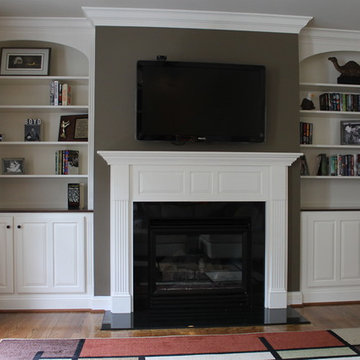
Custom wall unit and mantle by
Taylor Woodworks
Ispirazione per un soggiorno tradizionale di medie dimensioni e chiuso con pareti grigie, parquet chiaro, camino classico, TV a parete e cornice del camino in legno
Ispirazione per un soggiorno tradizionale di medie dimensioni e chiuso con pareti grigie, parquet chiaro, camino classico, TV a parete e cornice del camino in legno

When it comes to class, Yantram 3D Interior Rendering Studio provides the best 3d interior design services for your house. This is the planning for your Master Bedroom which is one of the excellent 3d interior design services in Indianapolis. The bedroom designed by a 3D Interior Designer at Yantram has a posh look and gives that chic vibe. It has a grand door to enter in and also a TV set which has ample space for a sofa set. Nothing can be more comfortable than this bedroom when it comes to downtime. The 3d interior design services by the 3D Interior Rendering studio make sure about customer convenience and creates a massive wardrobe, enough for the parents as well as for the kids. Space for the clothes on the walls of the wardrobe and middle space for the footwear. 3D Interior Rendering studio also thinks about the client's opulence and pictures a luxurious bathroom which has broad space and there's a bathtub in the corner, a toilet on the other side, and a plush platform for the sink that has a ritzy mirror on the wall. On the other side of the bed, there's the gallery which allows an exquisite look at nature and its surroundings.
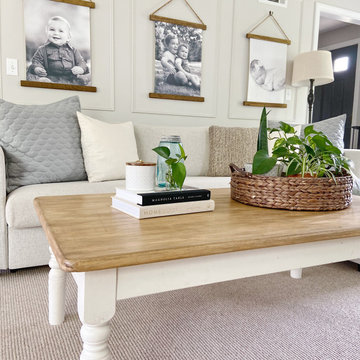
Modern Farmhouse Living room with large refinished coffee table, modern couch and picture frame molding framing out wall decor.
Immagine di un soggiorno country di medie dimensioni e chiuso con pareti grigie, pavimento in legno massello medio, camino classico, cornice del camino in mattoni, TV autoportante e pavimento marrone
Immagine di un soggiorno country di medie dimensioni e chiuso con pareti grigie, pavimento in legno massello medio, camino classico, cornice del camino in mattoni, TV autoportante e pavimento marrone
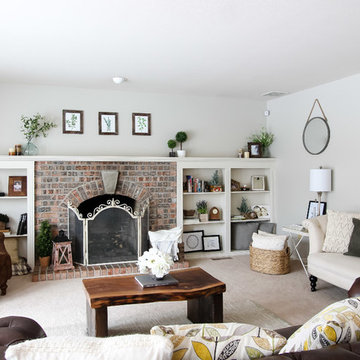
Foto di un soggiorno country di medie dimensioni e aperto con sala formale, pareti grigie, moquette, camino classico, cornice del camino in mattoni e nessuna TV
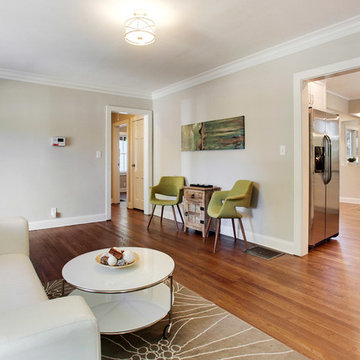
Wall color Sherwin Williams Agreeable Gray SW 7029
Immagine di un piccolo soggiorno tradizionale chiuso con pareti grigie, parquet scuro, camino classico e cornice del camino piastrellata
Immagine di un piccolo soggiorno tradizionale chiuso con pareti grigie, parquet scuro, camino classico e cornice del camino piastrellata
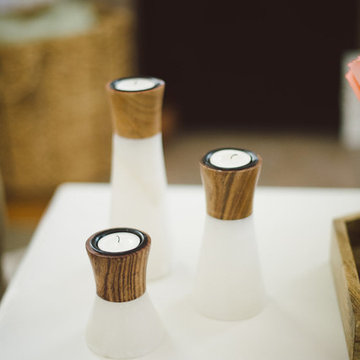
Photo by Rach Lea
Idee per un soggiorno stile marino di medie dimensioni con pareti grigie, pavimento in legno massello medio e camino classico
Idee per un soggiorno stile marino di medie dimensioni con pareti grigie, pavimento in legno massello medio e camino classico
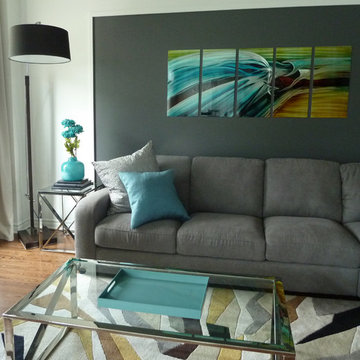
Beautifully redesigned living room, with a light grey sectional, geometric carpet with an accent of gold, modern chrome & glass table with a charcoal grey accent wall detailed with white mouldings and bulkhead. For the finishing touches, we've added a metal art on the wall and a few blue accent cushion.

This is another favorite home redesign project.
Throughout my career, I've worked with some hefty budgets on a number of high-end projects. You can visit Paris Kitchens and Somerset Kitchens, companies that I have worked for previously, to get an idea of what I mean. I could start name dropping here, but I won’t, because that's not what this project is about. This project is about a small budget and a happy homeowner.
This was one of the first projects with a custom interior design at a fraction of a regular budget. I could use the term “value engineering” to describe it, because this particular interior was heavily value engineered.
The result: a sophisticated interior that looks so much more expensive than it is. And one ecstatic homeowner. Mission impossible accomplished.
P.S. Don’t ask me how much it cost, I promised the homeowner that their impressive budget will remain confidential.
In any case, no one would believe me even if I spilled the beans.
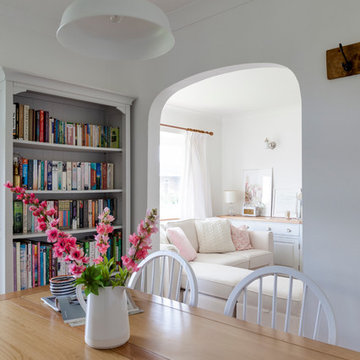
Chris Snook
Ispirazione per un piccolo soggiorno country aperto con pareti bianche, moquette, stufa a legna e cornice del camino in intonaco
Ispirazione per un piccolo soggiorno country aperto con pareti bianche, moquette, stufa a legna e cornice del camino in intonaco
Soggiorni - Foto e idee per arredare
6
