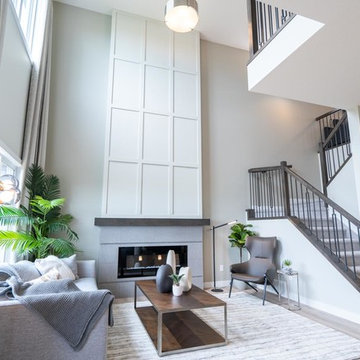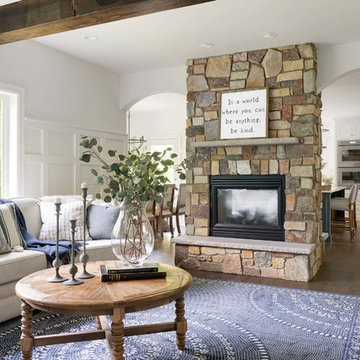Soggiorni - Foto e idee per arredare
Filtra anche per:
Budget
Ordina per:Popolari oggi
81 - 100 di 294.844 foto
1 di 2

A living room done right // Interior Designed by Nathalie Gispan of NE Designs Inc #InteriorDesignInspo
Ispirazione per un soggiorno minimal aperto con sala formale, pareti bianche, pavimento in legno massello medio, camino lineare Ribbon, cornice del camino in pietra, nessuna TV, pavimento marrone e tappeto
Ispirazione per un soggiorno minimal aperto con sala formale, pareti bianche, pavimento in legno massello medio, camino lineare Ribbon, cornice del camino in pietra, nessuna TV, pavimento marrone e tappeto

Immagine di un grande soggiorno country aperto con pareti bianche, pavimento in legno massello medio, camino classico, cornice del camino in pietra, TV a parete e pavimento marrone

We refaced the old plain brick with a German Smear treatment and replace an old wood stove with a new one.
Immagine di un soggiorno country di medie dimensioni e chiuso con libreria, pareti beige, parquet chiaro, stufa a legna, cornice del camino in mattoni, parete attrezzata, pavimento marrone e soffitto in perlinato
Immagine di un soggiorno country di medie dimensioni e chiuso con libreria, pareti beige, parquet chiaro, stufa a legna, cornice del camino in mattoni, parete attrezzata, pavimento marrone e soffitto in perlinato

Esempio di un soggiorno tradizionale aperto con pareti grigie, parquet chiaro, camino classico, cornice del camino in pietra e TV a parete

This modern farmhouse living room features a custom shiplap fireplace by Stonegate Builders, with custom-painted cabinetry by Carver Junk Company. The large rug pattern is mirrored in the handcrafted coffee and end tables, made just for this space.

People ask us all the time to make their wood floors look like they're something else. In this case, please turn my red oak floors into something shabby chic that looks more like white oak. And so we did!

This project incorporated the main floor of the home. The existing kitchen was narrow and dated, and closed off from the rest of the common spaces. The client’s wish list included opening up the space to combine the dining room and kitchen, create a more functional entry foyer, and update the dark sunporch to be more inviting.
The concept resulted in swapping the kitchen and dining area, creating a perfect flow from the entry through to the sunporch.
A double-sided stone-clad fireplace divides the great room and sunporch, highlighting the new vaulted ceiling. The old wood paneling on the walls was removed and reclaimed wood beams were added to the ceiling. The single door to the patio was replaced with a double door. New furniture and accessories in shades of blue and gray is at home in this bright and airy family room.

The centerpiece of this living room is the 2 sided fireplace, shared with the Sunroom. The coffered ceilings help define the space within the Great Room concept and the neutral furniture with pops of color help give the area texture and character. The stone on the fireplace is called Blue Mountain and was over-grouted in white. The concealed fireplace rises from inside the floor to fill in the space on the left of the fireplace while in use.

Esempio di un grande soggiorno scandinavo aperto con pareti bianche, parquet chiaro, camino classico, cornice del camino in intonaco, TV a parete, sala formale e pavimento beige

This addition came about from the client's desire to renovate and enlarge their kitchen. The open floor plan allows seamless movement between the kitchen and the back patio, and is a straight shot through to the mudroom and to the driveway.

Ispirazione per un soggiorno chic di medie dimensioni e aperto con pareti grigie, parquet chiaro, camino lineare Ribbon, cornice del camino piastrellata, nessuna TV e pavimento beige

Rustic White Interiors
Immagine di un grande soggiorno classico aperto con pareti bianche, parquet scuro, camino classico, cornice del camino in pietra, TV a parete e pavimento marrone
Immagine di un grande soggiorno classico aperto con pareti bianche, parquet scuro, camino classico, cornice del camino in pietra, TV a parete e pavimento marrone

Interior Designer: Simons Design Studio
Builder: Magleby Construction
Photography: Allison Niccum
Foto di un soggiorno country aperto con sala formale, pareti beige, camino classico, cornice del camino in pietra, nessuna TV, parquet chiaro e tappeto
Foto di un soggiorno country aperto con sala formale, pareti beige, camino classico, cornice del camino in pietra, nessuna TV, parquet chiaro e tappeto

Immagine di un grande soggiorno rustico con pareti bianche, camino bifacciale, cornice del camino in pietra e pavimento marrone

Foto di un grande soggiorno contemporaneo aperto con pareti bianche, parquet chiaro, camino lineare Ribbon, cornice del camino in intonaco, TV a parete e pavimento beige

Our Austin design studio gave this living room a bright and modern refresh.
Project designed by Sara Barney’s Austin interior design studio BANDD DESIGN. They serve the entire Austin area and its surrounding towns, with an emphasis on Round Rock, Lake Travis, West Lake Hills, and Tarrytown.
For more about BANDD DESIGN, click here: https://bandddesign.com/
To learn more about this project, click here: https://bandddesign.com/living-room-refresh/

This living room got an upgraded look with the help of new paint, furnishings, fireplace tiling and the installation of a bar area. Our clients like to party and they host very often... so they needed a space off the kitchen where adults can make a cocktail and have a conversation while listening to music. We accomplished this with conversation style seating around a coffee table. We designed a custom built-in bar area with wine storage and beverage fridge, and floating shelves for storing stemware and glasses. The fireplace also got an update with beachy glazed tile installed in a herringbone pattern and a rustic pine mantel. The homeowners are also love music and have a large collection of vinyl records. We commissioned a custom record storage cabinet from Hansen Concepts which is a piece of art and a conversation starter of its own. The record storage unit is made of raw edge wood and the drawers are engraved with the lyrics of the client's favorite songs. It's a masterpiece and will be an heirloom for sure.

Photos by Project Focus Photography
Ispirazione per un grande soggiorno costiero aperto con pareti beige, parquet scuro, camino classico, cornice del camino in pietra, TV a parete e pavimento grigio
Ispirazione per un grande soggiorno costiero aperto con pareti beige, parquet scuro, camino classico, cornice del camino in pietra, TV a parete e pavimento grigio

Immagine di un soggiorno tradizionale con pareti bianche, parquet scuro, camino classico, cornice del camino in pietra, TV a parete e pavimento marrone

Photo By: John Granen
Immagine di un soggiorno minimal aperto con pareti bianche, pavimento in gres porcellanato, camino lineare Ribbon, cornice del camino in metallo, TV a parete e pavimento grigio
Immagine di un soggiorno minimal aperto con pareti bianche, pavimento in gres porcellanato, camino lineare Ribbon, cornice del camino in metallo, TV a parete e pavimento grigio
Soggiorni - Foto e idee per arredare
5