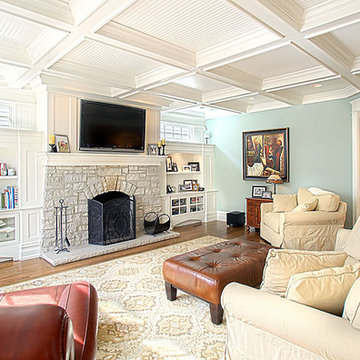Soggiorni - Foto e idee per arredare
Filtra anche per:
Budget
Ordina per:Popolari oggi
121 - 140 di 294.852 foto
1 di 2

Foto di un soggiorno chic di medie dimensioni e chiuso con camino classico, TV a parete, pareti beige, pavimento in legno massello medio, cornice del camino in intonaco, pavimento beige e tappeto

Designed to embrace an extensive and unique art collection including sculpture, paintings, tapestry, and cultural antiquities, this modernist home located in north Scottsdale’s Estancia is the quintessential gallery home for the spectacular collection within. The primary roof form, “the wing” as the owner enjoys referring to it, opens the home vertically to a view of adjacent Pinnacle peak and changes the aperture to horizontal for the opposing view to the golf course. Deep overhangs and fenestration recesses give the home protection from the elements and provide supporting shade and shadow for what proves to be a desert sculpture. The restrained palette allows the architecture to express itself while permitting each object in the home to make its own place. The home, while certainly modern, expresses both elegance and warmth in its material selections including canterra stone, chopped sandstone, copper, and stucco.
Project Details | Lot 245 Estancia, Scottsdale AZ
Architect: C.P. Drewett, Drewett Works, Scottsdale, AZ
Interiors: Luis Ortega, Luis Ortega Interiors, Hollywood, CA
Publications: luxe. interiors + design. November 2011.
Featured on the world wide web: luxe.daily
Photo by Grey Crawford.

Immagine di un soggiorno chic aperto e di medie dimensioni con pareti beige, parquet scuro, camino classico, TV a parete, cornice del camino in legno e pavimento beige
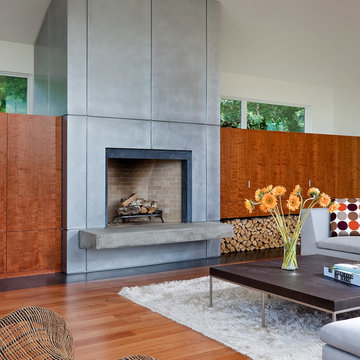
Peter Peirce
Idee per un soggiorno minimal di medie dimensioni e aperto con camino classico, cornice del camino in metallo, pareti bianche e pavimento in legno massello medio
Idee per un soggiorno minimal di medie dimensioni e aperto con camino classico, cornice del camino in metallo, pareti bianche e pavimento in legno massello medio

Photo: Stacy Vazquez-Abrams
Idee per un soggiorno chic di medie dimensioni e chiuso con pareti bianche, sala formale, parquet scuro, camino classico, nessuna TV e cornice del camino in pietra
Idee per un soggiorno chic di medie dimensioni e chiuso con pareti bianche, sala formale, parquet scuro, camino classico, nessuna TV e cornice del camino in pietra

Designed by architect Bing Hu, this modern open-plan home has sweeping views of Desert Mountain from every room. The high ceilings, large windows and pocketing doors create an airy feeling and the patios are an extension of the indoor spaces. The warm tones of the limestone floors and wood ceilings are enhanced by the soft colors in the Donghia furniture. The walls are hand-trowelled venetian plaster or stacked stone. Wool and silk area rugs by Scott Group.
Project designed by Susie Hersker’s Scottsdale interior design firm Design Directives. Design Directives is active in Phoenix, Paradise Valley, Cave Creek, Carefree, Sedona, and beyond.
For more about Design Directives, click here: https://susanherskerasid.com/
To learn more about this project, click here: https://susanherskerasid.com/modern-desert-classic-home/

Rob Karosis
Immagine di un soggiorno country con pareti bianche, pavimento in legno massello medio, camino classico, cornice del camino in mattoni e TV a parete
Immagine di un soggiorno country con pareti bianche, pavimento in legno massello medio, camino classico, cornice del camino in mattoni e TV a parete
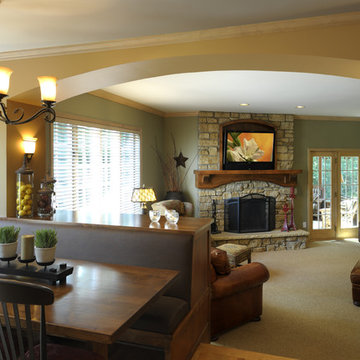
Idee per un soggiorno chic con pareti blu, camino classico e cornice del camino in pietra
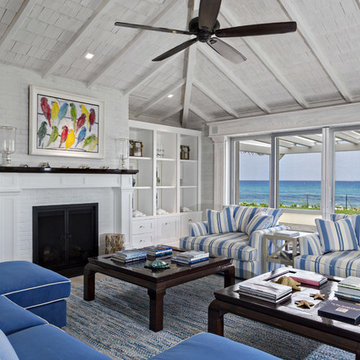
Ron Rosenzweig
Immagine di un grande soggiorno stile marino con pareti bianche, camino classico, cornice del camino in mattoni e nessuna TV
Immagine di un grande soggiorno stile marino con pareti bianche, camino classico, cornice del camino in mattoni e nessuna TV
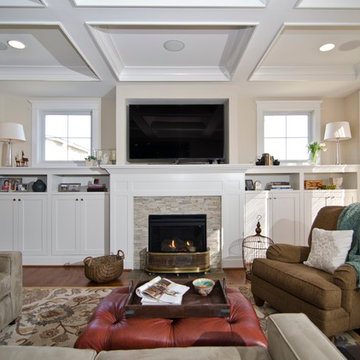
Immagine di un soggiorno classico con pareti beige, camino classico e cornice del camino piastrellata

Ispirazione per un grande soggiorno classico chiuso con libreria, pavimento in legno massello medio, camino bifacciale, cornice del camino in intonaco e nessuna TV

The glow of the lantern-like foyer sets the tone for this urban contemporary home. This open floor plan invites entertaining on the main floor, with only ceiling transitions defining the living, dining, kitchen, and breakfast rooms. With viewable outdoor living and pool, extensive use of glass makes it seamless from inside to out.
Published:
Western Art & Architecture, August/September 2012
Austin-San Antonio Urban HOME: February/March 2012 (Cover) - https://issuu.com/urbanhomeaustinsanantonio/docs/uh_febmar_2012
Photo Credit: Coles Hairston

Living Room with four custom moveable sofas able to be moved to accommodate large cocktail parties and events. A custom-designed firebox with the television concealed behind eucalyptus pocket doors with a wenge trim. Pendant light mirrors the same fixture which is in the adjoining dining room.
Photographer: Angie Seckinger

This new riverfront townhouse is on three levels. The interiors blend clean contemporary elements with traditional cottage architecture. It is luxurious, yet very relaxed.
The Weiland sliding door is fully recessed in the wall on the left. The fireplace stone is called Hudson Ledgestone by NSVI. The cabinets are custom. The cabinet on the left has articulated doors that slide out and around the back to reveal the tv. It is a beautiful solution to the hide/show tv dilemma that goes on in many households! The wall paint is a custom mix of a Benjamin Moore color, Glacial Till, AF-390. The trim paint is Benjamin Moore, Floral White, OC-29.
Project by Portland interior design studio Jenni Leasia Interior Design. Also serving Lake Oswego, West Linn, Vancouver, Sherwood, Camas, Oregon City, Beaverton, and the whole of Greater Portland.
For more about Jenni Leasia Interior Design, click here: https://www.jennileasiadesign.com/
To learn more about this project, click here:
https://www.jennileasiadesign.com/lakeoswegoriverfront

El Dorado Fireplace Surround
Idee per un grande soggiorno design aperto con sala formale, pareti grigie, parquet scuro, camino classico, cornice del camino in pietra, nessuna TV e pavimento marrone
Idee per un grande soggiorno design aperto con sala formale, pareti grigie, parquet scuro, camino classico, cornice del camino in pietra, nessuna TV e pavimento marrone

Tom Powel Imaging
Immagine di un soggiorno industriale di medie dimensioni e aperto con pavimento in mattoni, camino classico, cornice del camino in mattoni, libreria, pareti rosse, nessuna TV e pavimento rosso
Immagine di un soggiorno industriale di medie dimensioni e aperto con pavimento in mattoni, camino classico, cornice del camino in mattoni, libreria, pareti rosse, nessuna TV e pavimento rosso

Residential Design by Peter Eskuche, AIA
Idee per un soggiorno classico con libreria, pareti marroni, parquet scuro, camino classico, cornice del camino in pietra e nessuna TV
Idee per un soggiorno classico con libreria, pareti marroni, parquet scuro, camino classico, cornice del camino in pietra e nessuna TV

The living room features petrified wood fireplace surround with a salvaged driftwood mantle. Nearby, the dining room table retracts and converts into a guest bed.
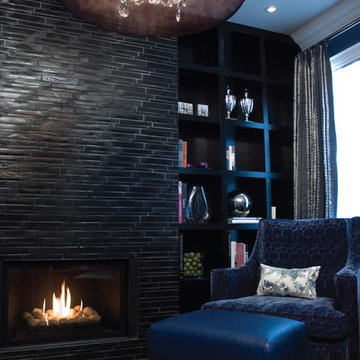
Photo by: Jennifer Mawby
Immagine di un soggiorno boho chic con libreria, pareti nere, camino classico e cornice del camino piastrellata
Immagine di un soggiorno boho chic con libreria, pareti nere, camino classico e cornice del camino piastrellata
Soggiorni - Foto e idee per arredare
7
