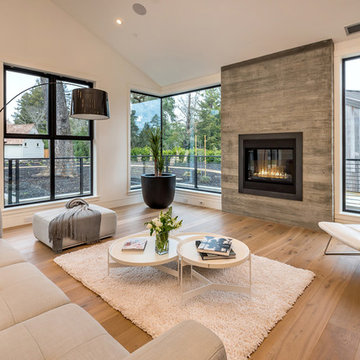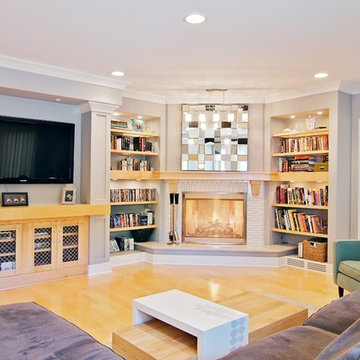Soggiorni - Foto e idee per arredare
Filtra anche per:
Budget
Ordina per:Popolari oggi
21 - 40 di 324.144 foto
1 di 2

A full, custom remodel turned a once-dated great room into a spacious modern farmhouse with crisp black and white contrast, warm accents, custom black fireplace and plenty of space to entertain.

We designed this kitchen using Plain & Fancy custom cabinetry with natural walnut and white pain finishes. The extra large island includes the sink and marble countertops. The matching marble backsplash features hidden spice shelves behind a mobile layer of solid marble. The cabinet style and molding details were selected to feel true to a traditional home in Greenwich, CT. In the adjacent living room, the built-in white cabinetry showcases matching walnut backs to tie in with the kitchen. The pantry encompasses space for a bar and small desk area. The light blue laundry room has a magnetized hanger for hang-drying clothes and a folding station. Downstairs, the bar kitchen is designed in blue Ultracraft cabinetry and creates a space for drinks and entertaining by the pool table. This was a full-house project that touched on all aspects of the ways the homeowners live in the space.
Photos by Kyle Norton

photo: Tim Brown Media
Idee per un soggiorno country di medie dimensioni e chiuso con pareti bianche, pavimento in legno massello medio, sala formale, camino classico, nessuna TV, pavimento marrone e cornice del camino in pietra
Idee per un soggiorno country di medie dimensioni e chiuso con pareti bianche, pavimento in legno massello medio, sala formale, camino classico, nessuna TV, pavimento marrone e cornice del camino in pietra

Peter Bennetts
Esempio di un grande soggiorno design aperto con sala formale, pareti bianche, moquette, camino bifacciale, cornice del camino in intonaco, nessuna TV e pavimento grigio
Esempio di un grande soggiorno design aperto con sala formale, pareti bianche, moquette, camino bifacciale, cornice del camino in intonaco, nessuna TV e pavimento grigio

Foto di un grande soggiorno stile marinaro aperto con pareti grigie, pavimento in legno massello medio, camino classico, cornice del camino piastrellata, pavimento marrone, sala formale e nessuna TV

Upon entering the great room, the view of the beautiful Minnehaha Creek can be seen in the banks of picture windows. The former great room was traditional and set with dark wood that our homeowners hoped to lighten. We softened everything by taking the existing fireplace out and creating a transitional great stone wall for both the modern simplistic fireplace and the TV. Two seamless bookcases were designed to blend in with all the woodwork on either end of the fireplace and give flexibly to display special and meaningful pieces from our homeowners’ travels. The transitional refreshment of colors and vibe in this room was finished with a bronze Markos flush mount light fixture.
Susan Gilmore Photography

Ispirazione per un soggiorno nordico con pareti bianche, parquet chiaro, camino lineare Ribbon e tappeto

The family room, including the kitchen and breakfast area, features stunning indirect lighting, a fire feature, stacked stone wall, art shelves and a comfortable place to relax and watch TV.
Photography: Mark Boisclair

area rug, arts and crafts, cabin, cathedral ceiling, large window, overstuffed, paprika, red sofa, rustic, stone coffee table, stone fireplace, tv over fireplace, wood ceiling,

Living Room area of Malibu home - warm colors, comfortable furnishings, reclaimed wood shelving, stone fireplace. Gray cotton velvet sofa from Room & Board, custom made driftwood coffee table, pair of vintage aluminum frame Russell Woodard swivel chairs that were reupholstered in cream leather. Vintage drip glaze ceramic lamps on console table. 1930's antique Ringling Bros.& Barnum and Bailey Circus poster framed on wall.
Photo credit: Tyler Peterson

Traditional Kitchen and Family Room, Benvenuti and Stein, Design Build Chicago North Shore
Immagine di un soggiorno chic aperto con pareti beige, camino classico, cornice del camino in pietra e TV a parete
Immagine di un soggiorno chic aperto con pareti beige, camino classico, cornice del camino in pietra e TV a parete

Living room featuring modern steel and wood fireplace wall with upper-level loft and horizontal round bar railings.
Floating Stairs and Railings by Keuka Studios
www.Keuka-Studios.com

A modern farmhouse living room designed for a new construction home in Vienna, VA.
Idee per un grande soggiorno country aperto con pareti bianche, parquet chiaro, camino lineare Ribbon, cornice del camino piastrellata, TV a parete, pavimento beige, travi a vista e pareti in perlinato
Idee per un grande soggiorno country aperto con pareti bianche, parquet chiaro, camino lineare Ribbon, cornice del camino piastrellata, TV a parete, pavimento beige, travi a vista e pareti in perlinato

Minimal, mindful design meets stylish comfort in this family home filled with light and warmth. Using a serene, neutral palette filled with warm walnut and light oak finishes, with touches of soft grays and blues, we transformed our client’s new family home into an airy, functionally stylish, serene family retreat. The home highlights modern handcrafted wooden furniture pieces, soft, whimsical kids’ bedrooms, and a clean-lined, understated blue kitchen large enough for the whole family to gather.

Photograph by Travis Peterson.
Ispirazione per un grande soggiorno chic aperto con pareti bianche, parquet chiaro, camino classico, cornice del camino piastrellata, sala formale, nessuna TV e pavimento marrone
Ispirazione per un grande soggiorno chic aperto con pareti bianche, parquet chiaro, camino classico, cornice del camino piastrellata, sala formale, nessuna TV e pavimento marrone

Foto di un soggiorno chic di medie dimensioni e aperto con pareti bianche, parquet scuro, camino classico, TV a parete e pavimento marrone

Foto di un soggiorno classico chiuso con pareti bianche, pavimento in legno massello medio, camino classico, cornice del camino in pietra, parete attrezzata e pavimento marrone
Soggiorni - Foto e idee per arredare
2


