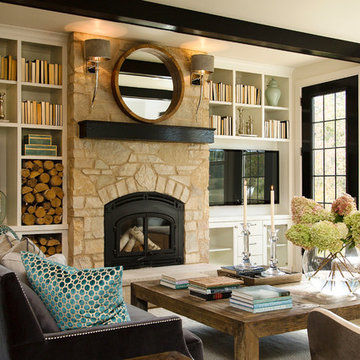Soggiorni - Foto e idee per arredare
Filtra anche per:
Budget
Ordina per:Popolari oggi
121 - 140 di 32.416 foto
1 di 2

The open design displays a custom brick fire place that fits perfectly into the log-style hand hewed logs with chinking and exposed log trusses.
Immagine di un soggiorno rustico aperto con pareti marroni, pavimento in legno massello medio, camino classico, cornice del camino in pietra, pavimento marrone, travi a vista, soffitto a volta, soffitto in legno e pareti in legno
Immagine di un soggiorno rustico aperto con pareti marroni, pavimento in legno massello medio, camino classico, cornice del camino in pietra, pavimento marrone, travi a vista, soffitto a volta, soffitto in legno e pareti in legno

Foto di un soggiorno contemporaneo chiuso con sala formale, pareti grigie, pavimento in cemento, nessun camino, nessuna TV, pavimento grigio e pannellatura

Custom 2-tone Black Walnut floating shelves with integrated LED lighting for TV entertainment center with space for ottoman storage
Esempio di un grande soggiorno design aperto con pareti multicolore, parete attrezzata e pannellatura
Esempio di un grande soggiorno design aperto con pareti multicolore, parete attrezzata e pannellatura

Ispirazione per un soggiorno tradizionale di medie dimensioni e aperto con pareti bianche, sala formale, pavimento in legno massello medio, nessuna TV, pavimento beige e boiserie

The family library or "den" with paneled walls, and a fresh furniture palette.
Foto di un soggiorno di medie dimensioni e chiuso con libreria, pareti marroni, parquet chiaro, camino classico, cornice del camino in legno, nessuna TV, pavimento beige, pannellatura e pareti in legno
Foto di un soggiorno di medie dimensioni e chiuso con libreria, pareti marroni, parquet chiaro, camino classico, cornice del camino in legno, nessuna TV, pavimento beige, pannellatura e pareti in legno

Two yellow armchairs pop against the glossy, deep blue of the library. While it is beautiful in photos, it is remarkable in person. A vintage ceiling fixture adds glamour.
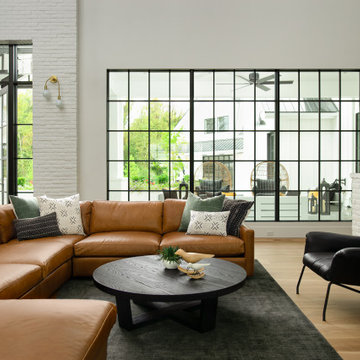
Idee per un soggiorno country aperto con pareti bianche, pavimento in legno massello medio, TV a parete, pavimento marrone e pareti in mattoni

Immagine di un grande soggiorno stile rurale aperto con pareti beige, pavimento in legno massello medio, camino classico, cornice del camino in pietra, TV a parete, pavimento marrone, soffitto in legno e pareti in legno

located just off the kitchen and front entry, the new den is the ideal space for watching television and gathering, with contemporary furniture and modern decor that updates the existing traditional white wood paneling
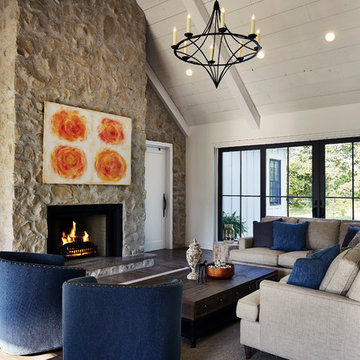
Photography by Starboard & Port of Springfield, Missouri.
Idee per un grande soggiorno country aperto con pareti bianche, cornice del camino in pietra, nessuna TV, camino classico, pavimento marrone e parquet scuro
Idee per un grande soggiorno country aperto con pareti bianche, cornice del camino in pietra, nessuna TV, camino classico, pavimento marrone e parquet scuro

This 6,000sf luxurious custom new construction 5-bedroom, 4-bath home combines elements of open-concept design with traditional, formal spaces, as well. Tall windows, large openings to the back yard, and clear views from room to room are abundant throughout. The 2-story entry boasts a gently curving stair, and a full view through openings to the glass-clad family room. The back stair is continuous from the basement to the finished 3rd floor / attic recreation room.
The interior is finished with the finest materials and detailing, with crown molding, coffered, tray and barrel vault ceilings, chair rail, arched openings, rounded corners, built-in niches and coves, wide halls, and 12' first floor ceilings with 10' second floor ceilings.
It sits at the end of a cul-de-sac in a wooded neighborhood, surrounded by old growth trees. The homeowners, who hail from Texas, believe that bigger is better, and this house was built to match their dreams. The brick - with stone and cast concrete accent elements - runs the full 3-stories of the home, on all sides. A paver driveway and covered patio are included, along with paver retaining wall carved into the hill, creating a secluded back yard play space for their young children.
Project photography by Kmieick Imagery.

This lengthy, rectangular family room was made more inviting by 'mirror image' settings, including double light fixture, double cocktail table, and duplicate sofa & chair combinations.
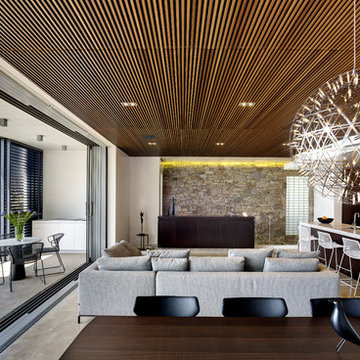
Michael Nicholson
Foto di un soggiorno minimal di medie dimensioni e aperto con pareti bianche, pavimento in cemento, nessun camino e TV nascosta
Foto di un soggiorno minimal di medie dimensioni e aperto con pareti bianche, pavimento in cemento, nessun camino e TV nascosta
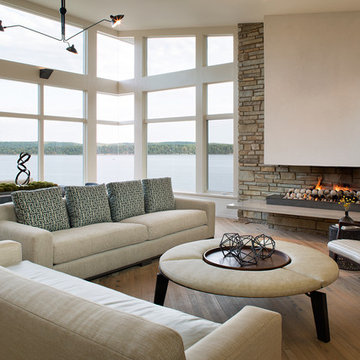
David Dietrich Photography
Idee per un soggiorno design aperto e di medie dimensioni con sala formale, pareti beige, parquet chiaro, camino sospeso, cornice del camino in pietra e pavimento marrone
Idee per un soggiorno design aperto e di medie dimensioni con sala formale, pareti beige, parquet chiaro, camino sospeso, cornice del camino in pietra e pavimento marrone

LoriDennis.com Interior Design/ KenHayden.com Photography
Immagine di un soggiorno industriale aperto con nessuna TV
Immagine di un soggiorno industriale aperto con nessuna TV
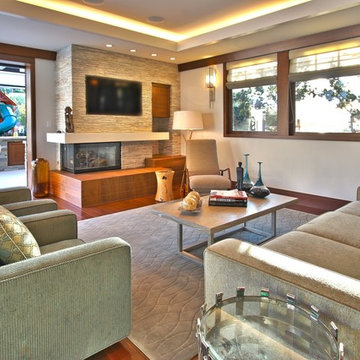
Photography-James Butchart
Immagine di un soggiorno contemporaneo con camino ad angolo e cornice del camino in pietra
Immagine di un soggiorno contemporaneo con camino ad angolo e cornice del camino in pietra
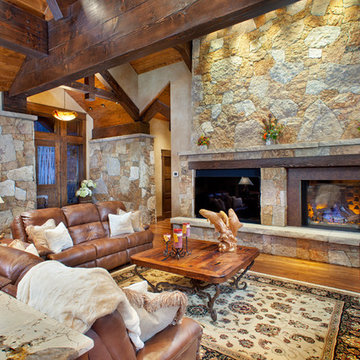
Pinnacle Mountain Homes
Esempio di un soggiorno chic con pareti beige, camino classico e cornice del camino in pietra
Esempio di un soggiorno chic con pareti beige, camino classico e cornice del camino in pietra
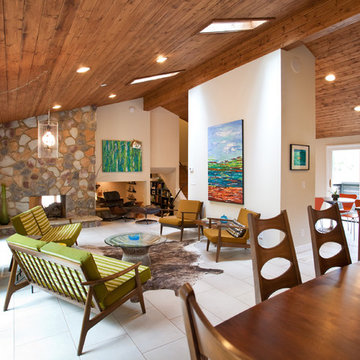
Atlanta mid-century modern home designed by Dencity LLC and built by Cablik Enterprises. Photo by AWH Photo & Design.
Idee per un soggiorno moderno con cornice del camino in pietra
Idee per un soggiorno moderno con cornice del camino in pietra

Immagine di un soggiorno moderno con camino lineare Ribbon, cornice del camino in pietra e pavimento in bambù
Soggiorni - Foto e idee per arredare
7
