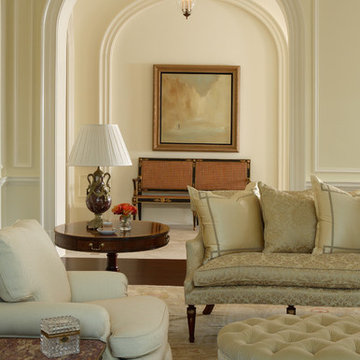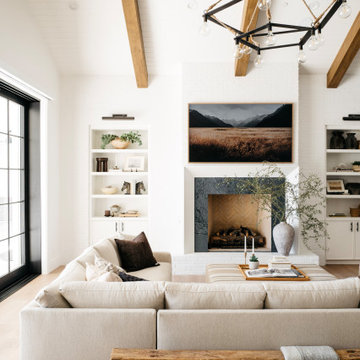Soggiorni - Foto e idee per arredare
Filtra anche per:
Budget
Ordina per:Popolari oggi
41 - 60 di 45.339 foto
1 di 2

Bighorn Palm Desert luxury modern open plan home interior design artwork. Photo by William MacCollum.
Esempio di un grande soggiorno minimalista aperto con pareti bianche, pavimento in gres porcellanato, TV a parete, pavimento bianco e soffitto ribassato
Esempio di un grande soggiorno minimalista aperto con pareti bianche, pavimento in gres porcellanato, TV a parete, pavimento bianco e soffitto ribassato

Cozy bright greatroom with coffered ceiling detail. Beautiful south facing light comes through Pella Reserve Windows (screens roll out of bottom of window sash). This room is bright and cheery and very inviting. We even hid a remote shade in the beam closest to the windows for privacy at night and shade if too bright.

Casual yet refined family room with custom built-in, custom fireplace, wood beam, custom storage, picture lights. Natural elements. Coffered ceiling living room with piano and hidden bar.

Natural light exposes the beautiful details of this great room. Coffered ceiling encompasses a majestic old world feeling of this stone and shiplap fireplace. Comfort and beauty combo.

Immagine di un grande soggiorno aperto con pareti beige, pavimento in legno massello medio, camino classico, cornice del camino in pietra, parete attrezzata, pavimento marrone e travi a vista

Impressive leather-textured limestone walls and Douglas fir ceiling panels define this zenlike living room. Integrated lighting draws attention to the home's exquisite craftsmanship.
Project Details // Now and Zen
Renovation, Paradise Valley, Arizona
Architecture: Drewett Works
Builder: Brimley Development
Interior Designer: Ownby Design
Photographer: Dino Tonn
Limestone (Demitasse) walls: Solstice Stone
Faux plants: Botanical Elegance
https://www.drewettworks.com/now-and-zen/

While working with this couple on their master bathroom, they asked us to renovate their kitchen which was still in the 70’s and needed a complete demo and upgrade utilizing new modern design and innovative technology and elements. We transformed an indoor grill area with curved design on top to a buffet/serving station with an angled top to mimic the angle of the ceiling. Skylights were incorporated for natural light and the red brick fireplace was changed to split face stacked travertine which continued over the buffet for a dramatic aesthetic. The dated island, cabinetry and appliances were replaced with bark-stained Hickory cabinets, a larger island and state of the art appliances. The sink and faucet were chosen from a source in Chicago and add a contemporary flare to the island. An additional buffet area was added for a tv, bookshelves and additional storage. The pendant light over the kitchen table took some time to find exactly what they were looking for, but we found a light that was minimalist and contemporary to ensure an unobstructed view of their beautiful backyard. The result is a stunning kitchen with improved function, storage, and the WOW they were going for.

This beautiful, new construction home in Greenwich Connecticut was staged by BA Staging & Interiors to showcase all of its beautiful potential, so it will sell for the highest possible value. The staging was carefully curated to be sleek and modern, but at the same time warm and inviting to attract the right buyer. This staging included a lifestyle merchandizing approach with an obsessive attention to detail and the most forward design elements. Unique, large scale pieces, custom, contemporary artwork and luxurious added touches were used to transform this new construction into a dream home.

Ispirazione per un soggiorno stile marino con pareti bianche, parquet chiaro e travi a vista

A comfortable living room with large furniture-style built-ins around the stone fireplace
Photo by Ashley Avila Photography
Esempio di un soggiorno classico di medie dimensioni e aperto con pareti beige, parquet scuro, camino classico, cornice del camino in pietra, nessuna TV, pavimento marrone e soffitto a cassettoni
Esempio di un soggiorno classico di medie dimensioni e aperto con pareti beige, parquet scuro, camino classico, cornice del camino in pietra, nessuna TV, pavimento marrone e soffitto a cassettoni

Living room detail showing partial shots of the kitchen and dining room. Dark cabinetry makes the white marble countertop and backsplash pop against the white painted shiplap. The dining room features a mushroom board ceiling.

We built the wall out to make the custom millwork look built-in.
Foto di un soggiorno chic di medie dimensioni e chiuso con parete attrezzata, pavimento marrone, pareti grigie, pavimento in legno massello medio, soffitto a volta e con abbinamento di mobili antichi e moderni
Foto di un soggiorno chic di medie dimensioni e chiuso con parete attrezzata, pavimento marrone, pareti grigie, pavimento in legno massello medio, soffitto a volta e con abbinamento di mobili antichi e moderni

The centerpiece of this living room is the 2 sided fireplace, shared with the Sunroom. The coffered ceilings help define the space within the Great Room concept and the neutral furniture with pops of color help give the area texture and character. The stone on the fireplace is called Blue Mountain and was over-grouted in white. The concealed fireplace rises from inside the floor to fill in the space on the left of the fireplace while in use.

Ispirazione per un grande soggiorno chic chiuso con pareti blu, pavimento in legno massello medio, camino bifacciale, cornice del camino in legno, pavimento marrone e soffitto a cassettoni

Interiors by Christy Dillard Kratzer, Architecture by Harrison Design Associates, Photography by Chris Little of Little and Associate.
Foto di un soggiorno vittoriano con parquet scuro
Foto di un soggiorno vittoriano con parquet scuro

Soggiorno con carta da parati prospettica e specchiata divisa da un pilastro centrale. Per esaltarne la grafica e dare ancora più profondità al soggetto abbiamo incorniciato le due pareti partendo dallo spessore del pilastro centrale ed utilizzando un coloro scuro. Color block sulla parete attrezzata e divano della stessa tinta.
Foto Simone Marulli

Second floor main living room open to kitchen and dining area. Sliding doors open to the second floor patio and screened in dining porch.
Idee per un grande soggiorno stile marinaro aperto con pareti bianche, parquet chiaro, camino classico, cornice del camino in mattoni, TV a parete, soffitto in legno e pareti in perlinato
Idee per un grande soggiorno stile marinaro aperto con pareti bianche, parquet chiaro, camino classico, cornice del camino in mattoni, TV a parete, soffitto in legno e pareti in perlinato

Foto di un soggiorno design con pareti bianche, parquet scuro, pavimento marrone e soffitto ribassato

A large concrete chimney projects from the foundations through the center of the house, serving as a centerpiece of design while separating public and private spaces.

Foto di un soggiorno tradizionale con pareti bianche, pavimento in legno massello medio, camino classico, TV a parete, pavimento marrone, travi a vista e soffitto a volta
Soggiorni - Foto e idee per arredare
3