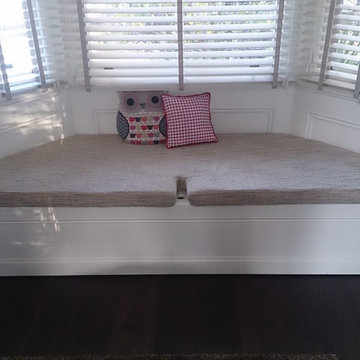Soggiorni - Foto e idee per arredare
Ispirazione per un soggiorno minimalista di medie dimensioni e aperto con pareti bianche, pavimento in gres porcellanato, nessun camino e pavimento bianco
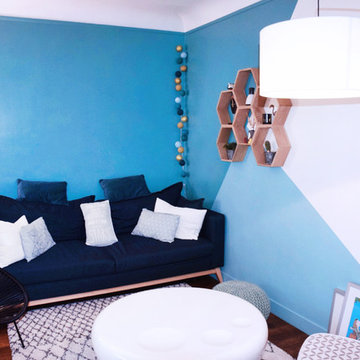
Aménagement & décoration d'une pièce à vivre avec cuisine ouverte.
Immagine di un piccolo soggiorno moderno aperto con pareti blu, pavimento in legno massello medio, nessun camino, TV autoportante, pavimento marrone e angolo bar
Immagine di un piccolo soggiorno moderno aperto con pareti blu, pavimento in legno massello medio, nessun camino, TV autoportante, pavimento marrone e angolo bar
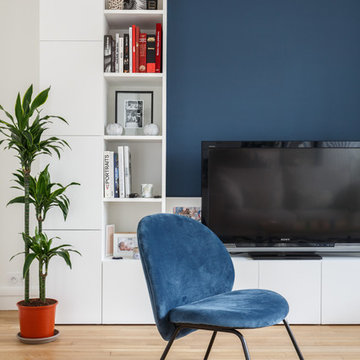
Alexis et Romina ont fait l'acquisition de l'appartement voisin au leur dans le but d'agrandir la surface de vie de leur nouvelle famille. Nous avons défoncé la cloison qui liait les deux appartements. A la place, nous avons installé une verrière, en guise de séparation légère entre la salle à manger et la cuisine. Nous avons fini le chantier 15 jours avant afin de leur permettre de fêter Noël chez eux.

Acucraft 7' single sided open natural gas signature series linear fireplace with driftwood and stone
Ispirazione per un grande soggiorno minimalista aperto con pareti beige, parquet chiaro, camino classico, cornice del camino in pietra e pavimento marrone
Ispirazione per un grande soggiorno minimalista aperto con pareti beige, parquet chiaro, camino classico, cornice del camino in pietra e pavimento marrone

This living room got an upgraded look with the help of new paint, furnishings, fireplace tiling and the installation of a bar area. Our clients like to party and they host very often... so they needed a space off the kitchen where adults can make a cocktail and have a conversation while listening to music. We accomplished this with conversation style seating around a coffee table. We designed a custom built-in bar area with wine storage and beverage fridge, and floating shelves for storing stemware and glasses. The fireplace also got an update with beachy glazed tile installed in a herringbone pattern and a rustic pine mantel. The homeowners are also love music and have a large collection of vinyl records. We commissioned a custom record storage cabinet from Hansen Concepts which is a piece of art and a conversation starter of its own. The record storage unit is made of raw edge wood and the drawers are engraved with the lyrics of the client's favorite songs. It's a masterpiece and will be an heirloom for sure.

The family room updates included replacing the existing brick fireplace with natural stone and adding a custom floating mantel, installing a gorgeous coffered ceiling and re-configuring the built- ins.
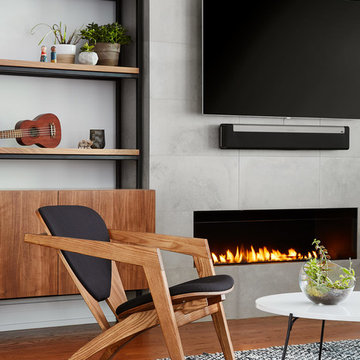
Photo Credit Dustin Halleck
Esempio di un soggiorno minimalista di medie dimensioni
Esempio di un soggiorno minimalista di medie dimensioni
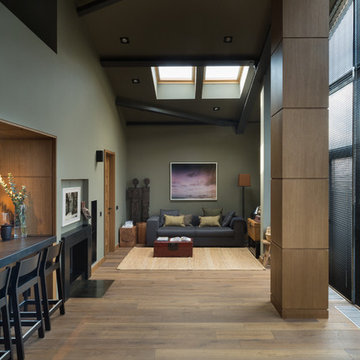
Architects Krauze Alexander, Krauze Anna
Idee per un piccolo soggiorno minimal stile loft con pareti verdi, pavimento in legno massello medio, camino classico, cornice del camino in pietra e pavimento marrone
Idee per un piccolo soggiorno minimal stile loft con pareti verdi, pavimento in legno massello medio, camino classico, cornice del camino in pietra e pavimento marrone
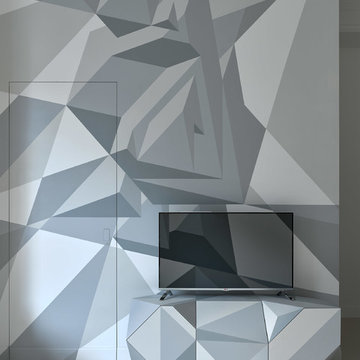
Двухкомнатная квартира площадью 84 кв м располагается на первом этаже ЖК Сколково Парк.
Проект квартиры разрабатывался с прицелом на продажу, основой концепции стало желание разработать яркий, но при этом ненавязчивый образ, при минимальном бюджете. За основу взяли скандинавский стиль, в сочетании с неожиданными декоративными элементами. С другой стороны, хотелось использовать большую часть мебели и предметов интерьера отечественных дизайнеров, а что не получалось подобрать - сделать по собственным эскизам. Единственный брендовый предмет мебели - обеденный стол от фабрики Busatto, до этого пылившийся в гараже у хозяев. Он задал тему дерева, которую мы поддержали фанерным шкафом (все секции открываются) и стенкой в гостиной с замаскированной дверью в спальню - произведено по нашим эскизам мастером из Петербурга.
Авторы - Илья и Света Хомяковы, студия Quatrobase
Строительство - Роман Виталюев
Фанера - Никита Максимов
Роспись - Алексей Kio
Фото - Сергей Ананьев

Walls and Bench painted in Little Green. Tub chairs from Next provide cosy seating by the fire.
Ispirazione per un soggiorno chic di medie dimensioni con pareti grigie, pavimento con piastrelle in ceramica, stufa a legna, cornice del camino in legno e pavimento grigio
Ispirazione per un soggiorno chic di medie dimensioni con pareti grigie, pavimento con piastrelle in ceramica, stufa a legna, cornice del camino in legno e pavimento grigio

Large great room with floating beam detail. fireplace with rustic timber mantle and shiplap detail.
Immagine di un soggiorno stile marino aperto con cornice del camino in pietra, TV a parete, pareti grigie, parquet scuro, camino lineare Ribbon e tappeto
Immagine di un soggiorno stile marino aperto con cornice del camino in pietra, TV a parete, pareti grigie, parquet scuro, camino lineare Ribbon e tappeto

C. Harrison
Foto di un grande soggiorno stile rurale aperto con pareti grigie, parquet scuro, cornice del camino in pietra, TV a parete, pavimento marrone e camino lineare Ribbon
Foto di un grande soggiorno stile rurale aperto con pareti grigie, parquet scuro, cornice del camino in pietra, TV a parete, pavimento marrone e camino lineare Ribbon
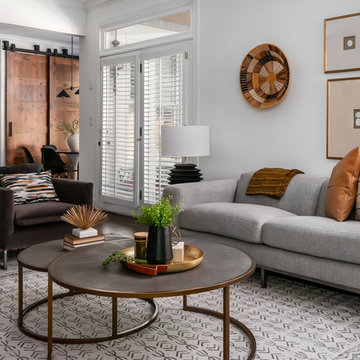
Carrying the walnut tone from the kitchen over to the family room.
Esempio di un soggiorno scandinavo di medie dimensioni e aperto con pareti bianche, parquet scuro, camino classico, cornice del camino in legno, TV a parete e pavimento marrone
Esempio di un soggiorno scandinavo di medie dimensioni e aperto con pareti bianche, parquet scuro, camino classico, cornice del camino in legno, TV a parete e pavimento marrone
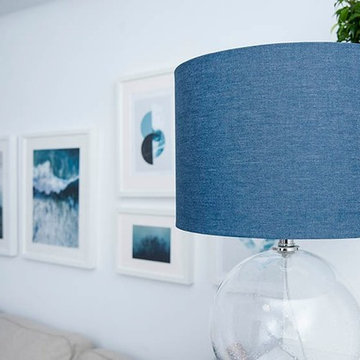
Detalle de lámpara y cuadros en salón en tonos azules
Ispirazione per un soggiorno minimalista di medie dimensioni e chiuso con pareti bianche, parquet chiaro e pavimento bianco
Ispirazione per un soggiorno minimalista di medie dimensioni e chiuso con pareti bianche, parquet chiaro e pavimento bianco
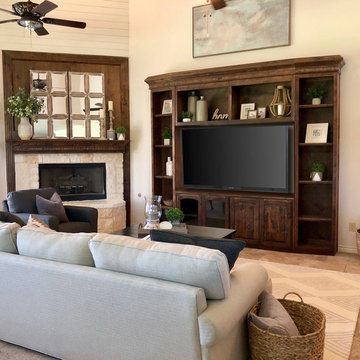
Beautiful modern farmhouse update to this home's lower level. Updated paint, custom curtains, shiplap, crown moulding and all new furniture and accessories. Ready for its new owners!

Esempio di un grande soggiorno moderno aperto con pareti bianche, pavimento in laminato, camino classico, cornice del camino piastrellata, TV a parete, pavimento grigio e tappeto
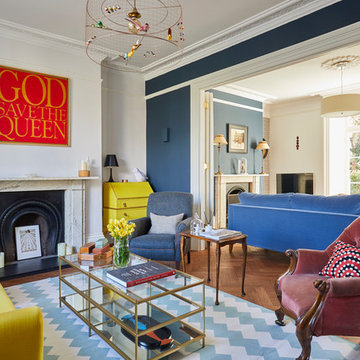
Chris Snook
Esempio di un grande soggiorno vittoriano chiuso con pareti blu, pavimento in legno massello medio, cornice del camino in pietra e pavimento marrone
Esempio di un grande soggiorno vittoriano chiuso con pareti blu, pavimento in legno massello medio, cornice del camino in pietra e pavimento marrone

Anna Stathaki
Idee per un soggiorno scandinavo di medie dimensioni e aperto con pareti bianche, pavimento in legno verniciato, stufa a legna, cornice del camino piastrellata, TV nascosta e pavimento beige
Idee per un soggiorno scandinavo di medie dimensioni e aperto con pareti bianche, pavimento in legno verniciato, stufa a legna, cornice del camino piastrellata, TV nascosta e pavimento beige
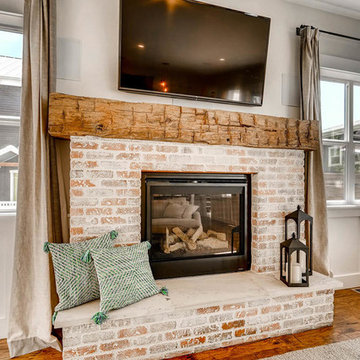
Living room with white washed brick fireplace surround and reclaimed mantel made from a rough hewn beam. Engineered hardwood flooring (Mohawk Winchester) in varying lengths and widths.
Soggiorni - Foto e idee per arredare
6
