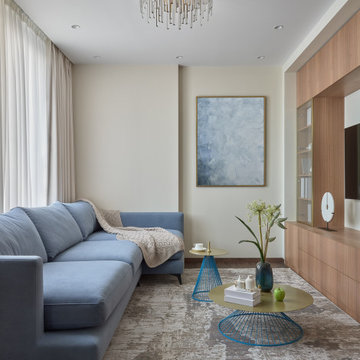Soggiorni - Foto e idee per arredare
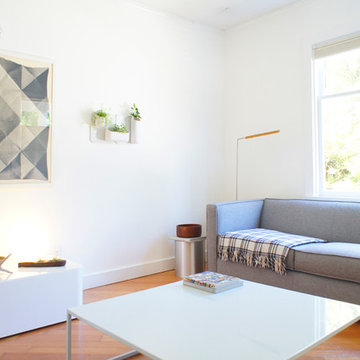
Immagine di un piccolo soggiorno minimalista aperto con pareti bianche, pavimento in legno massello medio, nessun camino e nessuna TV

Mid-century modern living room with open plan and floor to ceiling windows for indoor-outdoor ambiance, redwood paneled walls, exposed wood beam ceiling, wood flooring and mid-century modern style furniture, in Berkeley, California. - Photo by Bruce Damonte.
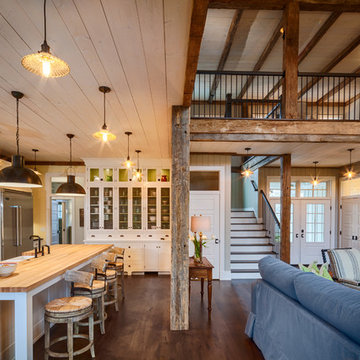
This 3200 square foot home features a maintenance free exterior of LP Smartside, corrugated aluminum roofing, and native prairie landscaping. The design of the structure is intended to mimic the architectural lines of classic farm buildings. The outdoor living areas are as important to this home as the interior spaces; covered and exposed porches, field stone patios and an enclosed screen porch all offer expansive views of the surrounding meadow and tree line.
The home’s interior combines rustic timbers and soaring spaces which would have traditionally been reserved for the barn and outbuildings, with classic finishes customarily found in the family homestead. Walls of windows and cathedral ceilings invite the outdoors in. Locally sourced reclaimed posts and beams, wide plank white oak flooring and a Door County fieldstone fireplace juxtapose with classic white cabinetry and millwork, tongue and groove wainscoting and a color palate of softened paint hues, tiles and fabrics to create a completely unique Door County homestead.
Mitch Wise Design, Inc.
Richard Steinberger Photography
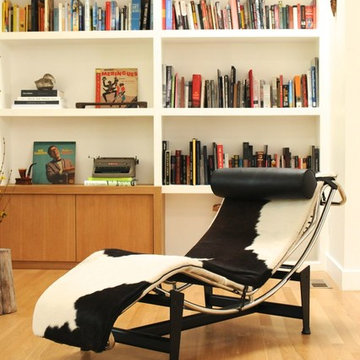
Daniel Lewin
Immagine di un soggiorno minimal di medie dimensioni e aperto con pareti bianche e parquet chiaro
Immagine di un soggiorno minimal di medie dimensioni e aperto con pareti bianche e parquet chiaro
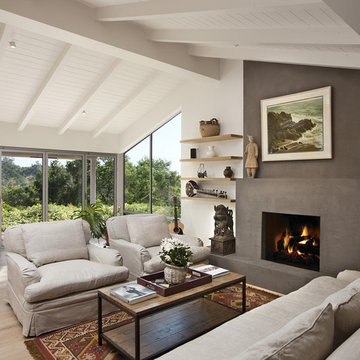
Architect: Richard Warner
General Contractor: Allen Construction
Photo Credit: Jim Bartsch
Award Winner: Master Design Awards, Best of Show
Immagine di un soggiorno design di medie dimensioni e aperto con camino classico, cornice del camino in intonaco, pareti bianche, parquet chiaro e nessuna TV
Immagine di un soggiorno design di medie dimensioni e aperto con camino classico, cornice del camino in intonaco, pareti bianche, parquet chiaro e nessuna TV

The library is a room within a room -- an effect that is enhanced by a material inversion; the living room has ebony, fired oak floors and a white ceiling, while the stepped up library has a white epoxy resin floor with an ebony oak ceiling.

Esempio di un soggiorno minimalista di medie dimensioni e aperto con pareti grigie, pavimento in legno massello medio, TV a parete, pavimento grigio e angolo bar

Projet d'agencement d'un appartement des années 70. L'objectif était d'optimiser et sublimer les espaces en créant des meubles menuisés. On commence par le salon avec son meuble TV / bibliothèque.
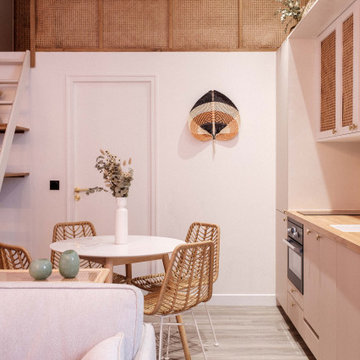
out en longueur et profitant de peu de lumière naturelle, cet appartement de 26m2 nécessitait un rafraichissement lui permettant de dévoiler ses atouts.
Bénéficiant de 3,10m de hauteur sous plafond, la mise en place d’un papier panoramique permettant de lier les espaces s’est rapidement imposée, permettant de surcroit de donner de la profondeur et du relief au décor.
Un espace séjour confortable, une cuisine ouverte tout en douceur et très fonctionnelle, un espace nuit en mezzanine, le combo idéal pour créer un cocon reprenant les codes « bohêmes » avec ses multiples suspensions en rotin & panneaux de cannage naturel ici et là.
Un projet clé en main destiné à la location hôtelière au caractère affirmé.

We updated this century-old iconic Edwardian San Francisco home to meet the homeowners' modern-day requirements while still retaining the original charm and architecture. The color palette was earthy and warm to play nicely with the warm wood tones found in the original wood floors, trim, doors and casework.
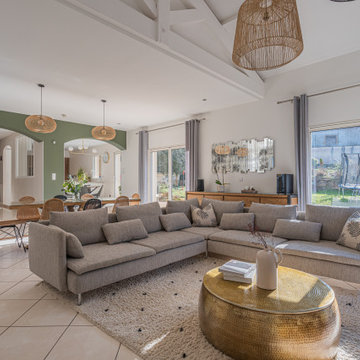
Aménagement et mise au goût du jour d'une maison de la région lyonnaise situé à FONTAINES SAINT MARTIN.
Rénovation complète de la cuisine existante avec ajout d'une verrière afin de laisser passer la lumière et ouvrir les volumes.
Mise en valeur de la pièce de vie grâce aux éclairages mettant en exergue la belle hauteur sous plafond.
Noua vous également ajouté un papier peint panoramique apportant profondeur et plue-value esthétique au projet.
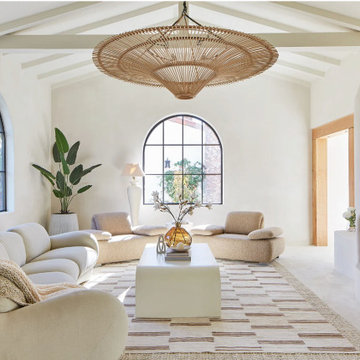
Living Room Calm
Immagine di un soggiorno mediterraneo di medie dimensioni e aperto con pareti bianche, camino ad angolo e pavimento bianco
Immagine di un soggiorno mediterraneo di medie dimensioni e aperto con pareti bianche, camino ad angolo e pavimento bianco

Dans cet appartement moderne, les propriétaires souhaitaient mettre un peu de peps dans leur intérieur!
Nous y avons apporté de la couleur et des meubles sur mesure... Ici, la colonne de l'immeuble est caché par un claustra graphique intégré au meuble TV-Bibliothèque.

Using natural finishes and textures throughout and up-cycling existing pieces where possible
Esempio di un soggiorno nordico di medie dimensioni con parquet chiaro, stufa a legna, cornice del camino in mattoni e pavimento bianco
Esempio di un soggiorno nordico di medie dimensioni con parquet chiaro, stufa a legna, cornice del camino in mattoni e pavimento bianco

We also designed a bespoke fire place for the home.
Idee per un soggiorno contemporaneo con camino classico, pareti marroni, parquet chiaro, cornice del camino in legno e pavimento beige
Idee per un soggiorno contemporaneo con camino classico, pareti marroni, parquet chiaro, cornice del camino in legno e pavimento beige

We were very fortunate to collaborate with Janice who runs the Instagram account @ourhomeonthefold. Janice was on the look out for a new media wall fire and we provided our NERO 1500 1.5m wide electric fire with our REAL log fuel bed. Her husband got to work and but their own customer media wall to suit their space.

Ispirazione per un soggiorno stile marino di medie dimensioni e aperto con sala formale, pareti bianche, parquet chiaro, pavimento marrone e pareti in perlinato

What was once believed to be a detached cook house was relocated to attach the original structure and most likely serve as the kitchen. Being divided up into apartments this area served as a living room for the modifications. This area now serves as the den that connects the master suite to the kitchen/dining area.

Диван в центре гостиной отлично зонирует пространство. При этом не Делает его невероятно уютным.
Esempio di un soggiorno industriale di medie dimensioni e aperto con sala formale, pareti rosse, parquet scuro, TV autoportante, pavimento marrone e pareti in mattoni
Esempio di un soggiorno industriale di medie dimensioni e aperto con sala formale, pareti rosse, parquet scuro, TV autoportante, pavimento marrone e pareti in mattoni
Soggiorni - Foto e idee per arredare
3
