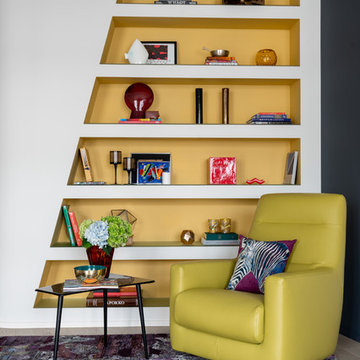Soggiorni - Foto e idee per arredare
Filtra anche per:
Budget
Ordina per:Popolari oggi
101 - 120 di 138.131 foto
1 di 2
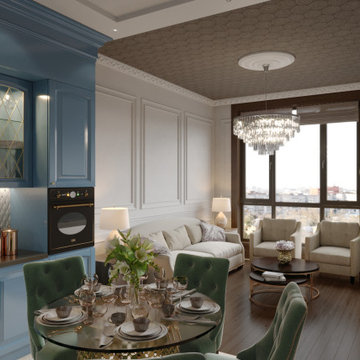
Esempio di un piccolo soggiorno chic aperto con sala formale, pareti bianche, parquet scuro, nessun camino, TV autoportante e pavimento marrone
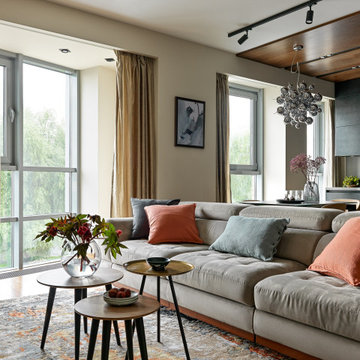
Ispirazione per un soggiorno minimal di medie dimensioni e aperto con pareti beige, pavimento in legno massello medio e pavimento marrone

Additional Dwelling Unit / Small Great Room
This accessory dwelling unit provides all of the necessary components to happy living. With it's lovely living room, bedroom, home office, bathroom and full kitchenette, it is a dream oasis ready to inhabited.
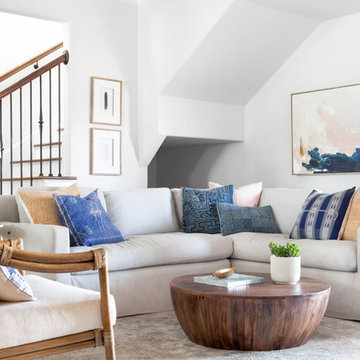
This sofa needed to be comfortable and family-friendly. The coffee table was chosen to soften the square lines of the sofa.
Idee per un soggiorno costiero di medie dimensioni e aperto con pareti bianche
Idee per un soggiorno costiero di medie dimensioni e aperto con pareti bianche
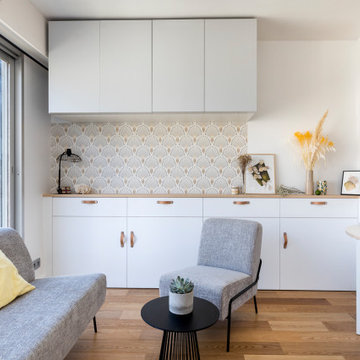
Conception d'un espace nuit sur-mesure semi-ouvert (claustra en bois massif), avec rangements dissimulés et table de repas escamotable. Travaux comprenant également le nouvel aménagement d'un salon personnalisé et l'ouverture de la cuisine sur la lumière naturelle de l'appartement de 30m2. Papier peint "Bain 1920" @PaperMint, meubles salon Pomax, chaises salle à manger Sentou Galerie, poignées de meubles Ikea.
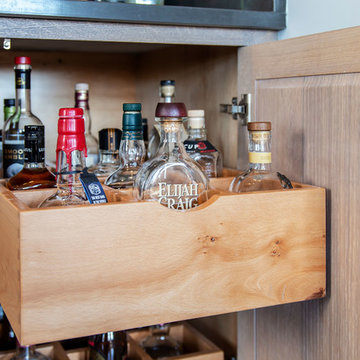
Dovetail drawers - cerused white oak - liquor storage in the pull out drawers of the minibar
Ispirazione per un soggiorno classico di medie dimensioni e stile loft con angolo bar
Ispirazione per un soggiorno classico di medie dimensioni e stile loft con angolo bar
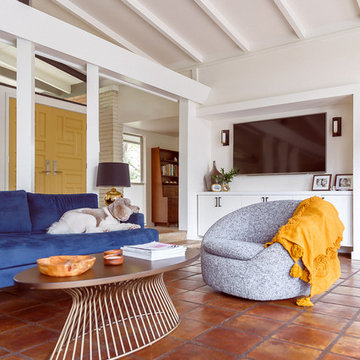
Midcentury modern living room with navy blue sofa, grey swivel chair, and platner style coffee table. The room includes saltillo tile and double carved doors that have been painted with Farrow and Ball paint. The wall-mounted t.v. is flanked by double-wall sconces. The builtin entertainment center is used for storage.
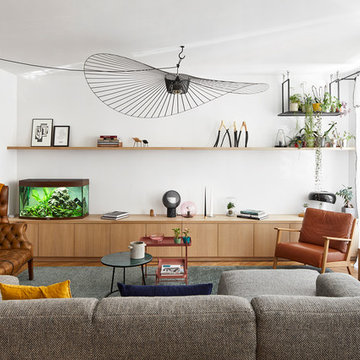
Idee per un soggiorno design di medie dimensioni e aperto con pareti bianche, parquet chiaro, nessun camino, nessuna TV e pavimento beige

Ispirazione per un soggiorno country di medie dimensioni e aperto con pareti beige, camino classico, parete attrezzata, pavimento marrone, pavimento in laminato e cornice del camino in pietra

This luxurious interior tells a story of more than a modern condo building in the heart of Philadelphia. It unfolds to reveal layers of history through Persian rugs, a mix of furniture styles, and has unified it all with an unexpected color story.
The palette for this riverfront condo is grounded in natural wood textures and green plants that allow for a playful tension that feels both fresh and eclectic in a metropolitan setting.
The high-rise unit boasts a long terrace with a western exposure that we outfitted with custom Lexington outdoor furniture distinct in its finishes and balance between fun and sophistication.
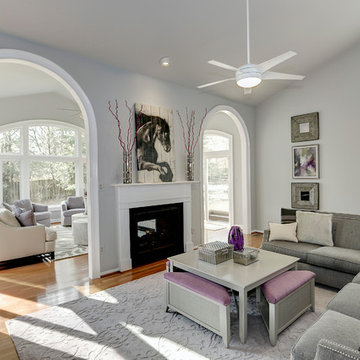
A sleek grey sectional with tone on tone lavender velvet and bold stripe charcoal & purple pillows frames the fireplace. A custom painted grey coffee table with lavender upholstered triangular stools gives additional seating and storage. The carved lavender rug, silver & purple accessories coupled with the black and white art finish off the room.
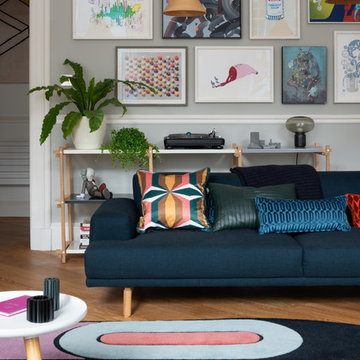
Living room at Coates Place, with rug designed by Mr Buckley for cc-tapis. Artwork by Banksy, Antony Micallef, Daniel Sparkes, Deams, Sickboy, Ryan Mcginness, Nosego, KAWS. Lamp shades from Hay, fabrics from LeLievre, Romo & Dedar.
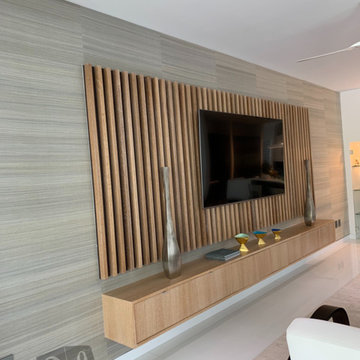
D&L WALL DESIGN
Immagine di un soggiorno moderno con parete attrezzata
Immagine di un soggiorno moderno con parete attrezzata
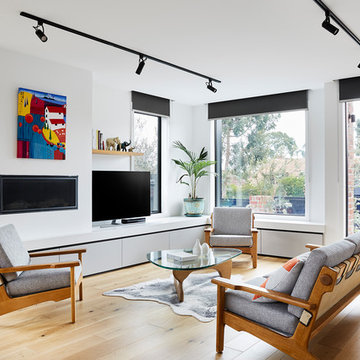
A generous, light living area. Inbuilt storage and integrated joinery. Large windows connect the interior with the exterior.
Photography: Tess Kelly
Ispirazione per un soggiorno design di medie dimensioni e aperto con parquet chiaro, cornice del camino in intonaco, TV autoportante, pareti bianche, camino lineare Ribbon e pavimento marrone
Ispirazione per un soggiorno design di medie dimensioni e aperto con parquet chiaro, cornice del camino in intonaco, TV autoportante, pareti bianche, camino lineare Ribbon e pavimento marrone

Immagine di un soggiorno contemporaneo di medie dimensioni e aperto con pareti bianche, pavimento in cemento, camino classico, cornice del camino in metallo, TV autoportante e pavimento grigio

Cozy living room space with gas fireplace and large window for a ton of natural light!
Idee per un soggiorno country di medie dimensioni e aperto con sala formale, pareti beige, pavimento in laminato, camino classico, cornice del camino piastrellata, parete attrezzata e pavimento grigio
Idee per un soggiorno country di medie dimensioni e aperto con sala formale, pareti beige, pavimento in laminato, camino classico, cornice del camino piastrellata, parete attrezzata e pavimento grigio
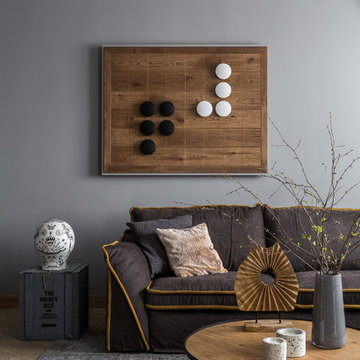
Архитектор: Егоров Кирилл
Текстиль: Егорова Екатерина
Фотограф: Спиридонов Роман
Стилист: Шимкевич Евгения
Foto di un soggiorno contemporaneo di medie dimensioni e aperto con sala formale, pareti grigie, pavimento in vinile, nessun camino, TV autoportante e pavimento giallo
Foto di un soggiorno contemporaneo di medie dimensioni e aperto con sala formale, pareti grigie, pavimento in vinile, nessun camino, TV autoportante e pavimento giallo
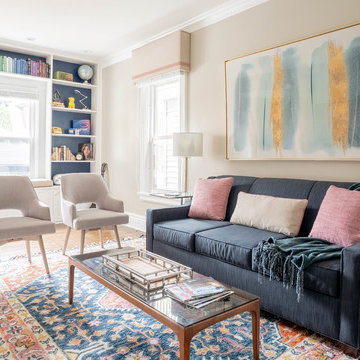
Idee per un piccolo soggiorno tradizionale con pavimento marrone, pareti beige, pavimento in legno massello medio e tappeto
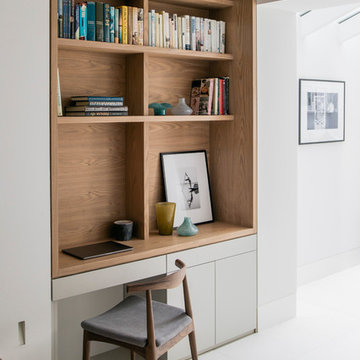
A Victorian terraced house, belonging to a photographer and her family, was extended and refurbished to deliver on the client’s desire for bright, open-plan spaces with an elegant and modern interior that’s the perfect backdrop to showcase their extensive photography collection.
Soggiorni - Foto e idee per arredare
6
