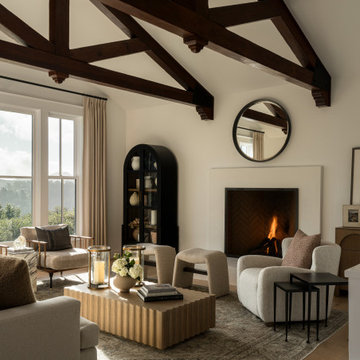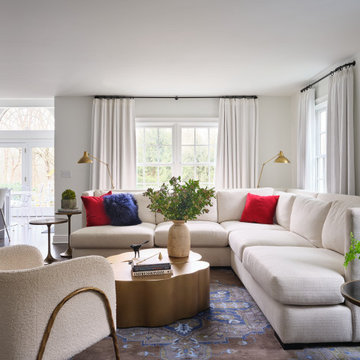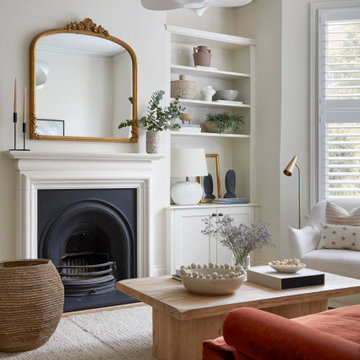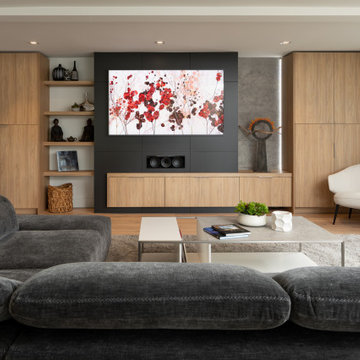Soggiorni - Foto e idee per arredare
Filtra anche per:
Budget
Ordina per:Popolari oggi
201 - 220 di 2.570.207 foto

Elegant, transitional living space with stone fireplace and blue floating shelves flanking the fireplace. Modern chandelier, swivel chairs and ottomans. Modern sideboard to visually divide the kitchen and living areas.

Immagine di un soggiorno chic con pareti grigie, pavimento in legno massello medio, camino classico, cornice del camino piastrellata, pavimento marrone e soffitto a volta
Trova il professionista locale adatto per il tuo progetto
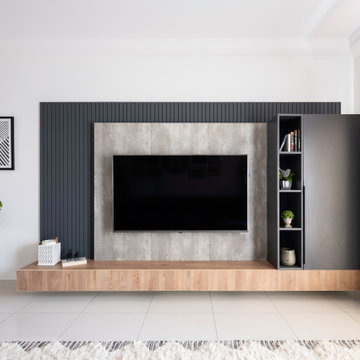
Moving onto touring the public spaces the entryway was the zone that really set the tone of
this home. We designed the storage cabinets minimally with delicate wooden textures and
sharp black accessories. Although mostly functional, we added interest by working with
differential heights in the cabinetry.
As one walks through the foyer a stately wall arrangement comes to the fore. We designed
an impactful circular mirror which took the focus.Sharp flutes in black flanked one side
which we decided to break with a contrasting grunge texture in gray.
We love how we conceptualised this zone in a concoction of textures and details.

This cozy lake cottage skillfully incorporates a number of features that would normally be restricted to a larger home design. A glance of the exterior reveals a simple story and a half gable running the length of the home, enveloping the majority of the interior spaces. To the rear, a pair of gables with copper roofing flanks a covered dining area that connects to a screened porch. Inside, a linear foyer reveals a generous staircase with cascading landing. Further back, a centrally placed kitchen is connected to all of the other main level entertaining spaces through expansive cased openings. A private study serves as the perfect buffer between the homes master suite and living room. Despite its small footprint, the master suite manages to incorporate several closets, built-ins, and adjacent master bath complete with a soaker tub flanked by separate enclosures for shower and water closet. Upstairs, a generous double vanity bathroom is shared by a bunkroom, exercise space, and private bedroom. The bunkroom is configured to provide sleeping accommodations for up to 4 people. The rear facing exercise has great views of the rear yard through a set of windows that overlook the copper roof of the screened porch below.
Builder: DeVries & Onderlinde Builders
Interior Designer: Vision Interiors by Visbeen
Photographer: Ashley Avila Photography

The focal point of this beautiful family room is the bookmatched marble fireplace wall. A contemporary linear fireplace and big screen TV provide comfort and entertainment for the family room, while a large sectional sofa and comfortable chaise provide seating for up to nine guests. Lighted LED bookcase cabinets flank the fireplace with ample storage in the deep drawers below. This family room is both functional and beautiful for an active family.
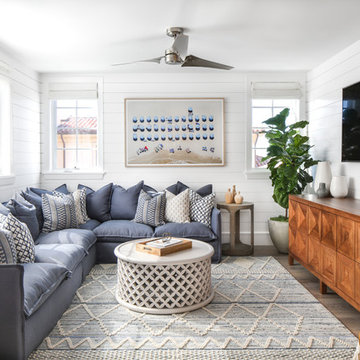
Chad Mellon Photography
Idee per un soggiorno costiero con pareti bianche, pavimento in legno massello medio, TV a parete, pavimento marrone e tappeto
Idee per un soggiorno costiero con pareti bianche, pavimento in legno massello medio, TV a parete, pavimento marrone e tappeto
Ricarica la pagina per non vedere più questo specifico annuncio

Immagine di un soggiorno stile marinaro di medie dimensioni e stile loft con sala formale, pareti bianche, parquet chiaro, camino classico, cornice del camino in metallo, nessuna TV e pavimento beige
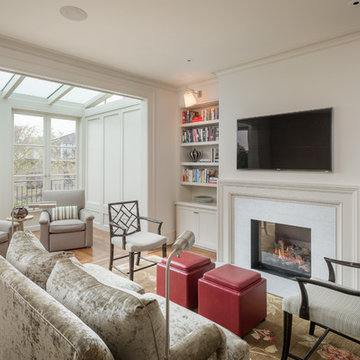
Aaron Leitz Photography
Foto di un soggiorno tradizionale con camino classico e TV a parete
Foto di un soggiorno tradizionale con camino classico e TV a parete

A custom home in Jackson, Wyoming
Foto di un grande soggiorno chic aperto con pareti marroni, parquet scuro e nessun camino
Foto di un grande soggiorno chic aperto con pareti marroni, parquet scuro e nessun camino

This is a 4 bedrooms, 4.5 baths, 1 acre water view lot with game room, study, pool, spa and lanai summer kitchen.
Immagine di un grande soggiorno chic chiuso con pareti bianche, parquet scuro, camino classico, cornice del camino in pietra, parete attrezzata e tappeto
Immagine di un grande soggiorno chic chiuso con pareti bianche, parquet scuro, camino classico, cornice del camino in pietra, parete attrezzata e tappeto

41 West Coastal Retreat Series reveals creative, fresh ideas, for a new look to define the casual beach lifestyle of Naples.
More than a dozen custom variations and sizes are available to be built on your lot. From this spacious 3,000 square foot, 3 bedroom model, to larger 4 and 5 bedroom versions ranging from 3,500 - 10,000 square feet, including guest house options.
Ricarica la pagina per non vedere più questo specifico annuncio
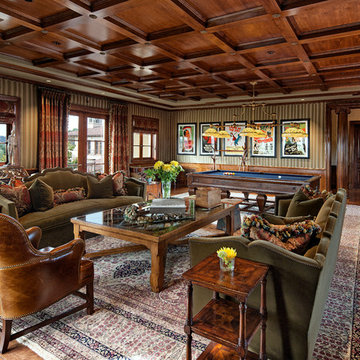
Jim Bartsch
Ispirazione per un soggiorno chic chiuso con pareti multicolore e parquet scuro
Ispirazione per un soggiorno chic chiuso con pareti multicolore e parquet scuro
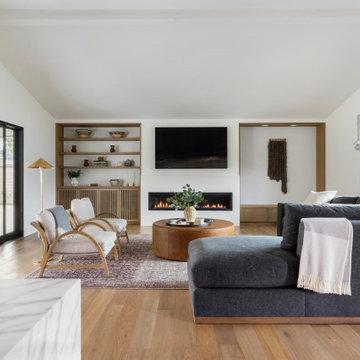
We transformed this formerly dated 1960s ranch home into an indoor-outdoor oasis for a young family with a luxurious primary suite addition and down-to-the-studs remodel. A glass breezeway - which can be completely open on either side – connects the new addition to the main living areas and provides seamless flow to the yard and edible garden. With vaulted ceilings and a new light-filled and open floor plan, the home meets the functional and lifestyle needs of the family, including cohesive entertaining, two dogs and young kids. We simplified and modernized the exterior with new siding painted a dark, moody color and for balance added warm wood decking, organic stone elements and a charming dutch door. The project - a synergistic collaboration between Craig and the homeowners, founders of landscape design business Koheid Design - also included a complete landscape overhaul.
Soggiorni - Foto e idee per arredare
Ricarica la pagina per non vedere più questo specifico annuncio

Foto di un soggiorno minimal aperto con parquet chiaro, camino lineare Ribbon, TV nascosta, pavimento marrone e soffitto in legno
11
