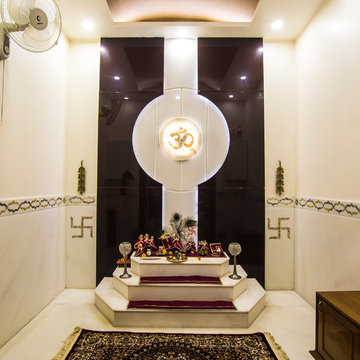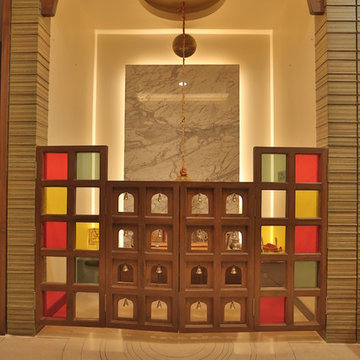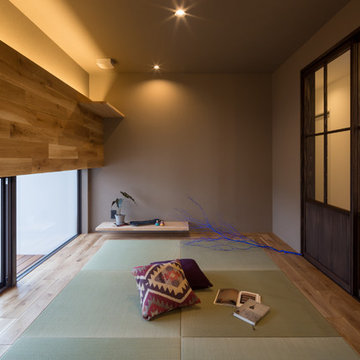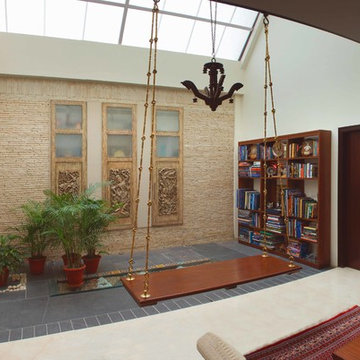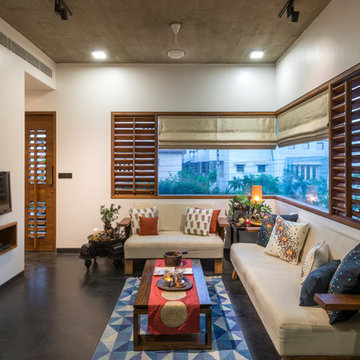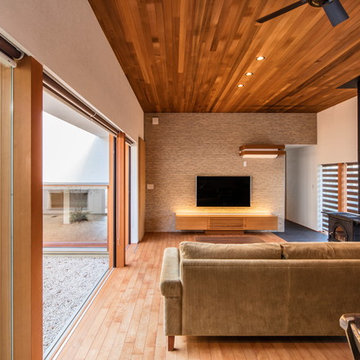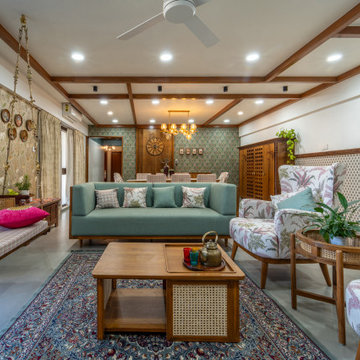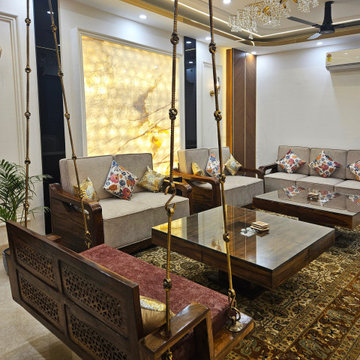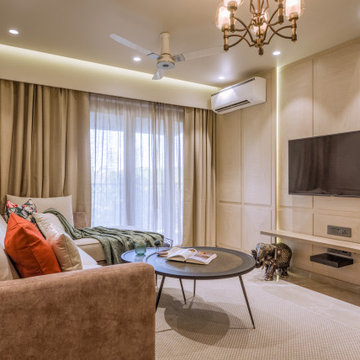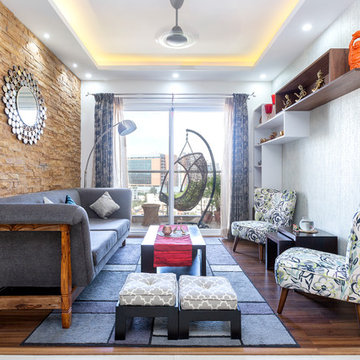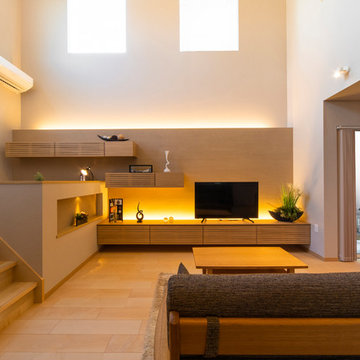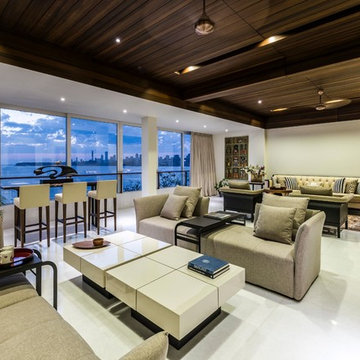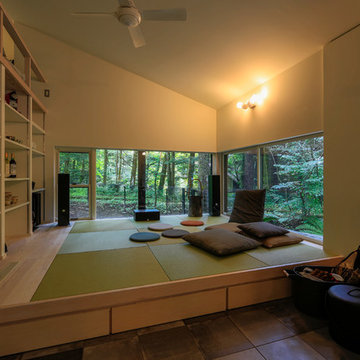Soggiorni etnici - Foto e idee per arredare
Filtra anche per:
Budget
Ordina per:Popolari oggi
61 - 80 di 25.128 foto
1 di 2
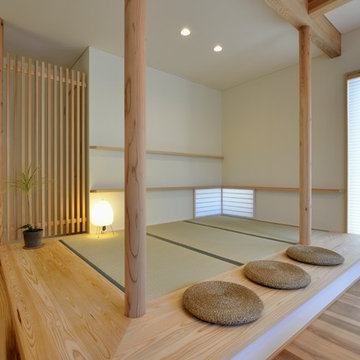
「ホームアンドデコール バイザシー」/株式会社ワイズ/Photo by Shinji Ito 伊藤 真司
Ispirazione per un soggiorno etnico aperto con pareti bianche, pavimento in tatami, nessuna TV e pavimento beige
Ispirazione per un soggiorno etnico aperto con pareti bianche, pavimento in tatami, nessuna TV e pavimento beige
Trova il professionista locale adatto per il tuo progetto
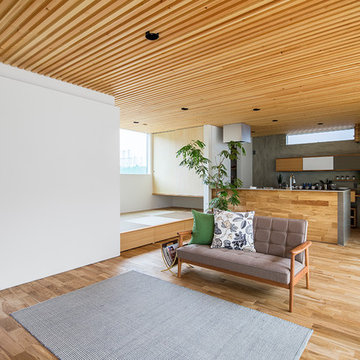
Idee per un soggiorno etnico aperto con pareti bianche, parquet chiaro e pavimento marrone
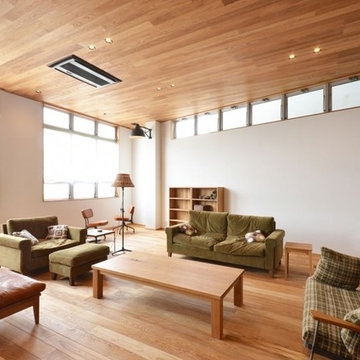
Ispirazione per un soggiorno etnico con pareti bianche e pavimento in legno massello medio
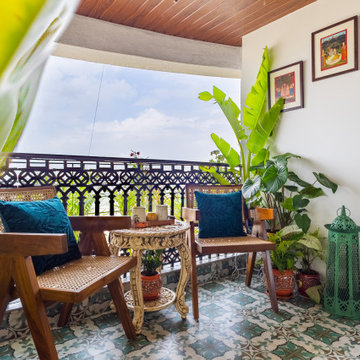
Witness the nuanced, Indian Heritage-themed Interior Decor project completed in Mumbai; a project that draws from the rich history of Indian architecture, bringing back the roots of our culture into our homes.
The remarkably warm undertones used throughout the decor are a subtle nod to the raw and organic elements of Rajasthani's decorative style. Keeping in line with the theme, the sprawling sofas in the living room have been sourced directly from Jodhpur. The eye-catching cushion covers, also sourced from a Designer, add an unmistakable vibrance to the otherwise sombre atmosphere; a classy combo for the ages. Elements such as the cushions contribute to the comfortable, intimate environment that makes places a true home.
The use of a consistent palette is the highlight of this home decor project. Right from the ornamental wall panels to the elegant ochre-toned Sabyasachi wallpapers (Pichwai), the colour consistency allows for easy integration of pieces across the country. This space allows for abundant sunlight to create its natural magic; a sun-kissed ivory-tiled floor lighting up the sleek, earthen, walls very similar to the temples of centuries passed.
Speaking of inspired Indian heritage, the ornamental decor used to furnish this space has been sourced from across the country, making it a lively potpourri of diverse Indian artefacts and design styles. A traditional decorative piece, this ‘Tree of Life’ inspired gilded pattern rests against the background of solid obsidian, instantly drawing our attention to its unmissable beauty. Combined, these diverse decor elements come together in a lyrical jugalbandi, a duet of traditional elegance coupled with the efficient comfort offered by modern homes.
Suffice to say, the space is an arresting display of skilled design.
All in all, this project not only offers you a blast from the past but also serves as a welcome break from ubiquitous modern home decor themes. The intimate vibe of a typical Indian home is retained in this contemporary box, yet there is an unmistakable display of grandeur and ornamental glamour that comes only with decor inspired by Indian Heritage. Embrace the coming together of two vastly different worlds in the comfort of one’s own home with the Indian Heritage theme!
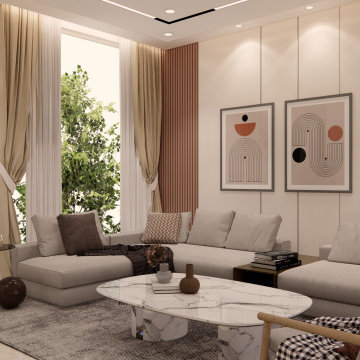
color scheme : white
materials in use : Texture paint,Wooden finish rafters,Fabric finish sofa,
Laminate finish TV Unit
Immagine di un soggiorno etnico
Immagine di un soggiorno etnico

大阪府吹田市「ABCハウジング千里住宅公園」にOPENした「千里展示場」は、2つの表情を持ったユニークな外観に、懐かしいのに新しい2つの玄関を結ぶ広大な通り土間、広くて開放的な空間を実現するハーフ吹抜のあるリビングや、お子様のプレイスポットとして最適なスキップフロアによる階段家具で上がるロフト、約28帖の広大な小屋裏収納、標準天井高である2.45mと比べて0.3mも高い天井高を1階全室で実現した「高い天井の家〜 MOMIJI HIGH 〜」仕様、SI設計の採用により家族の成長と共に変化する柔軟性の設計等、実際の住まいづくりに役立つアイディア満載のモデルハウスです。ご来場予約はこちらから https://www.ai-design-home.co.jp/cgi-bin/reservation/index.html
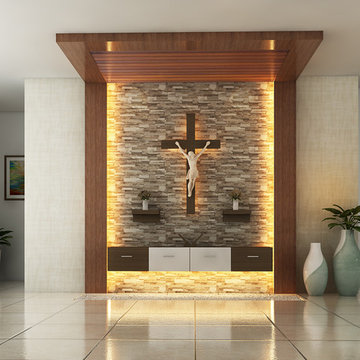
Architectural design practise is an expression of one’s self on a three dimensional canvas. It encompasses all the human values like purity, Honesty, Simplicity, Romance, Integrity, Music, culture, Vision, Hope, Love etc. Like an individual any building or space needs to be nurtured and preserved for its best output and energy transfer. The concept of any design is a destiny of spaces evolved. Thus an open mind to decipher the destiny through a concept travels a simpler road for its formation. The effort should be an unconditional commitment and belief in the realisation of the concept. The fun lies in the path and not in the destiny. The inception, creation, formation and materialisation dwell on steady adherence to the concept.
Soggiorni etnici - Foto e idee per arredare
4
