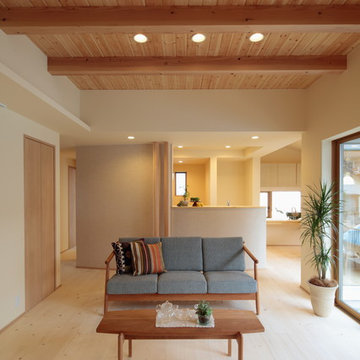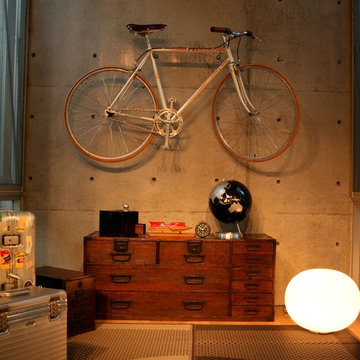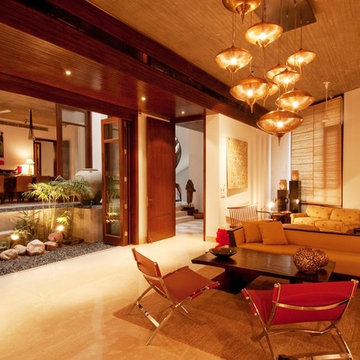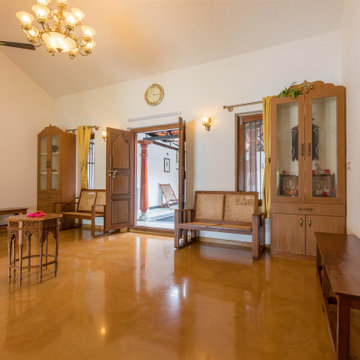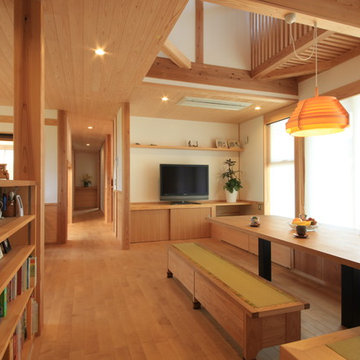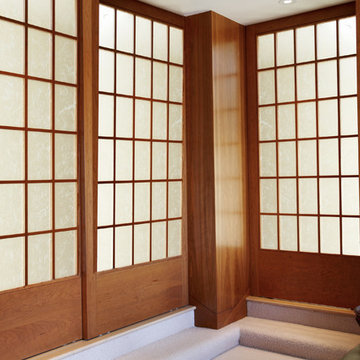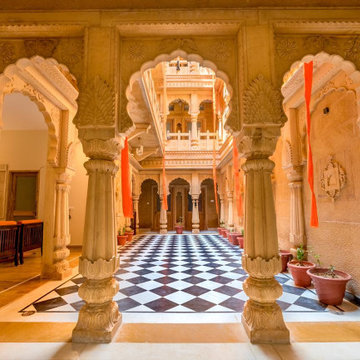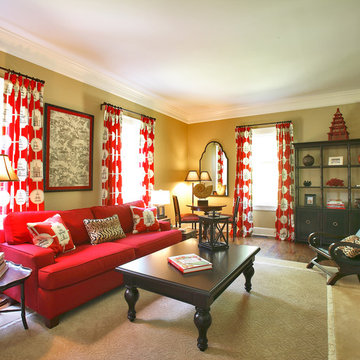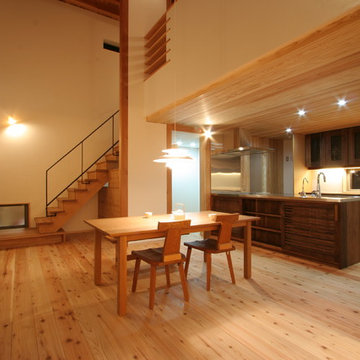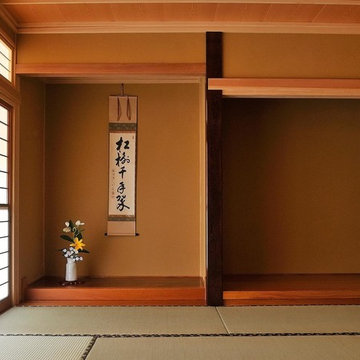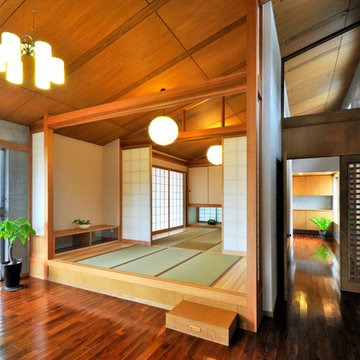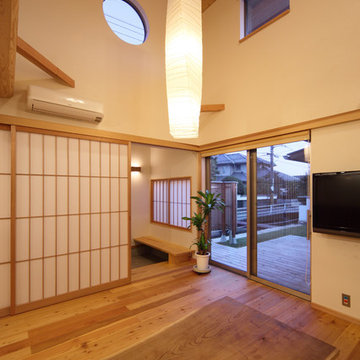Soggiorni etnici color legno - Foto e idee per arredare
Filtra anche per:
Budget
Ordina per:Popolari oggi
101 - 120 di 1.119 foto
1 di 3
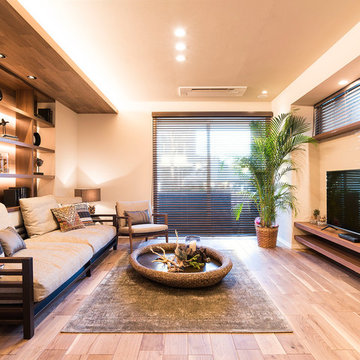
Foto di un soggiorno etnico con nessun camino, TV autoportante, pavimento in compensato e pavimento marrone
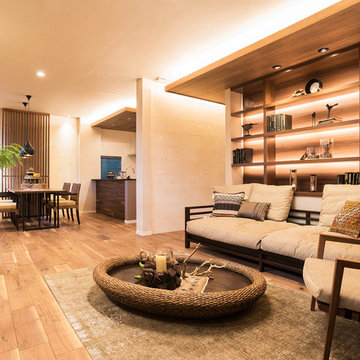
Immagine di un soggiorno etnico con pareti beige, nessun camino, TV autoportante, pavimento in compensato e pavimento marrone
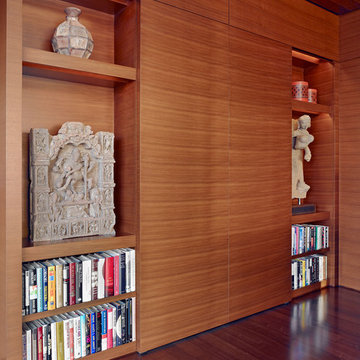
Immagine di un soggiorno etnico con libreria e parquet scuro
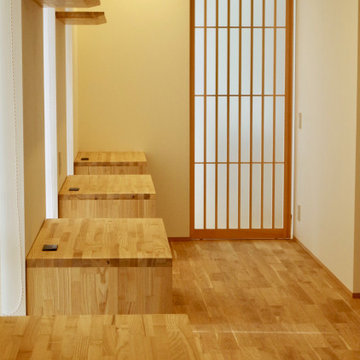
みんなの部屋 勉強したり本を読んだりするスペース
Idee per un soggiorno etnico con pareti bianche e pavimento in legno massello medio
Idee per un soggiorno etnico con pareti bianche e pavimento in legno massello medio
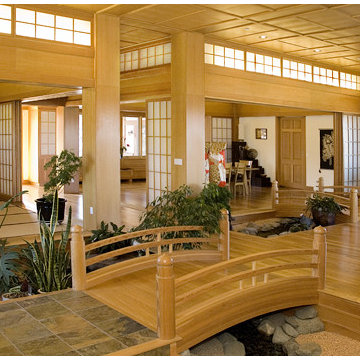
This home, located in the rolling scrub oak foothills of the Rocky Mountains, has its roots based in traditional Japanese architecture. Modified and adapted for the owner’s lifestyle, its influences draw upon the great traditions of Japanese woodwork and joinery.
The central main space of the home has a wide open floor plan. This space and others in the house can be easily adapted, however, to provide a more intimate environment through the use of 85 shoji doors located throughout the home. The use of shoji at the transom areas help diffuse both artificial and natural light throughout the space creating a light and inviting feel any time of day or night.
One unique feature is the stream that flows through the main space. Created with the use of indigenous rocks from the site and around Colorado, the stream provides a soothing background noise that permeates the entire residence. In Colorado’s arid climate, the additional humidity the stream adds to the home is another benefit.
Probably the most notable aspect of the residence is the woodwork. Traditional Japanese woodwork often utilizes Yellow Cedar in its design, however due to its scarcity and limited availability locally, Clear Vertical Grain Fir (CVGF) was chosen and a viable substitute. All of the woodwork was designed and created locally in house. Much thought and care when into creating a look and feel of traditional Japanese joinery and woodwork. Of course, truly replicating the actual techniques was not feasible or practical for the entire residence but in a few areas we were very fortunate to be able to apply some very traditional methods and tools to the process.
The entire project was a wonderful experience to be a part of. The research and techniques we discovered along the way continue to valuable lessons and guide us in our continuing projects.
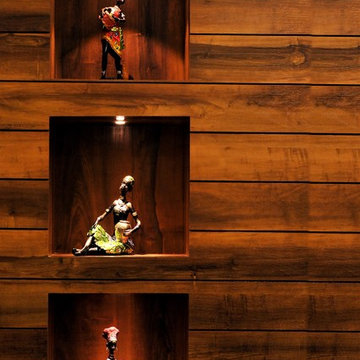
Mr. Sachin Desai’s house is a residential project in Baner which had to be designed on the specific guidelines of the fusion of Indian and contemporary concepts. To emphasise the Indian ethos yet give it a contemporary feel, wood was predominantly used throughout the décor. The carvings, figurines, and the designs all matched up the client’s requirement of the apartment with an Indian feel. Lighter tones and colours have been used to contrast with the dark colour of the wood and give the area a spacious vibe. The spaces have been utilised in a resourceful manner to provide the client with ample storage and seating space. The bedrooms too have been kept simple yet elegant and have been designed on the concept of minimalism. The end result was that of a well-balanced, clutter-free, modern interior with a traditional Indian look and feel.
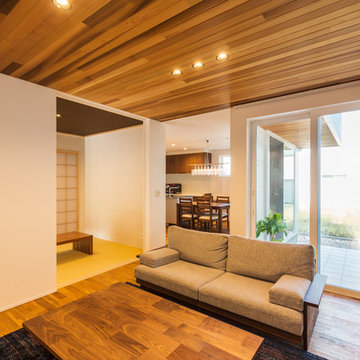
木のぬくもり、モザイクタイルや繊細な照明器具の輝き、
住む人がそれぞれにこだわった素材を取り込む事で、
生活する時間や人によって使い方が変わる空間が完成。
木のぬくもり、モザイクタイルや繊細な照明器具の輝き、
住む人がそれぞれにこだわった素材を取り込む事で、
生活する時間や人によって使い方が変わる空間が完成。
Soggiorni etnici color legno - Foto e idee per arredare
6
