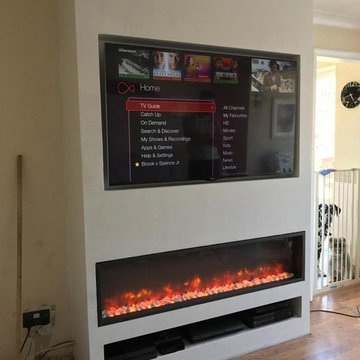Soggiorni di medie dimensioni - Foto e idee per arredare
Filtra anche per:
Budget
Ordina per:Popolari oggi
101 - 120 di 82.433 foto
1 di 3
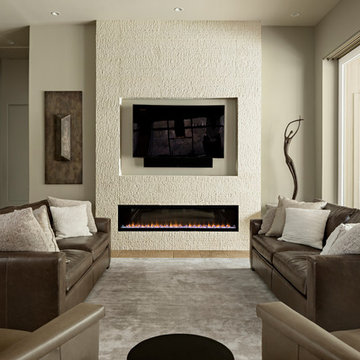
Roehner and Ryan
Ispirazione per un soggiorno contemporaneo di medie dimensioni e aperto con pareti grigie, pavimento in travertino, TV a parete, pavimento beige e camino lineare Ribbon
Ispirazione per un soggiorno contemporaneo di medie dimensioni e aperto con pareti grigie, pavimento in travertino, TV a parete, pavimento beige e camino lineare Ribbon
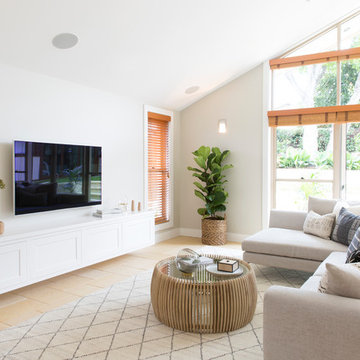
Interior Design by Donna Guyler Design
Esempio di un soggiorno minimal di medie dimensioni e aperto con pareti grigie, pavimento in gres porcellanato, TV a parete e pavimento beige
Esempio di un soggiorno minimal di medie dimensioni e aperto con pareti grigie, pavimento in gres porcellanato, TV a parete e pavimento beige
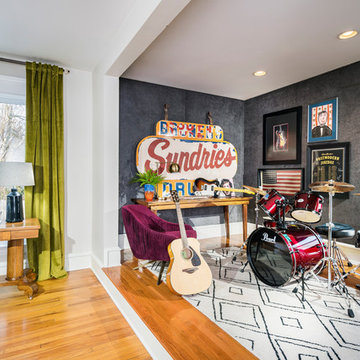
Idee per un soggiorno tradizionale di medie dimensioni e aperto con sala della musica

The family room is cozy with plenty of seating. The light blue pillows correlate with the area rug while also pulling in the blue from the kitchen and the coffered ceiling. A trendy and comfortable family space.
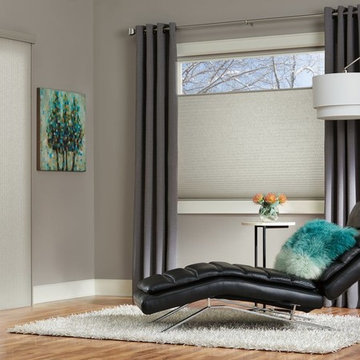
Idee per un soggiorno contemporaneo di medie dimensioni e chiuso con sala formale, pareti beige, parquet chiaro, nessun camino, nessuna TV e pavimento marrone
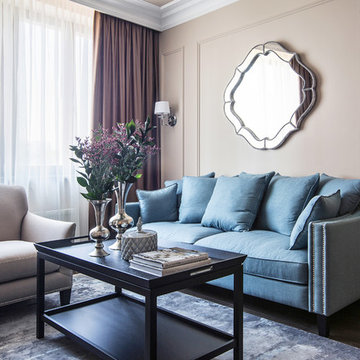
Елена Большакова
Ispirazione per un soggiorno classico di medie dimensioni e aperto con sala formale, pareti beige, pavimento in gres porcellanato, TV a parete e pavimento marrone
Ispirazione per un soggiorno classico di medie dimensioni e aperto con sala formale, pareti beige, pavimento in gres porcellanato, TV a parete e pavimento marrone

Builder: Falcon Custom Homes
Interior Designer: Mary Burns - Gallery
Photographer: Mike Buck
A perfectly proportioned story and a half cottage, the Farfield is full of traditional details and charm. The front is composed of matching board and batten gables flanking a covered porch featuring square columns with pegged capitols. A tour of the rear façade reveals an asymmetrical elevation with a tall living room gable anchoring the right and a low retractable-screened porch to the left.
Inside, the front foyer opens up to a wide staircase clad in horizontal boards for a more modern feel. To the left, and through a short hall, is a study with private access to the main levels public bathroom. Further back a corridor, framed on one side by the living rooms stone fireplace, connects the master suite to the rest of the house. Entrance to the living room can be gained through a pair of openings flanking the stone fireplace, or via the open concept kitchen/dining room. Neutral grey cabinets featuring a modern take on a recessed panel look, line the perimeter of the kitchen, framing the elongated kitchen island. Twelve leather wrapped chairs provide enough seating for a large family, or gathering of friends. Anchoring the rear of the main level is the screened in porch framed by square columns that match the style of those found at the front porch. Upstairs, there are a total of four separate sleeping chambers. The two bedrooms above the master suite share a bathroom, while the third bedroom to the rear features its own en suite. The fourth is a large bunkroom above the homes two-stall garage large enough to host an abundance of guests.
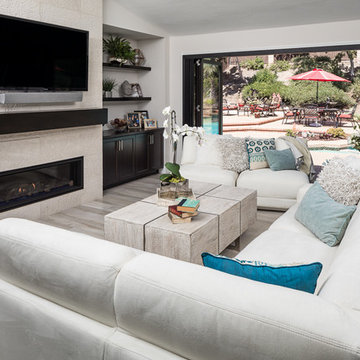
Milan Kovacevic
Immagine di un soggiorno tradizionale di medie dimensioni e aperto con pareti bianche, pavimento in gres porcellanato, camino lineare Ribbon, cornice del camino piastrellata, TV a parete e pavimento beige
Immagine di un soggiorno tradizionale di medie dimensioni e aperto con pareti bianche, pavimento in gres porcellanato, camino lineare Ribbon, cornice del camino piastrellata, TV a parete e pavimento beige
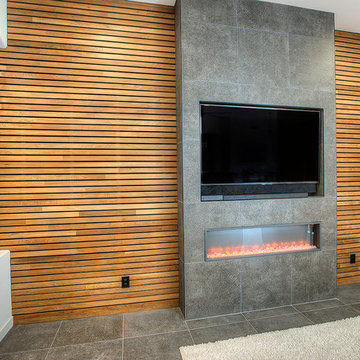
This renovation included the complete removal and reconfiguration of the kitchen, living room, dining room, fireplace, bathroom, and foyer into a contemporary modern space. The kitchen countertop/seating area was added with waterfall quartz tops and accented with lighting for an elegant entertaining area. New statement fireplace/entertainment wall sets the living room.
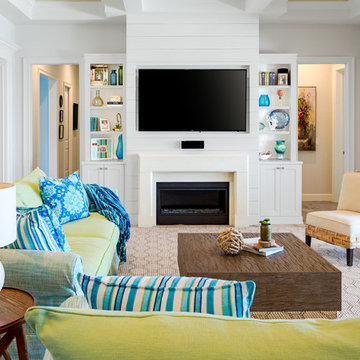
Comfortable and casual take on tailored coastal beach style interior.
Idee per un soggiorno stile marinaro di medie dimensioni e aperto con parquet chiaro, camino classico, cornice del camino in pietra, pareti bianche, TV a parete e pavimento beige
Idee per un soggiorno stile marinaro di medie dimensioni e aperto con parquet chiaro, camino classico, cornice del camino in pietra, pareti bianche, TV a parete e pavimento beige

This awesome great room has a lot of GREAT features! Such as: the built in storage, the shiplap, and all of the windows that let the light in. Topped off with a great couch, and the room is complete!
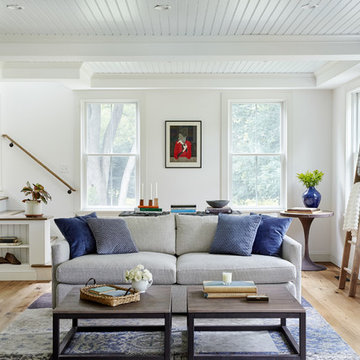
New addition great room with beadboard ceiling. Photo by Kyle Born.
Ispirazione per un soggiorno country di medie dimensioni con pareti bianche, parquet chiaro e tappeto
Ispirazione per un soggiorno country di medie dimensioni con pareti bianche, parquet chiaro e tappeto

Ispirazione per un soggiorno tradizionale di medie dimensioni e chiuso con sala formale, pareti beige, moquette, camino classico, cornice del camino in mattoni, nessuna TV e pavimento beige
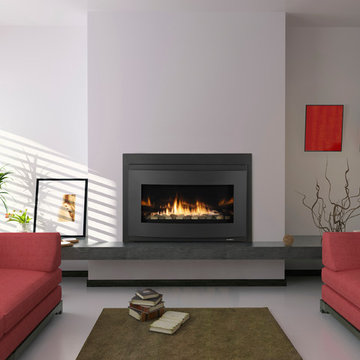
Ispirazione per un soggiorno design di medie dimensioni e aperto con sala formale, pareti bianche, camino lineare Ribbon, cornice del camino in metallo, pavimento grigio e pavimento in cemento
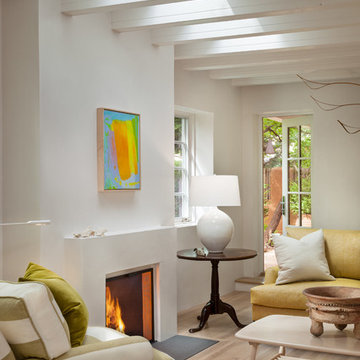
Immagine di un soggiorno minimal di medie dimensioni e aperto con sala formale, pareti bianche, parquet chiaro, camino classico, cornice del camino in intonaco e pavimento marrone
![[Gas Stones]](https://st.hzcdn.com/fimgs/pictures/family-rooms/gas-stones-european-home-img~8d61d51f092873f2_5942-1-57c994d-w360-h360-b0-p0.jpg)
DIY Project: Try painting your old bricks white for a modern, clean look. Here a piece of crown molding is utilized to create a classic hearth and pairs well with the clean lines of the Gas Stones natural gas burner by Gavin Scott Design.

The new vaulted and high ceiling living room has large aluminum framed windows of the San Francisco bay with see-through glass railings. Owner-sourced artwork, live edge wood and acrylic coffee table, Eames chair and grand piano complete the space.
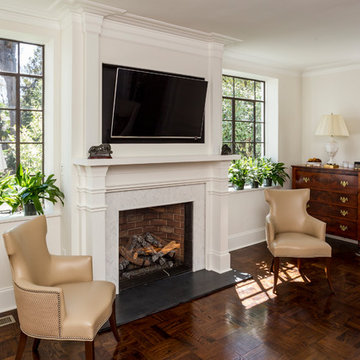
Idee per un soggiorno classico di medie dimensioni e chiuso con sala formale, parquet scuro, camino classico, cornice del camino piastrellata, TV a parete, pavimento marrone e pareti grigie
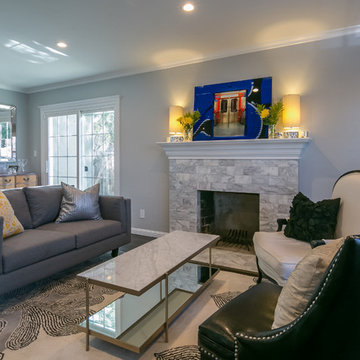
Esempio di un soggiorno chic di medie dimensioni e chiuso con sala formale, pareti grigie, parquet scuro, camino classico, cornice del camino piastrellata e nessuna TV
Soggiorni di medie dimensioni - Foto e idee per arredare
6
