Soggiorni di medie dimensioni - Foto e idee per arredare
Filtra anche per:
Budget
Ordina per:Popolari oggi
41 - 60 di 297.453 foto
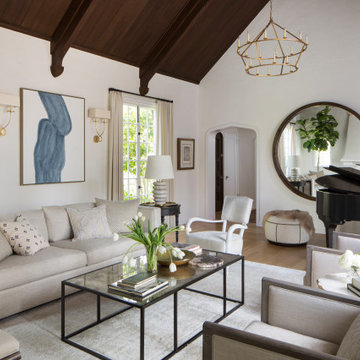
Esempio di un soggiorno tradizionale di medie dimensioni e aperto con sala della musica, pareti bianche, pavimento in legno massello medio, nessun camino, nessuna TV e pavimento marrone
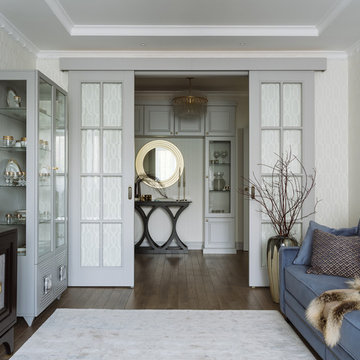
Гостиная, вид на холл
Esempio di un soggiorno tradizionale di medie dimensioni
Esempio di un soggiorno tradizionale di medie dimensioni

Idee per un soggiorno bohémian aperto e di medie dimensioni con pareti grigie, moquette, pavimento beige, nessun camino e TV autoportante

Immagine di un soggiorno classico di medie dimensioni e chiuso con pareti blu, moquette, camino classico, cornice del camino piastrellata, TV a parete e pavimento beige
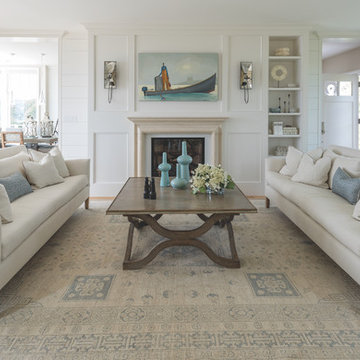
Ispirazione per un soggiorno costiero chiuso e di medie dimensioni con sala formale, pareti bianche, camino classico, parquet chiaro, nessuna TV, pavimento marrone e tappeto
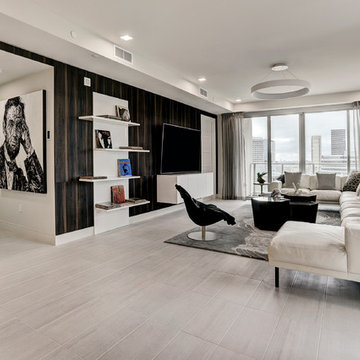
This stunning four-bedroom corner condo features a chic black and white palette throughout. The spacious living room has ample seating, seamlessly flowing into a laid-back dining area and kitchen, creating an inviting space for relaxation and entertainment.
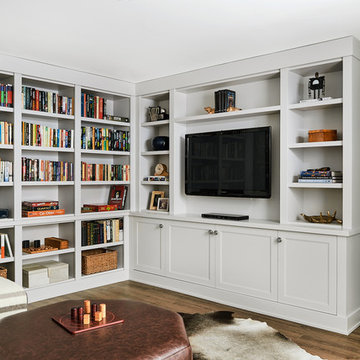
Stephani Buchman Photography
Idee per un soggiorno design di medie dimensioni con pareti bianche, pavimento in legno massello medio, nessun camino e pavimento marrone
Idee per un soggiorno design di medie dimensioni con pareti bianche, pavimento in legno massello medio, nessun camino e pavimento marrone

Ispirazione per un soggiorno country di medie dimensioni e aperto con pareti grigie, parquet chiaro, camino classico, cornice del camino piastrellata, nessuna TV, pavimento beige e tappeto

A prior great room addition was made more open and functional with an optimal seating arrangement, flexible furniture options. The brick wall ties the space to the original portion of the home, as well as acting as a focal point.
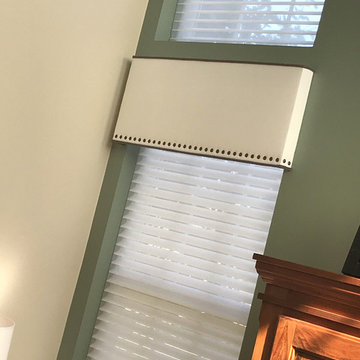
Ispirazione per un soggiorno tradizionale di medie dimensioni e aperto con sala formale, pareti grigie, pavimento in legno massello medio, camino classico, cornice del camino piastrellata, nessuna TV e pavimento marrone

The original firebox was saved and a new tile surround was added. The new mantle is made of an original ceiling beam that was removed for the remodel. The hearth is bluestone.
Tile from Heath Ceramics in LA.

The living room in shades of pale blue and green. Patterned prints across the furnishings add depth to the space and provide cosy seating areas around the room. The built in bookcases provide useful storage and give a sense of height to the room, framing the fireplace with its textured brick surround. Dark oak wood flooring offers warmth throughout.

An eclectic, modern media room with bold accents of black metals, natural woods, and terra cotta tile floors. We wanted to design a fresh and modern hangout spot for these clients, whether they’re hosting friends or watching the game, this entertainment room had to fit every occasion.
We designed a full home bar, which looks dashing right next to the wooden accent wall and foosball table. The sitting area is full of luxe seating, with a large gray sofa and warm brown leather arm chairs. Additional seating was snuck in via black metal chairs that fit seamlessly into the built-in desk and sideboard table (behind the sofa).... In total, there is plenty of seats for a large party, which is exactly what our client needed.
Lastly, we updated the french doors with a chic, modern black trim, a small detail that offered an instant pick-me-up. The black trim also looks effortless against the black accents.
Designed by Sara Barney’s BANDD DESIGN, who are based in Austin, Texas and serving throughout Round Rock, Lake Travis, West Lake Hills, and Tarrytown.
For more about BANDD DESIGN, click here: https://bandddesign.com/
To learn more about this project, click here: https://bandddesign.com/lost-creek-game-room/

We were hired to create a Lake Charlevoix retreat for our client’s to be used by their whole family throughout the year. We were tasked with creating an inviting cottage that would also have plenty of space for the family and their guests. The main level features open concept living and dining, gourmet kitchen, walk-in pantry, office/library, laundry, powder room and master suite. The walk-out lower level houses a recreation room, wet bar/kitchenette, guest suite, two guest bedrooms, large bathroom, beach entry area and large walk in closet for all their outdoor gear. Balconies and a beautiful stone patio allow the family to live and entertain seamlessly from inside to outside. Coffered ceilings, built in shelving and beautiful white moldings create a stunning interior. Our clients truly love their Northern Michigan home and enjoy every opportunity to come and relax or entertain in their striking space.
- Jacqueline Southby Photography

Esempio di un soggiorno chic di medie dimensioni e aperto con pareti grigie, camino lineare Ribbon, cornice del camino piastrellata e TV a parete

Immagine di un soggiorno tradizionale di medie dimensioni e chiuso con sala formale, pareti beige, parquet scuro, camino classico, cornice del camino in mattoni, pavimento marrone e TV autoportante

Immagine di un soggiorno minimalista di medie dimensioni e aperto con pareti beige, parquet chiaro, camino lineare Ribbon, cornice del camino in pietra, pavimento beige, sala formale e nessuna TV
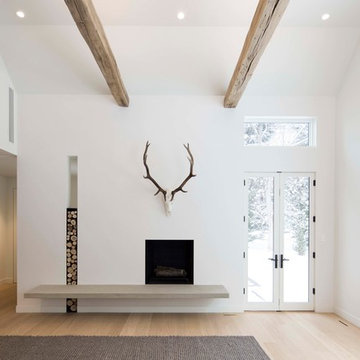
with Lloyd Architects
Ispirazione per un soggiorno minimalista di medie dimensioni e chiuso con sala formale, pareti bianche, parquet chiaro, camino classico, cornice del camino in intonaco, nessuna TV e pavimento marrone
Ispirazione per un soggiorno minimalista di medie dimensioni e chiuso con sala formale, pareti bianche, parquet chiaro, camino classico, cornice del camino in intonaco, nessuna TV e pavimento marrone
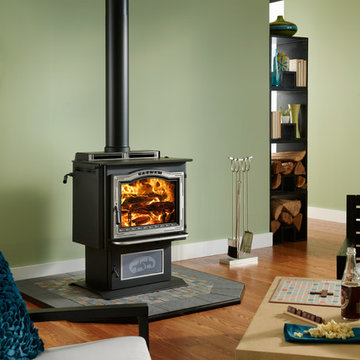
Ispirazione per un soggiorno stile rurale di medie dimensioni e chiuso con sala formale, pareti verdi, parquet scuro, stufa a legna, cornice del camino in metallo, nessuna TV e pavimento marrone
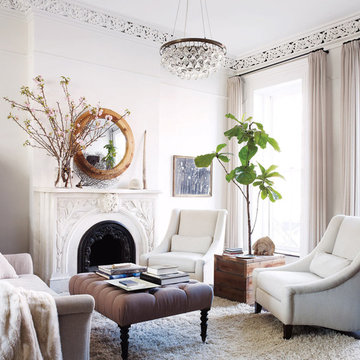
Ispirazione per un soggiorno vittoriano chiuso e di medie dimensioni con sala formale, pareti bianche, moquette, camino classico, cornice del camino in metallo, nessuna TV e tappeto
Soggiorni di medie dimensioni - Foto e idee per arredare
3