Soggiorni di medie dimensioni e stile loft - Foto e idee per arredare
Filtra anche per:
Budget
Ordina per:Popolari oggi
61 - 80 di 11.535 foto
1 di 3

Great Room
"2012 Alice Washburn Award" Winning Home - A.I.A. Connecticut
Read more at https://ddharlanarchitects.com/tag/alice-washburn/
“2014 Stanford White Award, Residential Architecture – New Construction Under 5000 SF, Extown Farm Cottage, David D. Harlan Architects LLC”, The Institute of Classical Architecture & Art (ICAA).
“2009 ‘Grand Award’ Builder’s Design and Planning”, Builder Magazine and The National Association of Home Builders.
“2009 People’s Choice Award”, A.I.A. Connecticut.
"The 2008 Residential Design Award", ASID Connecticut
“The 2008 Pinnacle Award for Excellence”, ASID Connecticut.
“HOBI Connecticut 2008 Award, ‘Best Not So Big House’”, Connecticut Home Builders Association.
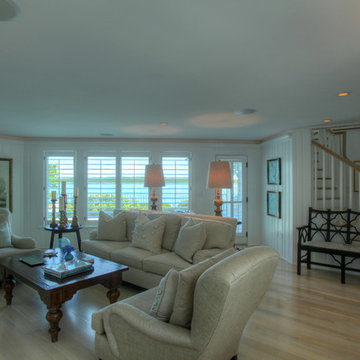
Ispirazione per un soggiorno stile marino di medie dimensioni e stile loft con sala formale, pareti bianche, parquet chiaro e nessuna TV
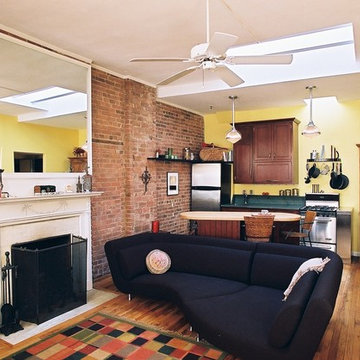
Esempio di un soggiorno boho chic di medie dimensioni e stile loft con pareti gialle, pavimento in legno massello medio, camino classico, cornice del camino in legno e TV autoportante
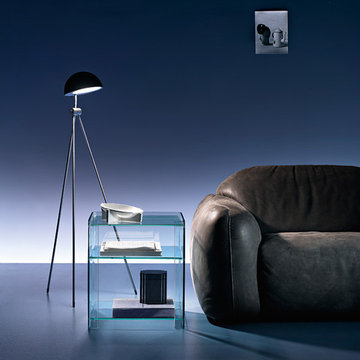
Founded in 1973, Fiam Italia is a global icon of glass culture with four decades of glass innovation and design that produced revolutionary structures and created a new level of utility for glass as a material in residential and commercial interior decor. Fiam Italia designs, develops and produces items of furniture in curved glass, creating them through a combination of craftsmanship and industrial processes, while merging tradition and innovation, through a hand-crafted approach.
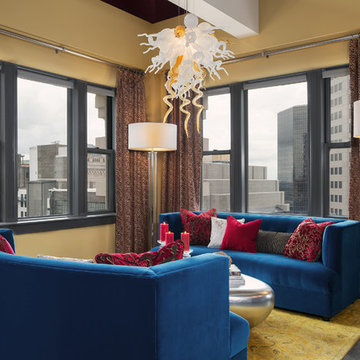
Ispirazione per un soggiorno classico di medie dimensioni e stile loft con pavimento in cemento e nessuna TV
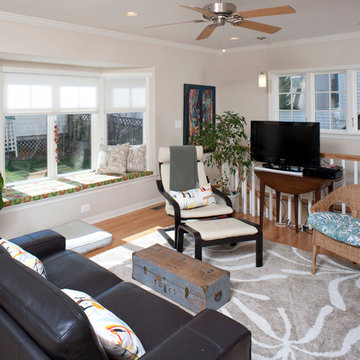
Peter VanderPoel
Idee per un soggiorno tradizionale di medie dimensioni e stile loft con pavimento in legno massello medio, TV autoportante, pavimento marrone e pareti grigie
Idee per un soggiorno tradizionale di medie dimensioni e stile loft con pavimento in legno massello medio, TV autoportante, pavimento marrone e pareti grigie
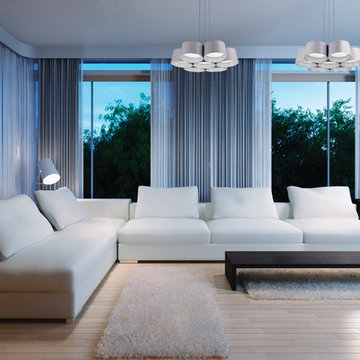
Modern Forms, a WAC Lighting Company. Percussion perfection. This extraordinary cluster of seven LED luminaries, each delivering generous diffused illumination, transforms into a state of the art chandelier. Custom LED modules provide high quality lumens and dimming control. Hand finished with a stunning Dark Bronze and Gold Leaf or White and Silver Leaf.
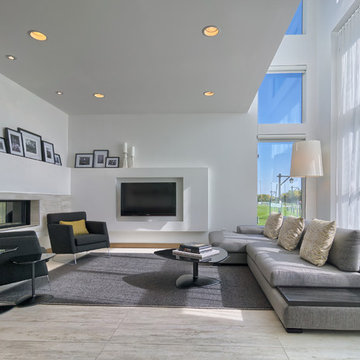
Daniel Wexler
Ispirazione per un soggiorno moderno di medie dimensioni e stile loft con pavimento con piastrelle in ceramica, camino bifacciale, cornice del camino piastrellata e parete attrezzata
Ispirazione per un soggiorno moderno di medie dimensioni e stile loft con pavimento con piastrelle in ceramica, camino bifacciale, cornice del camino piastrellata e parete attrezzata
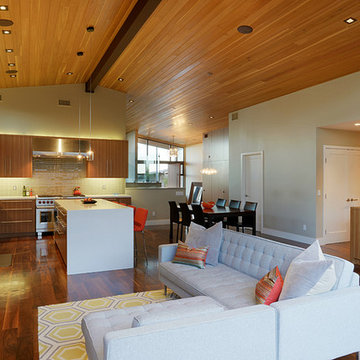
Paul Barnaby
Immagine di un soggiorno contemporaneo di medie dimensioni e stile loft con pareti beige, parquet scuro, camino lineare Ribbon, cornice del camino in pietra e TV autoportante
Immagine di un soggiorno contemporaneo di medie dimensioni e stile loft con pareti beige, parquet scuro, camino lineare Ribbon, cornice del camino in pietra e TV autoportante
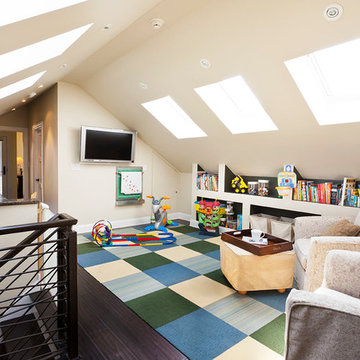
Esempio di un soggiorno tradizionale di medie dimensioni e stile loft con pareti bianche, parquet scuro, TV a parete e pavimento marrone
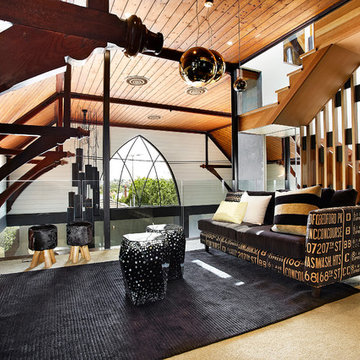
New mezzanine level of converted timber church for kids play area
AXIOM PHOTOGRAPHY
Ispirazione per un soggiorno design stile loft e di medie dimensioni con moquette, TV autoportante, pareti bianche e tappeto
Ispirazione per un soggiorno design stile loft e di medie dimensioni con moquette, TV autoportante, pareti bianche e tappeto

Old World European, Country Cottage. Three separate cottages make up this secluded village over looking a private lake in an old German, English, and French stone villa style. Hand scraped arched trusses, wide width random walnut plank flooring, distressed dark stained raised panel cabinetry, and hand carved moldings make these traditional farmhouse cottage buildings look like they have been here for 100s of years. Newly built of old materials, and old traditional building methods, including arched planked doors, leathered stone counter tops, stone entry, wrought iron straps, and metal beam straps. The Lake House is the first, a Tudor style cottage with a slate roof, 2 bedrooms, view filled living room open to the dining area, all overlooking the lake. The Carriage Home fills in when the kids come home to visit, and holds the garage for the whole idyllic village. This cottage features 2 bedrooms with on suite baths, a large open kitchen, and an warm, comfortable and inviting great room. All overlooking the lake. The third structure is the Wheel House, running a real wonderful old water wheel, and features a private suite upstairs, and a work space downstairs. All homes are slightly different in materials and color, including a few with old terra cotta roofing. Project Location: Ojai, California. Project designed by Maraya Interior Design. From their beautiful resort town of Ojai, they serve clients in Montecito, Hope Ranch, Malibu and Calabasas, across the tri-county area of Santa Barbara, Ventura and Los Angeles, south to Hidden Hills.
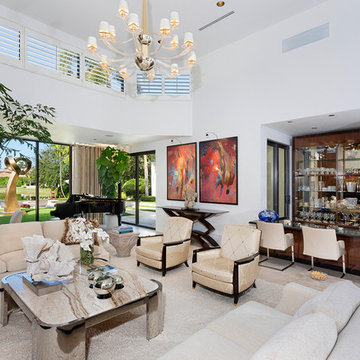
Architectural photography by ibi designs
Ispirazione per un soggiorno design di medie dimensioni e stile loft con sala formale, pareti bianche, pavimento in gres porcellanato, nessuna TV, pavimento beige, camino classico e cornice del camino in legno
Ispirazione per un soggiorno design di medie dimensioni e stile loft con sala formale, pareti bianche, pavimento in gres porcellanato, nessuna TV, pavimento beige, camino classico e cornice del camino in legno
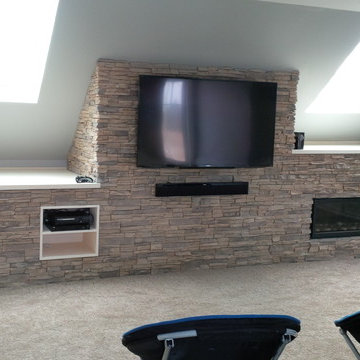
Lacquer painted built-in with walnut stained mantel top
Ispirazione per un soggiorno minimalista di medie dimensioni e stile loft con pareti grigie, moquette, camino lineare Ribbon, cornice del camino in pietra, TV a parete e pavimento beige
Ispirazione per un soggiorno minimalista di medie dimensioni e stile loft con pareti grigie, moquette, camino lineare Ribbon, cornice del camino in pietra, TV a parete e pavimento beige
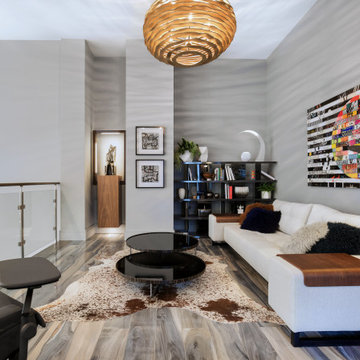
Geri Cruickshank Eaker
Immagine di un soggiorno minimalista di medie dimensioni e stile loft con sala formale, pareti grigie, parquet chiaro, camino classico, cornice del camino piastrellata, TV a parete e pavimento grigio
Immagine di un soggiorno minimalista di medie dimensioni e stile loft con sala formale, pareti grigie, parquet chiaro, camino classico, cornice del camino piastrellata, TV a parete e pavimento grigio
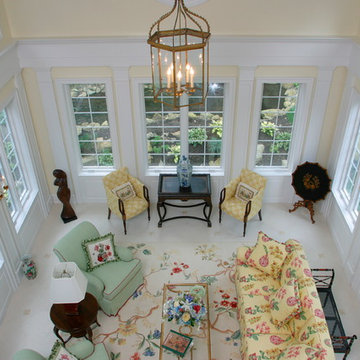
Photo Courtesy of Eastman
Overhead view of two story formal living room
that can benefit from fade protection that
window film can provide
Idee per un soggiorno classico di medie dimensioni e stile loft con sala formale, pareti gialle, pavimento con piastrelle in ceramica, nessun camino e nessuna TV
Idee per un soggiorno classico di medie dimensioni e stile loft con sala formale, pareti gialle, pavimento con piastrelle in ceramica, nessun camino e nessuna TV
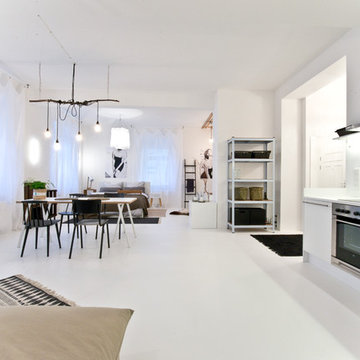
Interior Design: freudenspiel by Elisabeth Zola
Fotos: Zolaproduction
Esempio di un soggiorno scandinavo di medie dimensioni e stile loft con sala formale, pareti bianche, pavimento in cemento e TV a parete
Esempio di un soggiorno scandinavo di medie dimensioni e stile loft con sala formale, pareti bianche, pavimento in cemento e TV a parete
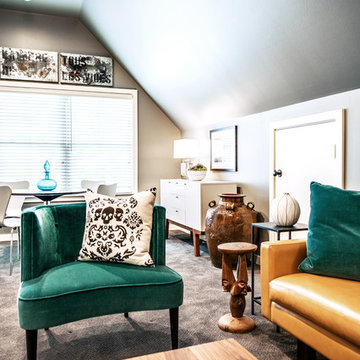
design by Pulp Design Studios | http://pulpdesignstudios.com/
Pulp Design Studios selected all finishes and furnishings in this attic retreat renovation. Working in a clean, yet collected style, Pulp created a unique space for this client to explore their love of music.
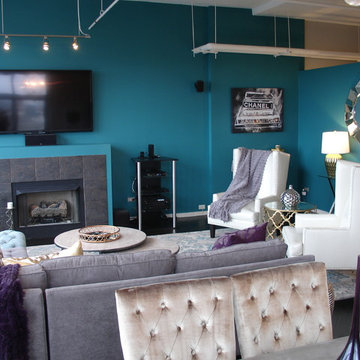
Kate Marengo
Idee per un soggiorno moderno di medie dimensioni e stile loft con sala formale, pareti blu, parquet scuro, camino classico, cornice del camino piastrellata e TV a parete
Idee per un soggiorno moderno di medie dimensioni e stile loft con sala formale, pareti blu, parquet scuro, camino classico, cornice del camino piastrellata e TV a parete
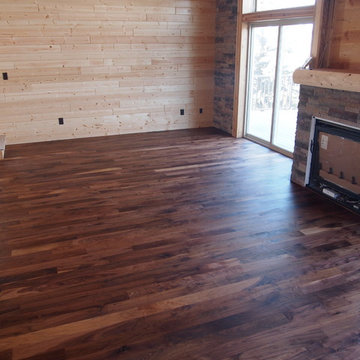
Ispirazione per un soggiorno tradizionale di medie dimensioni e stile loft con parquet scuro
Soggiorni di medie dimensioni e stile loft - Foto e idee per arredare
4