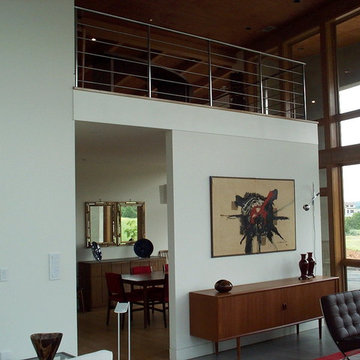Soggiorni di medie dimensioni e stile loft - Foto e idee per arredare
Filtra anche per:
Budget
Ordina per:Popolari oggi
21 - 40 di 11.522 foto

Immagine di un soggiorno minimal di medie dimensioni e stile loft con pareti bianche, parquet scuro, camino classico, cornice del camino in pietra, TV a parete, pavimento marrone e soffitto a cassettoni
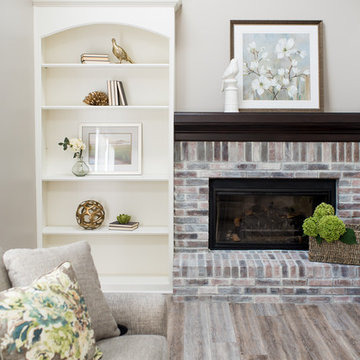
Our clients have lived in this suburban custom home for 25 years. It was built in the early 90s. They love the home and location. It’s their forever home. We were hired to reimagine the space, design, specify, and manage the project renovation and trades. We designed the entry, kitchen, and family room, and it took us eight weeks to complete the project.
Project completed by Wendy Langston's Everything Home interior design firm, which serves Carmel, Zionsville, Fishers, Westfield, Noblesville, and Indianapolis.
For more about Everything Home, click here: https://everythinghomedesigns.com/
To learn more about this project, click here:
https://everythinghomedesigns.com/portfolio/90s-home-renovation/

Living room with built-in entertainment cabinet, large sliding doors.
Foto di un soggiorno contemporaneo di medie dimensioni e stile loft con pareti bianche, parquet chiaro, camino lineare Ribbon, pavimento beige, cornice del camino in pietra e parete attrezzata
Foto di un soggiorno contemporaneo di medie dimensioni e stile loft con pareti bianche, parquet chiaro, camino lineare Ribbon, pavimento beige, cornice del camino in pietra e parete attrezzata
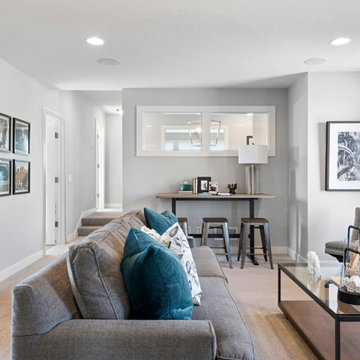
Idee per un soggiorno tradizionale di medie dimensioni e stile loft con pareti grigie, moquette e pavimento beige
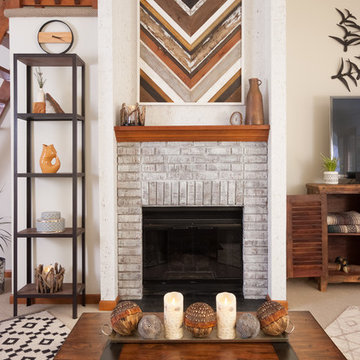
Scott Johnson
Idee per un soggiorno rustico di medie dimensioni e stile loft con pareti bianche, moquette, camino classico, cornice del camino in mattoni, TV autoportante e pavimento beige
Idee per un soggiorno rustico di medie dimensioni e stile loft con pareti bianche, moquette, camino classico, cornice del camino in mattoni, TV autoportante e pavimento beige
Photography by Meredith Heuer
Foto di un soggiorno industriale stile loft e di medie dimensioni con pareti bianche, pavimento in legno massello medio, sala formale, nessuna TV, pavimento marrone, camino lineare Ribbon e cornice del camino in cemento
Foto di un soggiorno industriale stile loft e di medie dimensioni con pareti bianche, pavimento in legno massello medio, sala formale, nessuna TV, pavimento marrone, camino lineare Ribbon e cornice del camino in cemento
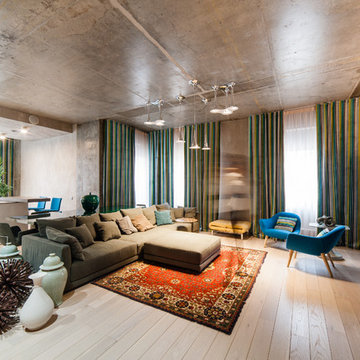
Как бы ни был популярен стиль лофт в современном мире, комфортно жить и чувствовать себя в нем сможет далеко не каждый человек. Лофт функционален, минималистичен, аскетичен. Он не терпит случайных деталей и лишних предметов, появляющихся в интерьере в процессе его обживания. Но в этом случае, лофт — мечта наших клиентов. Он отражает их взгляды на жизнь, их уклады и привычки.
Квартира общей площадью 125 кв.м. расположена в элитном жилом доме «Fenix de Luxe». Интерьер выполнен в характерных для этого стиля материалах: бетоне, кирпиче, грубых естественных фактурах, металле. Но благодаря белому цвету и яркому текстилю в портьерах и мебели, пространства комнат получились просторными, светлыми и по-домашнему уютными, несмотря на индустриальность стилистики. Все конструктивные элементы помещения: бетонные пилоны и потолок, кирпичная кладка стен – всё это осталось без изменений, разве что было отполировано и покрыто лаком для практичности. Мебель выбрана минималистичная и функциональная. Например, кухня – это на первый взгляд чистые фасады, но за ними скрыта вся кухонная индустрия: чайник, посуда, различная техника и рабочая поверхность, что позволяет более рационально использовать эту зону. Помещение спальни, гостевого санузла и прихожей по своим покрытиям осталось практически без изменений…лишь текстиль, мебель и освещение – это то, что появилось здесь в процессе проектирования. Эта квартира, словно драгоценный камень, который требовал от работы дизайнера лишь огранки.
Руководитель проекта Серскова Анна, разработала проект Захарова Юлия.

Foto di un soggiorno tradizionale di medie dimensioni e stile loft con libreria, pareti bianche, pavimento in vinile, nessun camino, nessuna TV e pavimento marrone

http://www.A dramatic chalet made of steel and glass. Designed by Sandler-Kilburn Architects, it is awe inspiring in its exquisitely modern reincarnation. Custom walnut cabinets frame the kitchen, a Tulikivi soapstone fireplace separates the space, a stainless steel Japanese soaking tub anchors the master suite. For the car aficionado or artist, the steel and glass garage is a delight and has a separate meter for gas and water. Set on just over an acre of natural wooded beauty adjacent to Mirrormont.
Fred Uekert-FJU Photo
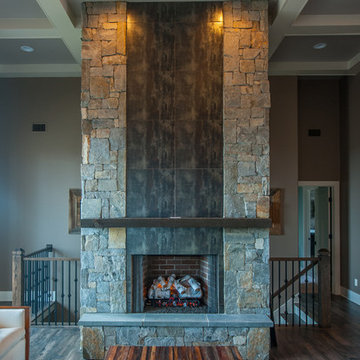
Rustic modern fireplace design with tile and stone combination.
www.Press1Photos.com
Idee per un soggiorno stile rurale di medie dimensioni e stile loft con pareti grigie, parquet scuro, camino classico, cornice del camino in pietra, nessuna TV e sala formale
Idee per un soggiorno stile rurale di medie dimensioni e stile loft con pareti grigie, parquet scuro, camino classico, cornice del camino in pietra, nessuna TV e sala formale
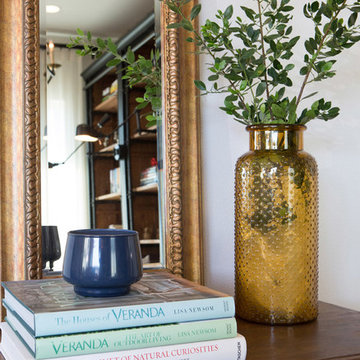
Erika Bierman Photography
Lori Dennis Interior Design
SoCal Construction
Immagine di un soggiorno country di medie dimensioni e stile loft con pareti bianche, parquet chiaro e cornice del camino in mattoni
Immagine di un soggiorno country di medie dimensioni e stile loft con pareti bianche, parquet chiaro e cornice del camino in mattoni
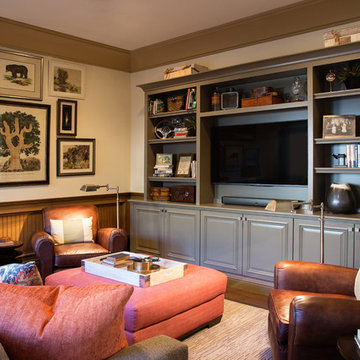
We are very proud of this project, as it was a full-home, very involved renovation process and included full-service decorating for the entire home. The house was originally had a mountain lodge feel. We stripped that look and brought in a classic American welcoming vibe for the main living areas, and more or a sleek, contemporary look for the master suite. All bathrooms had their own new appeal, representing the taste of each family member.
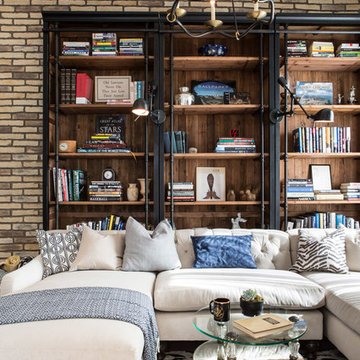
Erica Bierman
Idee per un soggiorno country di medie dimensioni e stile loft con sala formale, pareti multicolore, pavimento in legno massello medio, camino classico, cornice del camino in mattoni e TV a parete
Idee per un soggiorno country di medie dimensioni e stile loft con sala formale, pareti multicolore, pavimento in legno massello medio, camino classico, cornice del camino in mattoni e TV a parete
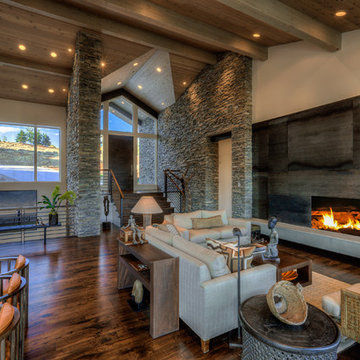
Immagine di un soggiorno stile rurale di medie dimensioni e stile loft con pareti beige, parquet scuro, camino classico e cornice del camino in cemento
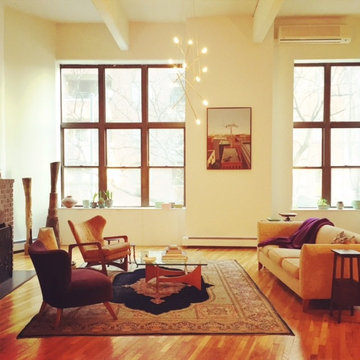
Emily Higgins
Immagine di un soggiorno bohémian di medie dimensioni e stile loft con pavimento in legno massello medio, camino classico e cornice del camino in mattoni
Immagine di un soggiorno bohémian di medie dimensioni e stile loft con pavimento in legno massello medio, camino classico e cornice del camino in mattoni
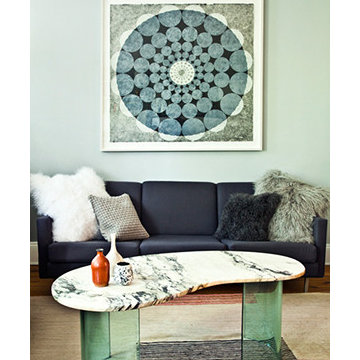
Robert Farrell
Foto di un soggiorno boho chic di medie dimensioni e stile loft con libreria, pareti grigie, parquet chiaro, camino classico e cornice del camino in mattoni
Foto di un soggiorno boho chic di medie dimensioni e stile loft con libreria, pareti grigie, parquet chiaro, camino classico e cornice del camino in mattoni
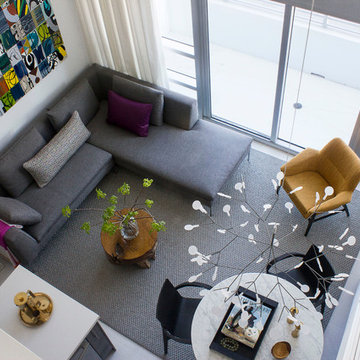
For the living room of this apartment located in South Beach, I combined natural woods such as the organic teak chestnut coffee table and the dining chairs with soft linens on the furnishings and natural stone marble on the tables; and vintage accessories throughout the space. It was important for me to create a small dining area, so I placed the table a bit under the staircase, accentuated by the beautiful ceiling lamp that seems to float over the table and anchors the room. The large piece of art over the couch is by New York artist, Jody Morlock. It’s called “Tonic Immobility” referring to the shark character depicted in the painting. The piece was created to incorporate all the colors (blues–magentas–purple and yellows) used throughout the apartment, and it’s the focal point in the living room. The space tells a story about creativity; it’s an eclectic mix of vintage finds and contemporary pieces.
Photography by Diego Alejandro Design LLC
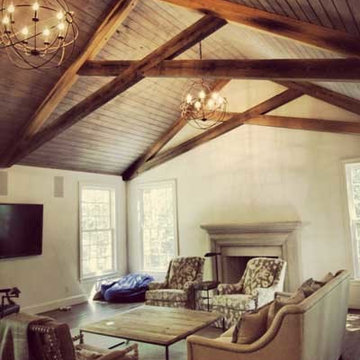
3rd Place Winner Lovette Construction
Ispirazione per un soggiorno stile rurale di medie dimensioni e stile loft con camino classico, cornice del camino in mattoni e TV a parete
Ispirazione per un soggiorno stile rurale di medie dimensioni e stile loft con camino classico, cornice del camino in mattoni e TV a parete
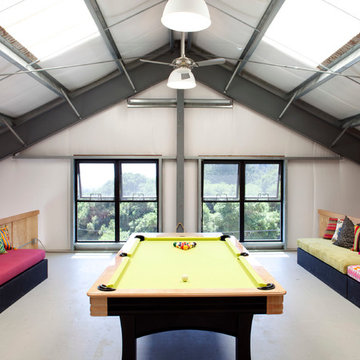
The family desired a setting that would be casual and rustic, and that would incorporate sustainable features to minimize the home's carbon footprint..
Photographer: Paul Dyer
Soggiorni di medie dimensioni e stile loft - Foto e idee per arredare
2
