Soggiorni di medie dimensioni con pavimento in legno massello medio - Foto e idee per arredare
Filtra anche per:
Budget
Ordina per:Popolari oggi
101 - 120 di 75.102 foto
1 di 3
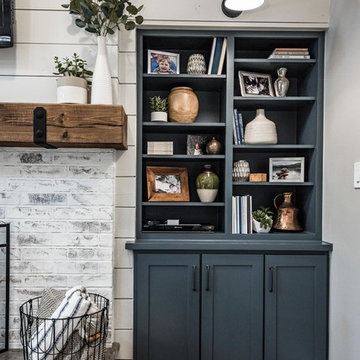
Darby Kate Photography
Esempio di un soggiorno country di medie dimensioni e aperto con pareti grigie, pavimento in legno massello medio, camino classico, cornice del camino in mattoni, TV a parete e pavimento marrone
Esempio di un soggiorno country di medie dimensioni e aperto con pareti grigie, pavimento in legno massello medio, camino classico, cornice del camino in mattoni, TV a parete e pavimento marrone

Living room corner with the family pet in one of her favorite spots.
Photos: Brittany Ambridge
Esempio di un soggiorno moderno di medie dimensioni e chiuso con pareti blu, pavimento in legno massello medio e pavimento marrone
Esempio di un soggiorno moderno di medie dimensioni e chiuso con pareti blu, pavimento in legno massello medio e pavimento marrone
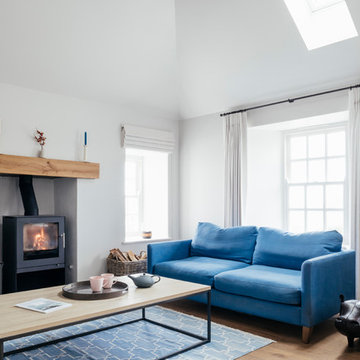
Foto di un soggiorno stile marinaro di medie dimensioni e aperto con pareti bianche, pavimento in legno massello medio, stufa a legna e pavimento marrone
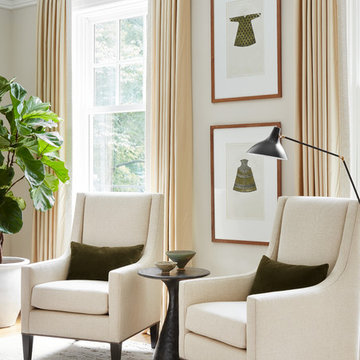
Photography: Dustin Halleck
Esempio di un soggiorno tradizionale di medie dimensioni e chiuso con sala formale, pareti grigie, pavimento in legno massello medio, camino classico, nessuna TV e pavimento marrone
Esempio di un soggiorno tradizionale di medie dimensioni e chiuso con sala formale, pareti grigie, pavimento in legno massello medio, camino classico, nessuna TV e pavimento marrone

Francis Amiand
Esempio di un soggiorno tradizionale di medie dimensioni e chiuso con libreria, pareti blu, camino classico, cornice del camino in pietra, pavimento in legno massello medio, TV a parete e pavimento marrone
Esempio di un soggiorno tradizionale di medie dimensioni e chiuso con libreria, pareti blu, camino classico, cornice del camino in pietra, pavimento in legno massello medio, TV a parete e pavimento marrone
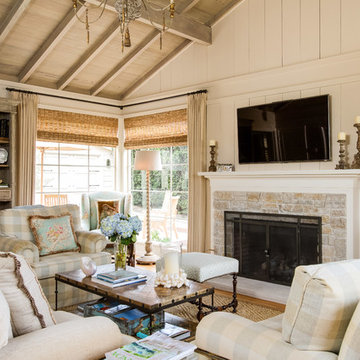
Idee per un soggiorno stile marinaro di medie dimensioni e chiuso con pareti beige, pavimento in legno massello medio, camino classico, cornice del camino in pietra, TV a parete e pavimento marrone
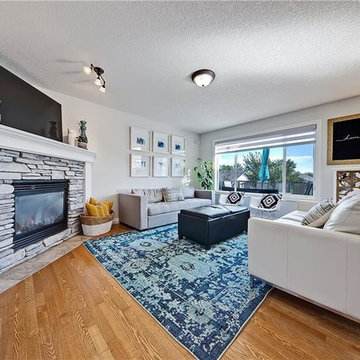
Foto di un soggiorno classico di medie dimensioni con pareti grigie, pavimento in legno massello medio, camino ad angolo, cornice del camino in pietra e TV autoportante
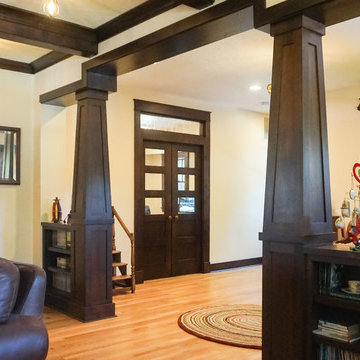
Ispirazione per un soggiorno american style di medie dimensioni e chiuso con libreria, pareti gialle, pavimento in legno massello medio e nessuna TV
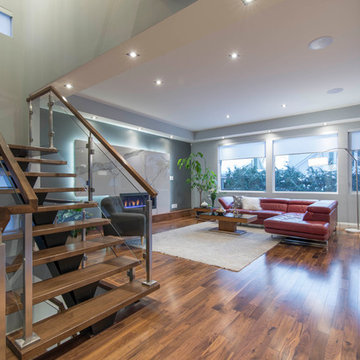
Immagine di un soggiorno design di medie dimensioni e aperto con sala formale, pareti grigie, pavimento in legno massello medio, camino lineare Ribbon, cornice del camino in pietra e pavimento marrone

Ispirazione per un soggiorno tradizionale di medie dimensioni e chiuso con pareti grigie, pavimento in legno massello medio, camino classico, cornice del camino in pietra, TV a parete e pavimento marrone
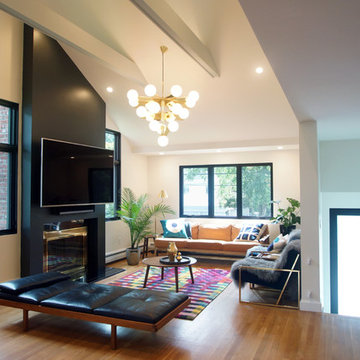
This Brookline remodel took a very compartmentalized floor plan with hallway, separate living room, dining room, kitchen, and 3-season porch, and transformed it into one open living space with cathedral ceilings and lots of light.
photos: Abby Woodman
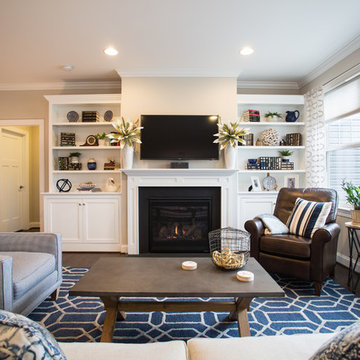
Carolyn Watson Photography
Esempio di un soggiorno stile marinaro di medie dimensioni e aperto con sala formale, pareti grigie, pavimento in legno massello medio, camino classico, cornice del camino in intonaco, TV a parete e pavimento marrone
Esempio di un soggiorno stile marinaro di medie dimensioni e aperto con sala formale, pareti grigie, pavimento in legno massello medio, camino classico, cornice del camino in intonaco, TV a parete e pavimento marrone

Foto di un soggiorno minimalista di medie dimensioni e aperto con pareti bianche, pavimento in legno massello medio, nessun camino e pavimento marrone
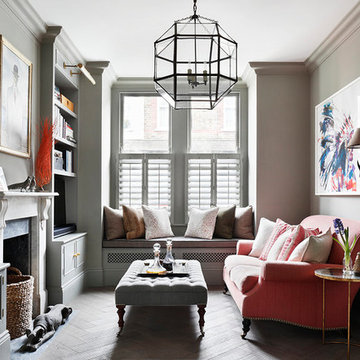
Foto di un soggiorno classico di medie dimensioni e chiuso con libreria, pareti grigie, camino classico, cornice del camino in metallo, pavimento in legno massello medio, TV autoportante e pavimento marrone
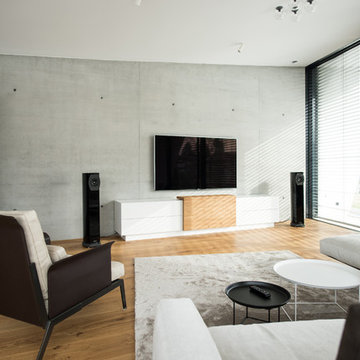
Sidebaord
Foto di un soggiorno design di medie dimensioni con pareti grigie, pavimento in legno massello medio, stufa a legna, TV a parete e pavimento marrone
Foto di un soggiorno design di medie dimensioni con pareti grigie, pavimento in legno massello medio, stufa a legna, TV a parete e pavimento marrone
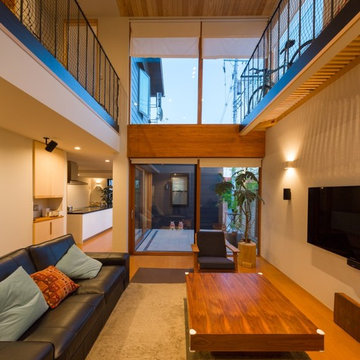
Photo by 齋藤写真事務所 齋藤貞幸
Idee per un soggiorno scandinavo di medie dimensioni e aperto con pareti bianche, pavimento in legno massello medio, TV a parete e pavimento marrone
Idee per un soggiorno scandinavo di medie dimensioni e aperto con pareti bianche, pavimento in legno massello medio, TV a parete e pavimento marrone
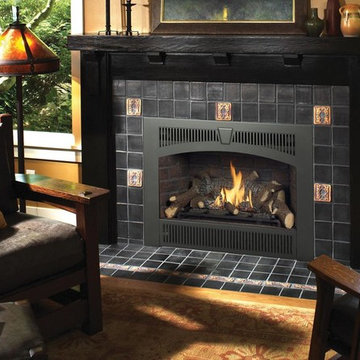
Immagine di un soggiorno chic di medie dimensioni e chiuso con sala formale, pareti beige, pavimento in legno massello medio, camino classico, cornice del camino piastrellata, nessuna TV e pavimento marrone

H2D transformed this Mercer Island home into a light filled place to enjoy family, friends and the outdoors. The waterfront home had sweeping views of the lake which were obstructed with the original chopped up floor plan. The goal for the renovation was to open up the main floor to create a great room feel between the sitting room, kitchen, dining and living spaces. A new kitchen was designed for the space with warm toned VG fir shaker style cabinets, reclaimed beamed ceiling, expansive island, and large accordion doors out to the deck. The kitchen and dining room are oriented to take advantage of the waterfront views. Other newly remodeled spaces on the main floor include: entry, mudroom, laundry, pantry, and powder. The remodel of the second floor consisted of combining the existing rooms to create a dedicated master suite with bedroom, large spa-like bathroom, and walk in closet.
Photo: Image Arts Photography
Design: H2D Architecture + Design
www.h2darchitects.com
Construction: Thomas Jacobson Construction
Interior Design: Gary Henderson Interiors

Free ebook, Creating the Ideal Kitchen. DOWNLOAD NOW
Working with this Glen Ellyn client was so much fun the first time around, we were thrilled when they called to say they were considering moving across town and might need some help with a bit of design work at the new house.
The kitchen in the new house had been recently renovated, but it was not exactly what they wanted. What started out as a few tweaks led to a pretty big overhaul of the kitchen, mudroom and laundry room. Luckily, we were able to use re-purpose the old kitchen cabinetry and custom island in the remodeling of the new laundry room — win-win!
As parents of two young girls, it was important for the homeowners to have a spot to store equipment, coats and all the “behind the scenes” necessities away from the main part of the house which is a large open floor plan. The existing basement mudroom and laundry room had great bones and both rooms were very large.
To make the space more livable and comfortable, we laid slate tile on the floor and added a built-in desk area, coat/boot area and some additional tall storage. We also reworked the staircase, added a new stair runner, gave a facelift to the walk-in closet at the foot of the stairs, and built a coat closet. The end result is a multi-functional, large comfortable room to come home to!
Just beyond the mudroom is the new laundry room where we re-used the cabinets and island from the original kitchen. The new laundry room also features a small powder room that used to be just a toilet in the middle of the room.
You can see the island from the old kitchen that has been repurposed for a laundry folding table. The other countertops are maple butcherblock, and the gold accents from the other rooms are carried through into this room. We were also excited to unearth an existing window and bring some light into the room.
Designed by: Susan Klimala, CKD, CBD
Photography by: Michael Alan Kaskel
For more information on kitchen and bath design ideas go to: www.kitchenstudio-ge.com
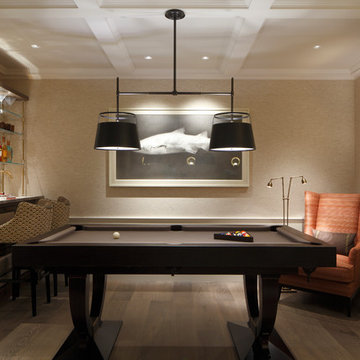
James Balston
Idee per un soggiorno minimal di medie dimensioni con pareti beige, pavimento in legno massello medio e pavimento marrone
Idee per un soggiorno minimal di medie dimensioni con pareti beige, pavimento in legno massello medio e pavimento marrone
Soggiorni di medie dimensioni con pavimento in legno massello medio - Foto e idee per arredare
6