Soggiorni di medie dimensioni con pareti beige - Foto e idee per arredare
Filtra anche per:
Budget
Ordina per:Popolari oggi
21 - 40 di 66.581 foto
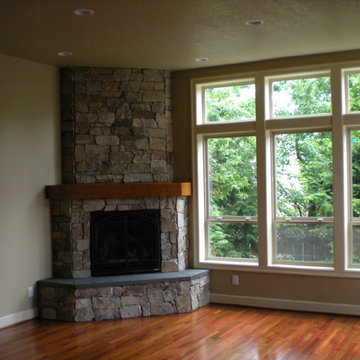
Immagine di un soggiorno tradizionale di medie dimensioni e chiuso con pareti beige, pavimento in legno massello medio, camino ad angolo, cornice del camino in pietra e pavimento marrone
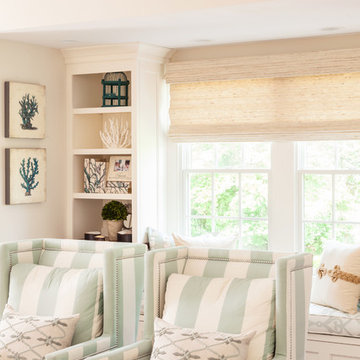
Dan Cutrona Photography
Ispirazione per un soggiorno costiero chiuso e di medie dimensioni con sala formale, pareti beige, pavimento in legno massello medio, camino classico e TV a parete
Ispirazione per un soggiorno costiero chiuso e di medie dimensioni con sala formale, pareti beige, pavimento in legno massello medio, camino classico e TV a parete

Idee per un soggiorno contemporaneo di medie dimensioni e chiuso con sala formale, pareti beige, camino lineare Ribbon, nessuna TV, pavimento in gres porcellanato, cornice del camino in pietra e pavimento grigio

stephen allen photography
Ispirazione per un soggiorno moderno di medie dimensioni e chiuso con pareti beige, pavimento in linoleum, camino classico e cornice del camino in mattoni
Ispirazione per un soggiorno moderno di medie dimensioni e chiuso con pareti beige, pavimento in linoleum, camino classico e cornice del camino in mattoni
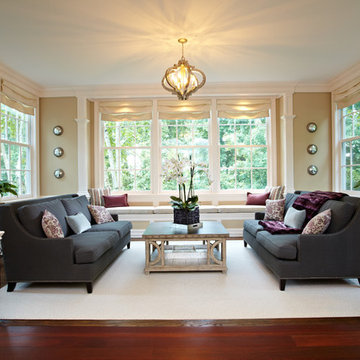
Paul Johnson Photography
Immagine di un soggiorno tradizionale di medie dimensioni con pareti beige e nessuna TV
Immagine di un soggiorno tradizionale di medie dimensioni con pareti beige e nessuna TV

Foto di un soggiorno chic di medie dimensioni e aperto con camino classico, cornice del camino in pietra, sala formale, pareti beige, pavimento in legno massello medio, nessuna TV, pavimento marrone e tappeto
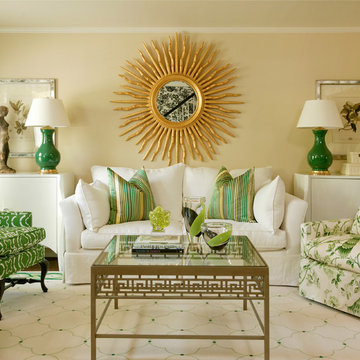
Walls are Sherwin Williams Believable Buff
Ispirazione per un soggiorno classico di medie dimensioni e aperto con sala formale, pareti beige, nessun camino e nessuna TV
Ispirazione per un soggiorno classico di medie dimensioni e aperto con sala formale, pareti beige, nessun camino e nessuna TV

Photo Credit: Mark Ehlen
Ispirazione per un soggiorno chic di medie dimensioni e chiuso con pareti beige, camino classico, nessuna TV, sala formale, parquet scuro e cornice del camino in legno
Ispirazione per un soggiorno chic di medie dimensioni e chiuso con pareti beige, camino classico, nessuna TV, sala formale, parquet scuro e cornice del camino in legno
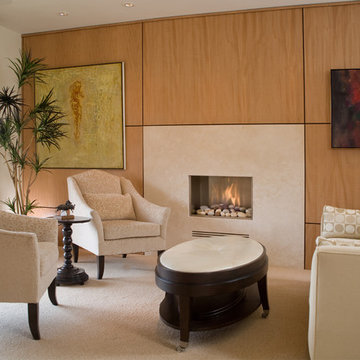
Ispirazione per un soggiorno minimal di medie dimensioni e chiuso con sala formale, pareti beige, moquette, camino classico e cornice del camino in pietra
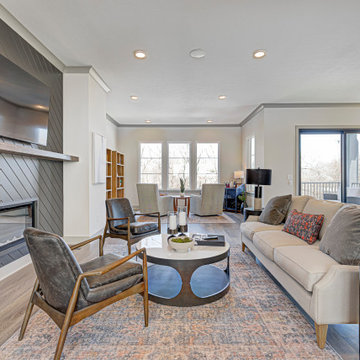
Explore urban luxury living in this new build along the scenic Midland Trace Trail, featuring modern industrial design, high-end finishes, and breathtaking views.
The spacious open-concept living room exudes luxury with comfortable furniture and a focal gray accent fireplace/TV wall. Thoughtful decor accents add to the inviting appeal.
Project completed by Wendy Langston's Everything Home interior design firm, which serves Carmel, Zionsville, Fishers, Westfield, Noblesville, and Indianapolis.
For more about Everything Home, see here: https://everythinghomedesigns.com/
To learn more about this project, see here:
https://everythinghomedesigns.com/portfolio/midland-south-luxury-townhome-westfield/

Detailed view of custom wall built-in cabinets in a styled family room complete with stone fireplace and wood mantel, fabric accent chair, traverse rod window treatments and exposed beams in Charlotte, NC.
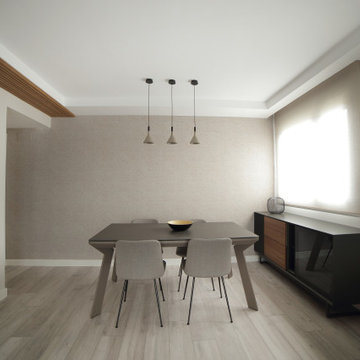
Este salón de planta rectangular nos ha permitido jugar con texturas en las paredes y techos. Además, hemos trabajado con mobiliario a medida, incorporando revestimientos y paneles de madera para dar calidez al espacio.
Especial importancia tienen los elementos de iluminación, con lámpara de techo, apliques de pared, downlights empotrados y tiras led de luz indirecta para poder crear diferentes ambientes en el espacio.
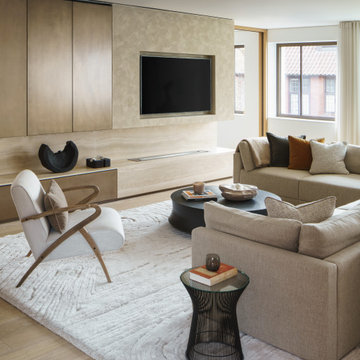
Open plan living room was zoned using a textured pattern rug and a large L-shaped sectional sofa. Concealed storage ensures the room stays uncluttered, with cushions in various soft colours and textures adding comfort and interest
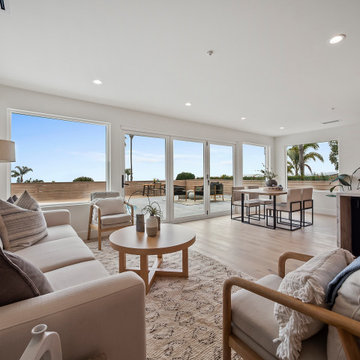
Esempio di un soggiorno minimal di medie dimensioni e aperto con pareti beige, parquet chiaro, nessuna TV e pavimento marrone
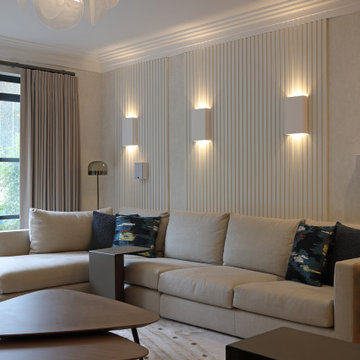
A contemporary living room with beige sofas and blue cushions. The wooden coffee table adds a modern touch to the abstract carpet.
Esempio di un soggiorno minimal di medie dimensioni e chiuso con pareti beige, moquette e pannellatura
Esempio di un soggiorno minimal di medie dimensioni e chiuso con pareti beige, moquette e pannellatura

This lovely little modern farmhouse is located at the base of the foothills in one of Boulder’s most prized neighborhoods. Tucked onto a challenging narrow lot, this inviting and sustainably designed 2400 sf., 4 bedroom home lives much larger than its compact form. The open floor plan and vaulted ceilings of the Great room, kitchen and dining room lead to a beautiful covered back patio and lush, private back yard. These rooms are flooded with natural light and blend a warm Colorado material palette and heavy timber accents with a modern sensibility. A lyrical open-riser steel and wood stair floats above the baby grand in the center of the home and takes you to three bedrooms on the second floor. The Master has a covered balcony with exposed beamwork & warm Beetle-kill pine soffits, framing their million-dollar view of the Flatirons.
Its simple and familiar style is a modern twist on a classic farmhouse vernacular. The stone, Hardie board siding and standing seam metal roofing create a resilient and low-maintenance shell. The alley-loaded home has a solar-panel covered garage that was custom designed for the family’s active & athletic lifestyle (aka “lots of toys”). The front yard is a local food & water-wise Master-class, with beautiful rain-chains delivering roof run-off straight to the family garden.

Гостиная объединена с пространством кухни-столовой. Островное расположение дивана формирует композицию вокруг, кухня эргономично разместили в нише. Интерьер выстроен на полутонах и теплых оттенках, теплый дуб на полу подчеркнут изящными вставками и деталями из латуни; комфорта и изысканности добавляют сделанные на заказ стеновые панели с интегрированным ТВ.
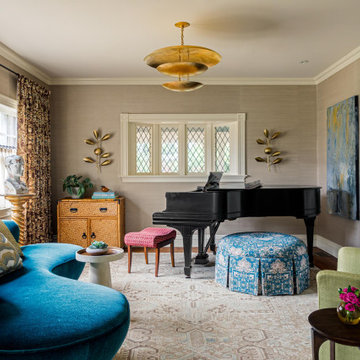
Dane Austin’s Boston interior design studio gave this 1889 Arts and Crafts home a lively, exciting look with bright colors, metal accents, and disparate prints and patterns that create stunning contrast. The enhancements complement the home’s charming, well-preserved original features including lead glass windows and Victorian-era millwork.
---
Project designed by Boston interior design studio Dane Austin Design. They serve Boston, Cambridge, Hingham, Cohasset, Newton, Weston, Lexington, Concord, Dover, Andover, Gloucester, as well as surrounding areas.
For more about Dane Austin Design, click here: https://daneaustindesign.com/
To learn more about this project, click here:
https://daneaustindesign.com/arts-and-crafts-home

Ispirazione per un soggiorno classico di medie dimensioni e chiuso con sala formale, pareti beige, pavimento in legno massello medio, stufa a legna, cornice del camino in legno, TV nascosta e pavimento nero

New home construction material selections, custom furniture, accessories, and window coverings by Che Bella Interiors Design + Remodeling, serving the Minneapolis & St. Paul area. Learn more at www.chebellainteriors.com
Photos by Spacecrafting Photography, Inc
Soggiorni di medie dimensioni con pareti beige - Foto e idee per arredare
2