Soggiorni di medie dimensioni con parete attrezzata - Foto e idee per arredare
Ordina per:Popolari oggi
101 - 120 di 17.267 foto
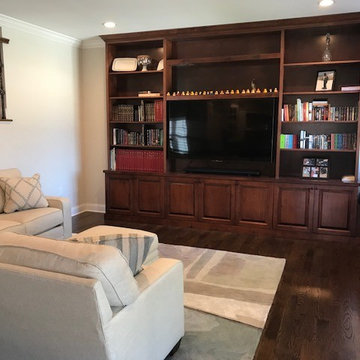
Esempio di un soggiorno chic di medie dimensioni e aperto con pareti beige, parquet scuro, parete attrezzata, pavimento marrone, camino classico e cornice del camino piastrellata
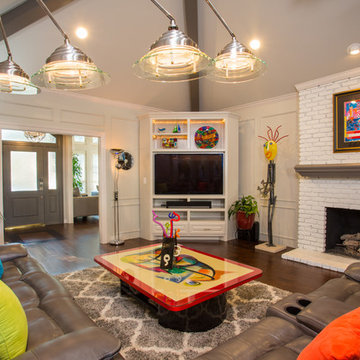
This remodel was designed to be the palette for all of the homeowners contemporary artwork. Photography by Vernon Wentz of Ad Imagery
Esempio di un soggiorno boho chic di medie dimensioni e chiuso con pareti beige, camino classico, cornice del camino in mattoni, pavimento marrone, parquet scuro e parete attrezzata
Esempio di un soggiorno boho chic di medie dimensioni e chiuso con pareti beige, camino classico, cornice del camino in mattoni, pavimento marrone, parquet scuro e parete attrezzata

Eric Staudenmaier
Esempio di un soggiorno design di medie dimensioni e chiuso con pareti beige, parquet chiaro, nessun camino, parete attrezzata, pavimento marrone e tappeto
Esempio di un soggiorno design di medie dimensioni e chiuso con pareti beige, parquet chiaro, nessun camino, parete attrezzata, pavimento marrone e tappeto
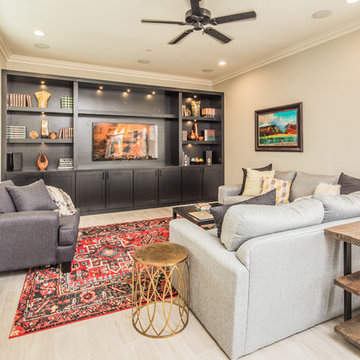
The mix of black and white take shape in this modern farmhouse style kitchen. With a timeless color scheme and high end finishes, this kitchen is perfect for large gatherings and entertaining family and friends. The connected dining space and eat in island offers abundant seating, as well as function and storage. The build in buffet area brings in variation, and adds a light and bright quality to the space. Floating shelves offer a softer look than full wall to wall upper cabinets. Classic grey toned porcelain tile give the look of wood without any of the maintenance or wear and tear issues. The classic grey marble backsplash in the baroque shape brings a custom and elegant dimension to the space.
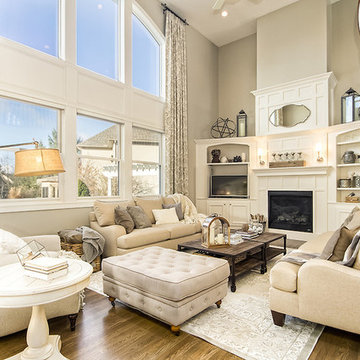
Esempio di un soggiorno classico di medie dimensioni e aperto con pareti beige, parquet chiaro, camino classico, cornice del camino in legno e parete attrezzata
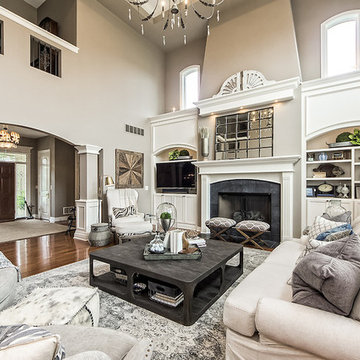
Ispirazione per un soggiorno chic di medie dimensioni e aperto con pareti beige, pavimento in legno massello medio, camino classico, cornice del camino piastrellata e parete attrezzata
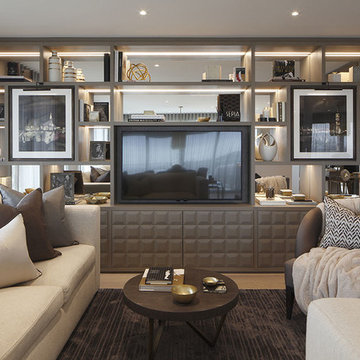
Rachel Winham Interior Design
Ispirazione per un soggiorno minimal di medie dimensioni e aperto con pareti grigie, parquet chiaro e parete attrezzata
Ispirazione per un soggiorno minimal di medie dimensioni e aperto con pareti grigie, parquet chiaro e parete attrezzata
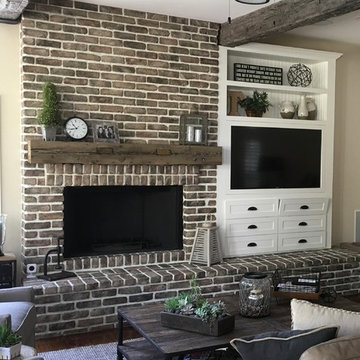
Gilbert Design Group
Functional and Innovative Design Solutions in Orange County
Idee per un soggiorno country di medie dimensioni con pareti beige, pavimento in legno massello medio, camino classico, cornice del camino in mattoni, parete attrezzata e pavimento marrone
Idee per un soggiorno country di medie dimensioni con pareti beige, pavimento in legno massello medio, camino classico, cornice del camino in mattoni, parete attrezzata e pavimento marrone
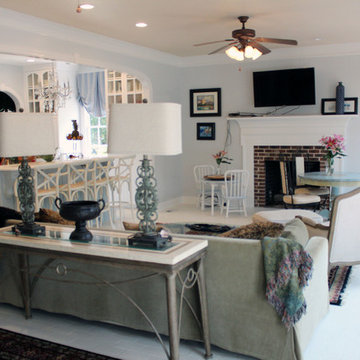
Sarah Afflerbach
Foto di un soggiorno stile shabby di medie dimensioni e chiuso con sala formale, pareti blu, moquette, camino classico, cornice del camino in mattoni e parete attrezzata
Foto di un soggiorno stile shabby di medie dimensioni e chiuso con sala formale, pareti blu, moquette, camino classico, cornice del camino in mattoni e parete attrezzata
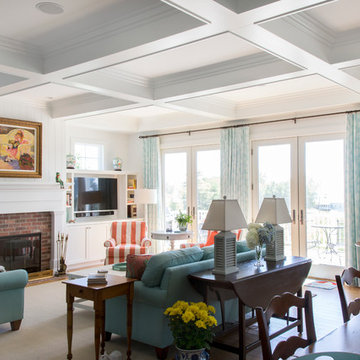
Brad Olechnowicz
Immagine di un soggiorno boho chic di medie dimensioni e aperto con pareti bianche, pavimento in legno massello medio, camino classico, cornice del camino in mattoni e parete attrezzata
Immagine di un soggiorno boho chic di medie dimensioni e aperto con pareti bianche, pavimento in legno massello medio, camino classico, cornice del camino in mattoni e parete attrezzata
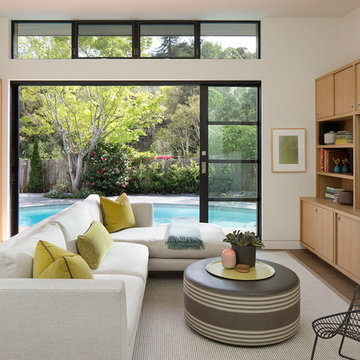
Architect: John Lum Architecture
Photographer: Paul Dyer
Immagine di un soggiorno contemporaneo di medie dimensioni e aperto con pareti bianche e parete attrezzata
Immagine di un soggiorno contemporaneo di medie dimensioni e aperto con pareti bianche e parete attrezzata
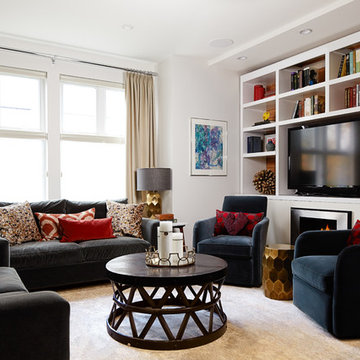
Idee per un soggiorno tradizionale di medie dimensioni e chiuso con sala formale, pareti bianche, parquet scuro, camino classico, cornice del camino in legno, parete attrezzata e pavimento marrone

Artistically Tuscan
Francesca called me, nearly 13 years ago, as she had seen one of our ads in the Orange County Living Magazine. In that particular ad, she fell in love with the mural work our artists had done for another home we designed in Huntington Beach, California. Although this was a newly built home in Portofira Estates neighborhood, in the city of Orange, both she and her husband knew they would eventually add to the existing square footage, making the family room and kitchen much bigger.
We proceeded with designing the house as her time frame and budget proceeded until we completed the entire home.
Then, about 5 years ago, Francesca and her husband decided to move forward with getting their expansion project underway. They moved the walls out in the family room and the kitchen area, creating more space. They also added a game room to the upstairs portion of their home. The results are spectacular!
This family room has a large angular sofa with a shaped wood frame. Two oversized chairs and ottomans on either side of the sofa to create a circular conversation and almost theatre like setting. A warm, wonderful color palette of deep plums, caramels, rich reds, burgundy, calming greens and accents of black make the entire home come together perfectly.
The entertainment center wraps the fireplace and nook shelving as it takes up the entire wall opposite the sofa. The window treatments consist of working balloon shades in a deep plum silk with valances in a rich gold silk featuring wrought iron rods running vertically through the fabric. The treatment frames the stunning panoramic view of all of Orange County.
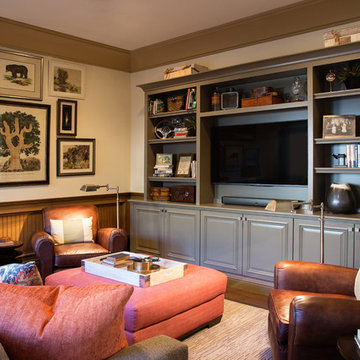
We are very proud of this project, as it was a full-home, very involved renovation process and included full-service decorating for the entire home. The house was originally had a mountain lodge feel. We stripped that look and brought in a classic American welcoming vibe for the main living areas, and more or a sleek, contemporary look for the master suite. All bathrooms had their own new appeal, representing the taste of each family member.
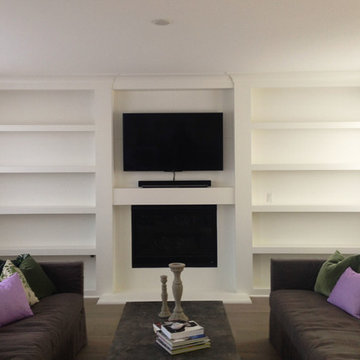
Foto di un soggiorno chic di medie dimensioni e aperto con pareti beige e parete attrezzata
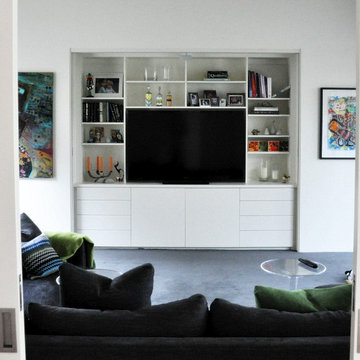
This entertainment unit from a contemporary town-house in Glen Iris was designed for storage practicality as well as for its aesthetic appeal. All relevant units and boxes – i.e. Foxtel, DVD players etc. – and their cables are integrated into the unit.

Cooper Photography
Foto di un soggiorno costiero di medie dimensioni e aperto con pareti grigie, pavimento in legno massello medio, camino classico, cornice del camino in pietra, parete attrezzata e pavimento marrone
Foto di un soggiorno costiero di medie dimensioni e aperto con pareti grigie, pavimento in legno massello medio, camino classico, cornice del camino in pietra, parete attrezzata e pavimento marrone
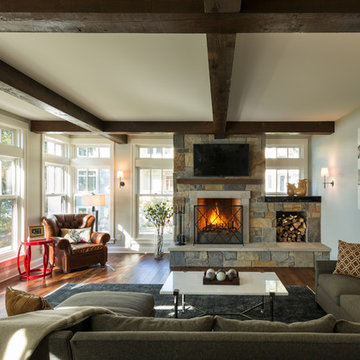
Corey Gaffer Photography
Ispirazione per un soggiorno rustico di medie dimensioni e aperto con pavimento in legno massello medio, camino classico, cornice del camino in pietra, parete attrezzata, pareti grigie e pavimento marrone
Ispirazione per un soggiorno rustico di medie dimensioni e aperto con pavimento in legno massello medio, camino classico, cornice del camino in pietra, parete attrezzata, pareti grigie e pavimento marrone
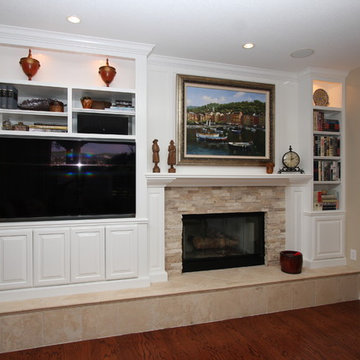
Gorgeous fireplace remodel. Custom built-in white cabinets and mantle and natural stone gave this fireplace an amazing update. Beautiful Travertine ledger stone and tumbled Travertine hearth are classically beautiful.
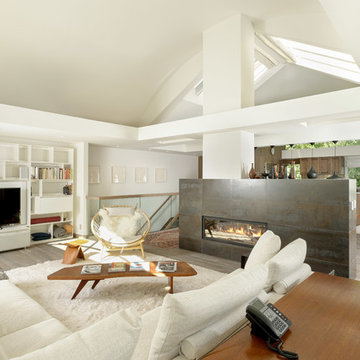
Ispirazione per un soggiorno minimal di medie dimensioni e aperto con pareti bianche, pavimento in legno massello medio, camino bifacciale, cornice del camino piastrellata e parete attrezzata
Soggiorni di medie dimensioni con parete attrezzata - Foto e idee per arredare
6