Soggiorni di medie dimensioni con nessuna TV - Foto e idee per arredare
Filtra anche per:
Budget
Ordina per:Popolari oggi
61 - 80 di 64.602 foto
1 di 3

Idee per un soggiorno design di medie dimensioni e aperto con pareti bianche, pavimento in legno massello medio, cornice del camino piastrellata, nessuna TV, camino lineare Ribbon e pavimento marrone
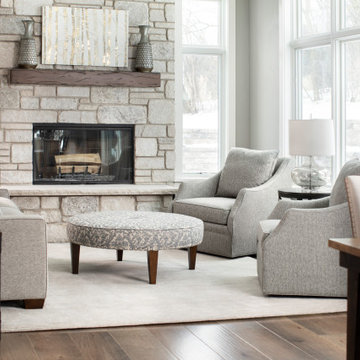
Designer: Aaron Keller | Photographer: Sarah Utech
Idee per un soggiorno chic di medie dimensioni e chiuso con sala formale, pareti grigie, pavimento in legno massello medio, camino classico, cornice del camino in pietra, nessuna TV e pavimento marrone
Idee per un soggiorno chic di medie dimensioni e chiuso con sala formale, pareti grigie, pavimento in legno massello medio, camino classico, cornice del camino in pietra, nessuna TV e pavimento marrone
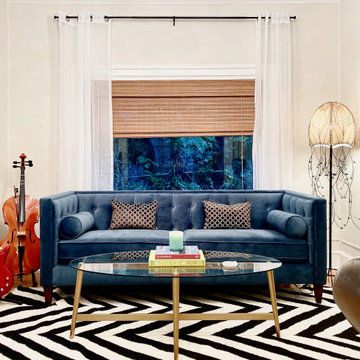
Idee per un soggiorno boho chic di medie dimensioni e chiuso con pareti bianche, parquet chiaro, nessun camino, nessuna TV e pavimento beige
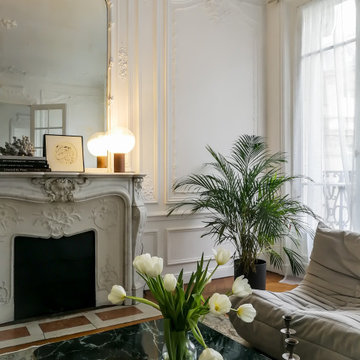
The apartment is located in a dreamy Chaillot area near Passy Water reservoirs and Arc de Triomphe in Paris XVI. The property is filled with lots of natural light and offers magnificent views straight to the water. We can even spot the Eiffel Tower.
The brief was to create a welcoming, modern yet cozy space filled with original art, modern and vintage timeless furniture and collectibles, mixing them with some already client’s owned furniture and art. The most important task was to source an exceptional dining table for 13 people to make family and friends’ jaws drop and make client’s heart jump from excitement. The client wanted to feel herself at home for the next several years of living at this rented property and wanted this interior to be her own reflection.
AUTHENTIC INTERIOR design studio also sourced unique, interesting pieces of art as well as furniture. What is the most exciting about sourcing hand-made, vintage or designer pieces is to learn their origin and the “why” – the real meaning of the design.
“Have nothing in your house that you do not know to be useful, or believe to be beautiful”. – William Morris

To the right of the front entry, is a sitting room area which multiple programmatic function capabilities. One of the many living areas which captures both view windows, and a treehouse experience.
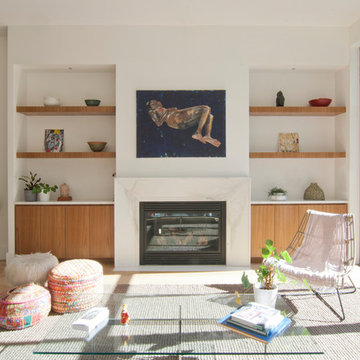
Idee per un soggiorno minimal di medie dimensioni e aperto con sala formale, pareti beige, parquet chiaro, camino classico, cornice del camino in pietra, nessuna TV e pavimento bianco
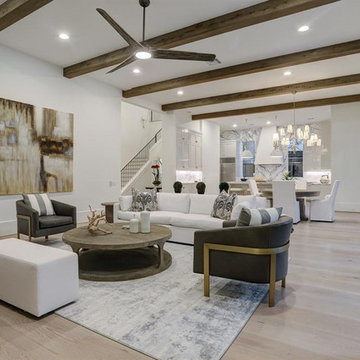
Esempio di un soggiorno classico di medie dimensioni e aperto con sala formale, pareti bianche, parquet chiaro, camino classico, cornice del camino in pietra, nessuna TV e pavimento beige
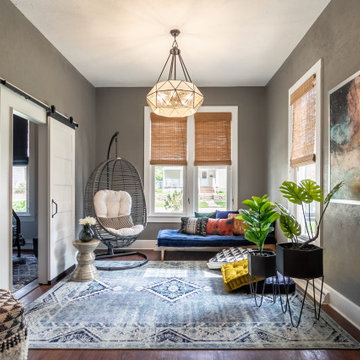
This lounge area features a hanging chair, daybed, and plenty of floor cushions and poufs to pull up for additional guests.
Idee per un soggiorno bohémian chiuso e di medie dimensioni con pareti grigie, pavimento in legno massello medio, nessun camino, nessuna TV e pavimento rosso
Idee per un soggiorno bohémian chiuso e di medie dimensioni con pareti grigie, pavimento in legno massello medio, nessun camino, nessuna TV e pavimento rosso

Foto di un soggiorno minimalista di medie dimensioni e aperto con sala della musica, pareti nere, moquette, nessun camino, nessuna TV e pavimento beige
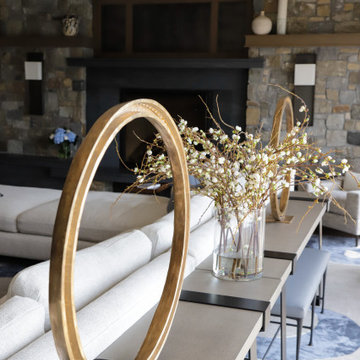
This beautiful lakefront New Jersey home is replete with exquisite design. The sprawling living area flaunts super comfortable seating that can accommodate large family gatherings while the stonework fireplace wall inspired the color palette. The game room is all about practical and functionality, while the master suite displays all things luxe. The fabrics and upholstery are from high-end showrooms like Christian Liaigre, Ralph Pucci, Holly Hunt, and Dennis Miller. Lastly, the gorgeous art around the house has been hand-selected for specific rooms and to suit specific moods.
Project completed by New York interior design firm Betty Wasserman Art & Interiors, which serves New York City, as well as across the tri-state area and in The Hamptons.
For more about Betty Wasserman, click here: https://www.bettywasserman.com/
To learn more about this project, click here:
https://www.bettywasserman.com/spaces/luxury-lakehouse-new-jersey/
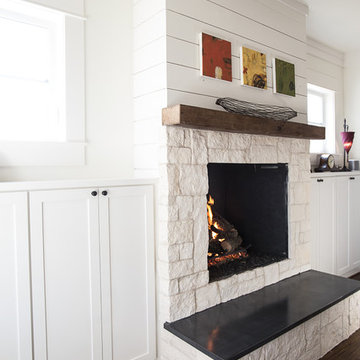
New Construction modern farmhouse in McKinney, TX.
Immagine di un soggiorno country di medie dimensioni con parquet scuro, camino classico, cornice del camino in pietra e nessuna TV
Immagine di un soggiorno country di medie dimensioni con parquet scuro, camino classico, cornice del camino in pietra e nessuna TV
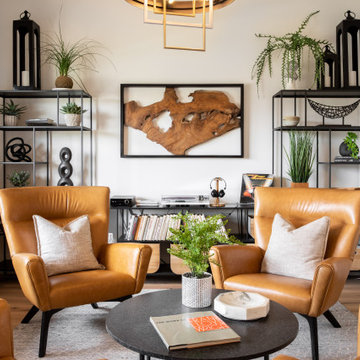
Midcentury living room with vintage stereo and wood wall art
Idee per un soggiorno design di medie dimensioni e chiuso con sala della musica, pareti bianche, parquet chiaro, nessuna TV e pavimento marrone
Idee per un soggiorno design di medie dimensioni e chiuso con sala della musica, pareti bianche, parquet chiaro, nessuna TV e pavimento marrone

The formal living area in this Brooklyn brownstone once had an awful marble fireplace surround that didn't properly reflect the home's provenance. Sheetrock was peeled back to reveal the exposed brick chimney, we sourced a new mantel with dental molding from architectural salvage, and completed the surround with green marble tiles in an offset pattern. The chairs are Mid-Century Modern style and the love seat is custom-made in gray leather. Custom bookshelves and lower storage cabinets were also installed, overseen by antiqued-brass picture lights.

Photography: Dustin Halleck,
Home Builder: Middlefork Development, LLC,
Architect: Burns + Beyerl Architects
Ispirazione per un soggiorno tradizionale di medie dimensioni e aperto con sala formale, pareti grigie, parquet scuro, camino classico, cornice del camino in cemento, nessuna TV e pavimento marrone
Ispirazione per un soggiorno tradizionale di medie dimensioni e aperto con sala formale, pareti grigie, parquet scuro, camino classico, cornice del camino in cemento, nessuna TV e pavimento marrone
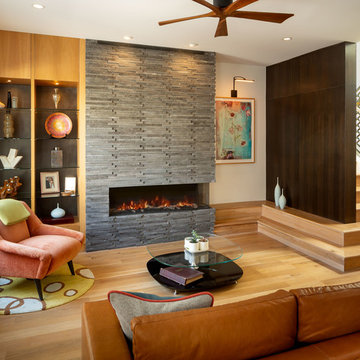
Esempio di un soggiorno moderno di medie dimensioni e aperto con sala formale, pareti bianche, cornice del camino in pietra, parquet chiaro, camino lineare Ribbon e nessuna TV
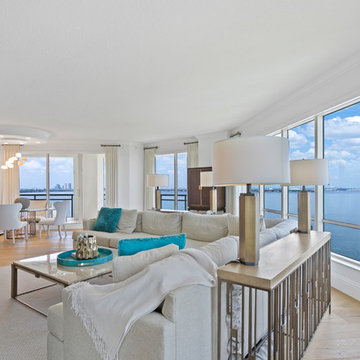
For this high-rise home, our Tampa studio went with a light, bright, casual ambience created by cozy and comfortable furnishings, attractive lighting, and beautiful decor. We decorated each space with unique features that still blend well with the overall vibe of the house. This home is all about style, sophistication, and elegance.
---
Project designed by interior design studio Home Frosting. They serve the entire Tampa Bay area including South Tampa, Clearwater, Belleair, and St. Petersburg.
For more about Home Frosting, see here: https://homefrosting.com/

This space combines the elements of wood and sleek lines to give this mountain home modern look. The dark leather cushion seats stand out from the wood slat divider behind them. A long table sits in front of a beautiful fireplace with a dark hardwood accent wall. The stairway acts as an additional divider that breaks one space from the other seamlessly.
Built by ULFBUILT. Contact us today to learn more.
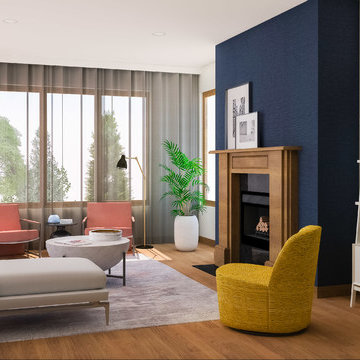
We were called in to update this living and dining area for a family of four in central Kirkland. The space had great bones but just needed more personality, color, textures, and patterns. Our goal was to make sure it reflects our clients’ eclectic tastes, showcases some of their amazing travel photography, and is a representation of who they are: a diverse multicultural family.

Foto di un soggiorno chic di medie dimensioni e aperto con sala formale, pareti grigie, parquet scuro, camino classico, cornice del camino in mattoni, nessuna TV e pavimento marrone
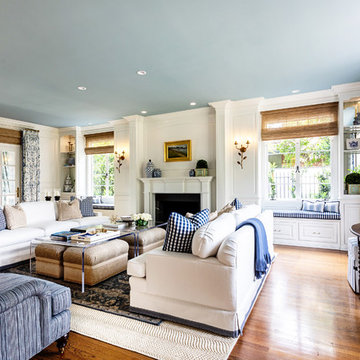
The existing makeup of this living room was enhanced with the infusion of eye-catching colors, fabrics, texture, and patterns.
Project designed by Courtney Thomas Design in La Cañada. Serving Pasadena, Glendale, Monrovia, San Marino, Sierra Madre, South Pasadena, and Altadena.
For more about Courtney Thomas Design, click here: https://www.courtneythomasdesign.com/
To learn more about this project, click here:
https://www.courtneythomasdesign.com/portfolio/southern-belle-interior-san-marino/
Soggiorni di medie dimensioni con nessuna TV - Foto e idee per arredare
4