Soggiorni di medie dimensioni con cornice del camino piastrellata - Foto e idee per arredare
Filtra anche per:
Budget
Ordina per:Popolari oggi
21 - 40 di 20.115 foto
1 di 3

The brief for this project involved a full house renovation, and extension to reconfigure the ground floor layout. To maximise the untapped potential and make the most out of the existing space for a busy family home.
When we spoke with the homeowner about their project, it was clear that for them, this wasn’t just about a renovation or extension. It was about creating a home that really worked for them and their lifestyle. We built in plenty of storage, a large dining area so they could entertain family and friends easily. And instead of treating each space as a box with no connections between them, we designed a space to create a seamless flow throughout.
A complete refurbishment and interior design project, for this bold and brave colourful client. The kitchen was designed and all finishes were specified to create a warm modern take on a classic kitchen. Layered lighting was used in all the rooms to create a moody atmosphere. We designed fitted seating in the dining area and bespoke joinery to complete the look. We created a light filled dining space extension full of personality, with black glazing to connect to the garden and outdoor living.
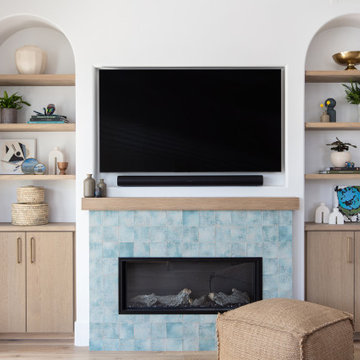
Esempio di un soggiorno di medie dimensioni e aperto con pareti bianche, pavimento in laminato, camino classico, cornice del camino piastrellata, TV a parete e pavimento marrone

Mid-Century Modern Bathroom
Immagine di un soggiorno moderno di medie dimensioni e chiuso con pareti bianche, moquette, stufa a legna, cornice del camino piastrellata, TV a parete e pavimento grigio
Immagine di un soggiorno moderno di medie dimensioni e chiuso con pareti bianche, moquette, stufa a legna, cornice del camino piastrellata, TV a parete e pavimento grigio

Soft light reveals every fine detail in the custom cabinetry, illuminating the way along the naturally colored floor patterns. This view shows the arched floor to ceiling windows, exposed wooden beams, built in wooden cabinetry complete with a bar fridge and the 30 foot long sliding door that opens to the outdoors.

Open concept family room, dining room
Immagine di un soggiorno moderno di medie dimensioni e aperto con pareti grigie, pavimento con piastrelle in ceramica, camino classico, cornice del camino piastrellata, parete attrezzata e pavimento grigio
Immagine di un soggiorno moderno di medie dimensioni e aperto con pareti grigie, pavimento con piastrelle in ceramica, camino classico, cornice del camino piastrellata, parete attrezzata e pavimento grigio

Esempio di un soggiorno costiero di medie dimensioni e aperto con pareti bianche, pavimento in vinile, camino ad angolo, cornice del camino piastrellata, TV a parete, pavimento marrone, soffitto a volta e pareti in perlinato
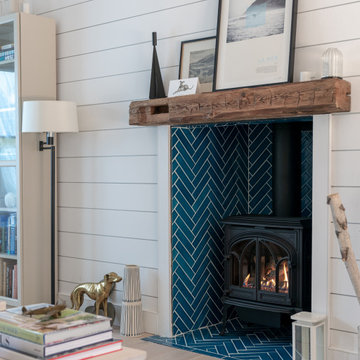
Highlight the hearth of your home with our bright blue Adriatic Sea fireplace tile in a timeless herringbone pattern.
DESIGN
Bright Bazaar
Tile Shown: 2x8 in Adriatic Sea

Foto di un soggiorno tradizionale di medie dimensioni e aperto con angolo bar, pareti grigie, pavimento in gres porcellanato, camino classico, cornice del camino piastrellata, TV a parete, pavimento beige e travi a vista

For our client, who had previous experience working with architects, we enlarged, completely gutted and remodeled this Twin Peaks diamond in the rough. The top floor had a rear-sloping ceiling that cut off the amazing view, so our first task was to raise the roof so the great room had a uniformly high ceiling. Clerestory windows bring in light from all directions. In addition, we removed walls, combined rooms, and installed floor-to-ceiling, wall-to-wall sliding doors in sleek black aluminum at each floor to create generous rooms with expansive views. At the basement, we created a full-floor art studio flooded with light and with an en-suite bathroom for the artist-owner. New exterior decks, stairs and glass railings create outdoor living opportunities at three of the four levels. We designed modern open-riser stairs with glass railings to replace the existing cramped interior stairs. The kitchen features a 16 foot long island which also functions as a dining table. We designed a custom wall-to-wall bookcase in the family room as well as three sleek tiled fireplaces with integrated bookcases. The bathrooms are entirely new and feature floating vanities and a modern freestanding tub in the master. Clean detailing and luxurious, contemporary finishes complete the look.

Stunning Living Room embracing the dark colours on the walls which is Inchyra Blue by Farrow and Ball. A retreat from the open plan kitchen/diner/snug that provides an evening escape for the adults. Teal and Coral Pinks were used as accents as well as warm brass metals to keep the space inviting and cosy.

Soggiorno dallo stile contemporaneo, completo di zona bar, zona conversazione, zona pranzo, zona tv.
La parete attrezzata(completa di biocamino) il mobile bar, la madia e lo specchio sono stati progettati su misura e realizzati in legno e gres(effetto corten).
A terra è stato inserire un gres porcellanato, colore beige, dal formato30x60, posizionato in modo da ricreare uno sfalsamento continuo.
Le pareti opposte sono state dipinte con un colore marrone posato con lo spalter, le restanti pareti sono state pitturate con un color nocciola.
Il mobile bar, progettato su misura, è stato realizzato con gli stessi materiali utilizzati per la madia e per la parete attrezzata. E' costituito da 4 sportelli bassi, nei quali contenere tutti i bicchieri per ogni liquore; da 8 mensole in vetro, sulle quali esporre la collezione di liquori (i proprietari infatti hanno questa grande passione), illuminate da due tagli di luce posti a soffitto.
Una veletta bifacciale permette di illuminare la zona living e la zona di passaggio dietro il mobile bar con luce indiretta.
Parete attrezzata progettata su misura e realizzata in legno e gres, completa di biocamino.

Idee per un soggiorno design di medie dimensioni e aperto con pareti bianche, pavimento in legno massello medio, cornice del camino piastrellata, nessuna TV, camino lineare Ribbon e pavimento marrone
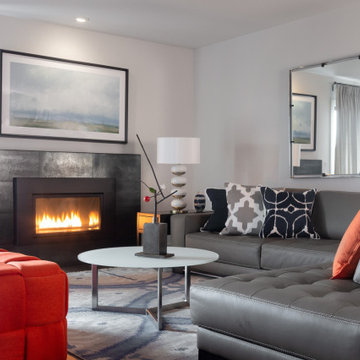
Foto di un soggiorno chic di medie dimensioni e aperto con pareti bianche, pavimento in laminato, camino classico, cornice del camino piastrellata, TV a parete e pavimento marrone

Immagine di un soggiorno minimal di medie dimensioni e aperto con pareti bianche, moquette, camino ad angolo, cornice del camino piastrellata, TV a parete e pavimento grigio
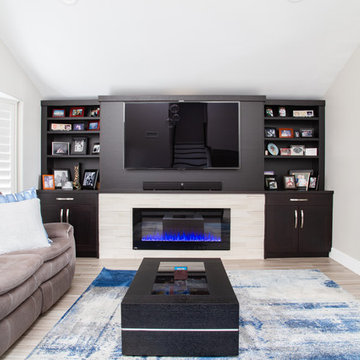
Idee per un soggiorno design di medie dimensioni e aperto con pareti grigie, pavimento in gres porcellanato, camino lineare Ribbon, cornice del camino piastrellata, TV a parete e pavimento beige

This wonderful client was keeping their New Hampshire home, but was relocating for 2 years to Texas for work. Before the family arrived, I was tasked with furnishing the whole house so the children feel "at home" when they arrived.
Using a unified color scheme, I procured and coordinated the essentials for an on time, and on budget, and on trend delivery!
Photo Credit: Boldly Beige

The formal living area in this Brooklyn brownstone once had an awful marble fireplace surround that didn't properly reflect the home's provenance. Sheetrock was peeled back to reveal the exposed brick chimney, we sourced a new mantel with dental molding from architectural salvage, and completed the surround with green marble tiles in an offset pattern. The chairs are Mid-Century Modern style and the love seat is custom-made in gray leather. Custom bookshelves and lower storage cabinets were also installed, overseen by antiqued-brass picture lights.

Peter Landers
Ispirazione per un soggiorno chic di medie dimensioni con pareti rosa, pavimento in legno massello medio, camino classico, cornice del camino piastrellata, TV a parete e pavimento marrone
Ispirazione per un soggiorno chic di medie dimensioni con pareti rosa, pavimento in legno massello medio, camino classico, cornice del camino piastrellata, TV a parete e pavimento marrone
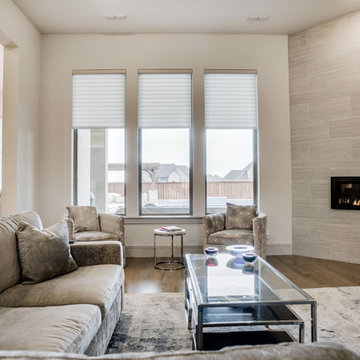
Idee per un soggiorno contemporaneo di medie dimensioni e aperto con pareti grigie, pavimento in legno massello medio, cornice del camino piastrellata, TV a parete e pavimento marrone
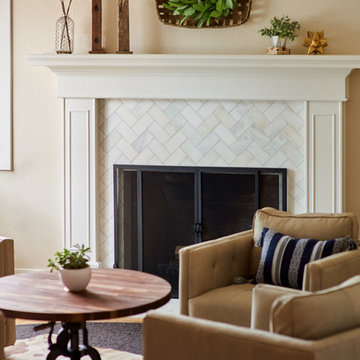
Esempio di un soggiorno classico di medie dimensioni e aperto con sala formale, pareti beige, parquet chiaro, camino classico, cornice del camino piastrellata, nessuna TV e pavimento marrone
Soggiorni di medie dimensioni con cornice del camino piastrellata - Foto e idee per arredare
2