Soggiorni di medie dimensioni con camino sospeso - Foto e idee per arredare
Filtra anche per:
Budget
Ordina per:Popolari oggi
121 - 140 di 1.966 foto
1 di 3

Organic Contemporary Design in an Industrial Setting… Organic Contemporary elements in an industrial building is a natural fit. Turner Design Firm designers Tessea McCrary and Jeanine Turner created a warm inviting home in the iconic Silo Point Luxury Condominiums.
Transforming the Least Desirable Feature into the Best… We pride ourselves with the ability to take the least desirable feature of a home and transform it into the most pleasant. This condo is a perfect example. In the corner of the open floor living space was a large drywalled platform. We designed a fireplace surround and multi-level platform using warm walnut wood and black charred wood slats. We transformed the space into a beautiful and inviting sitting area with the help of skilled carpenter, Jeremy Puissegur of Cajun Crafted and experienced installer, Fred Schneider
Industrial Features Enhanced… Neutral stacked stone tiles work perfectly to enhance the original structural exposed steel beams. Our lighting selection were chosen to mimic the structural elements. Charred wood, natural walnut and steel-look tiles were all chosen as a gesture to the industrial era’s use of raw materials.
Creating a Cohesive Look with Furnishings and Accessories… Designer Tessea McCrary added luster with curated furnishings, fixtures and accessories. Her selections of color and texture using a pallet of cream, grey and walnut wood with a hint of blue and black created an updated classic contemporary look complimenting the industrial vide.
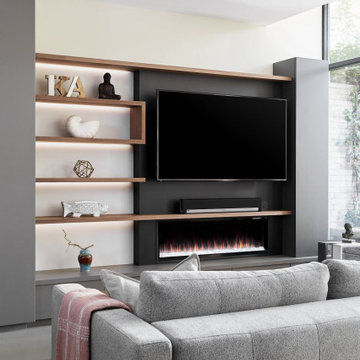
Esempio di un soggiorno minimalista di medie dimensioni e aperto con pareti beige, pavimento in cemento, camino sospeso, parete attrezzata e pavimento grigio
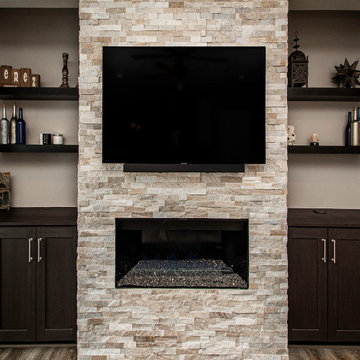
Our clients wanted to increase the size of their kitchen, which was small, in comparison to the overall size of the home. They wanted a more open livable space for the family to be able to hang out downstairs. They wanted to remove the walls downstairs in the front formal living and den making them a new large den/entering room. They also wanted to remove the powder and laundry room from the center of the kitchen, giving them more functional space in the kitchen that was completely opened up to their den. The addition was planned to be one story with a bedroom/game room (flex space), laundry room, bathroom (to serve as the on-suite to the bedroom and pool bath), and storage closet. They also wanted a larger sliding door leading out to the pool.
We demoed the entire kitchen, including the laundry room and powder bath that were in the center! The wall between the den and formal living was removed, completely opening up that space to the entry of the house. A small space was separated out from the main den area, creating a flex space for them to become a home office, sitting area, or reading nook. A beautiful fireplace was added, surrounded with slate ledger, flanked with built-in bookcases creating a focal point to the den. Behind this main open living area, is the addition. When the addition is not being utilized as a guest room, it serves as a game room for their two young boys. There is a large closet in there great for toys or additional storage. A full bath was added, which is connected to the bedroom, but also opens to the hallway so that it can be used for the pool bath.
The new laundry room is a dream come true! Not only does it have room for cabinets, but it also has space for a much-needed extra refrigerator. There is also a closet inside the laundry room for additional storage. This first-floor addition has greatly enhanced the functionality of this family’s daily lives. Previously, there was essentially only one small space for them to hang out downstairs, making it impossible for more than one conversation to be had. Now, the kids can be playing air hockey, video games, or roughhousing in the game room, while the adults can be enjoying TV in the den or cooking in the kitchen, without interruption! While living through a remodel might not be easy, the outcome definitely outweighs the struggles throughout the process.
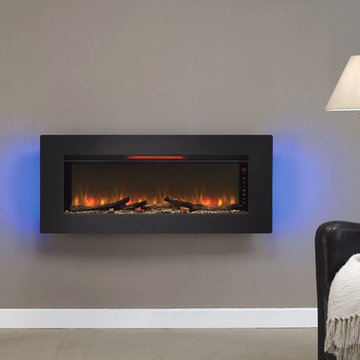
Another great placement for a wall mounted electric fireplace is a sitting or lounge area of your living room. Picture having a deep conversation with your friend sitting on a couple of chairs in front of the fireplace while enjoying the peaceful flickering of the flames. Or reading a book on a chaise next to the fireplace and absorbing the warmth radiating from the it.
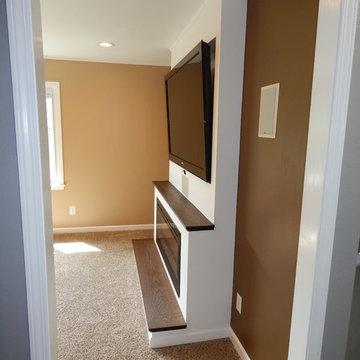
Here you can see the custom built entertainment center from the side. The custom made oak mantle and hearth are easily seen from this vantage point. The customer was very pleased with the results.
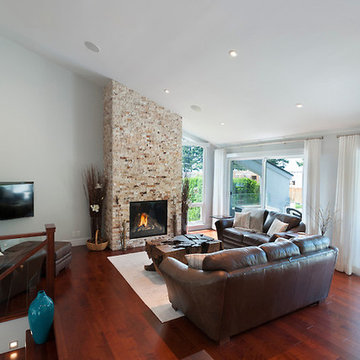
opened up the wall to the living room from the kitchen with open wooden staircase to integrate great room with the living room; smarthome technology with programmed electric drapes to protect the room from harsh west sun
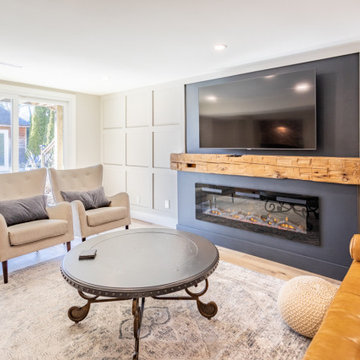
Immagine di un soggiorno country di medie dimensioni con pareti bianche, parquet chiaro, camino sospeso, cornice del camino in legno, TV a parete, pavimento blu e boiserie
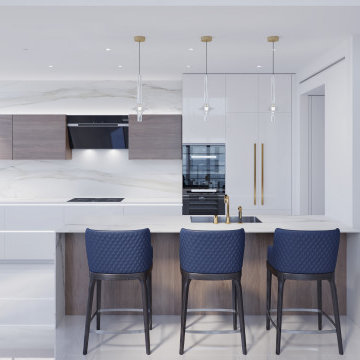
A unique synthesis of design and color solutions. Penthouse Apartment on 2 floors with a stunning view. The incredibly attractive interior, which is impossible not to fall in love with. Beautiful Wine storage and Marble fireplace created a unique atmosphere of coziness and elegance in the interior. Luxurious Light fixtures and a mirrored partition add air and expand the boundaries of space.
Design by Paradise City
www.fixcondo.com
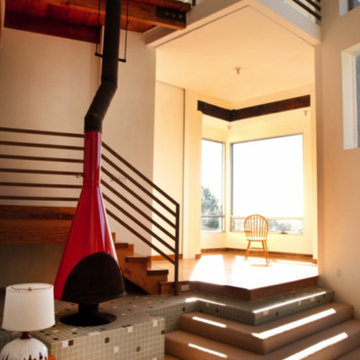
Foto di un soggiorno minimalista di medie dimensioni e aperto con sala formale, pareti beige, moquette, camino sospeso, cornice del camino in metallo, nessuna TV e pavimento beige
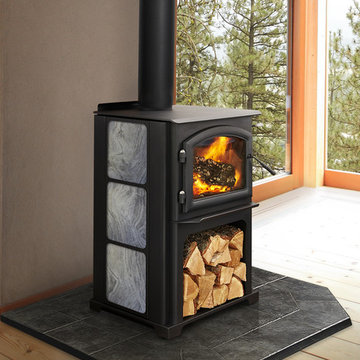
Discover the possibilities. The ideal size to heat most spaces, the Discovery II delivers the powerful heat and efficiency you expect from Quadra-Fire.
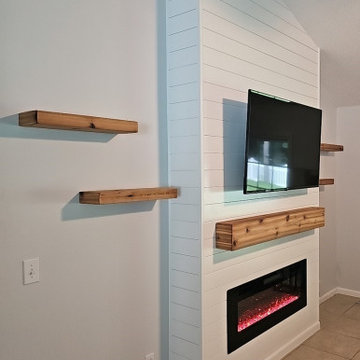
Embrace Rustic Charm with a Shiplap Fireplace. Transform Your Hearth into a Cozy Focal Point with Timeless Appeal. Explore the Perfect Balance of Vintage and Modern, Creating a Warm and Inviting Atmosphere. Discover the Beauty of Shiplap Accents for Your Fireplace.

Foto di un soggiorno scandinavo di medie dimensioni e aperto con pavimento in pietra calcarea, camino sospeso, sala formale, pareti beige, cornice del camino in metallo, nessuna TV, pavimento beige e tappeto
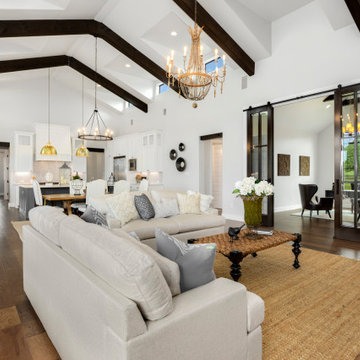
Idee per un soggiorno country di medie dimensioni e aperto con sala formale, pareti bianche, parquet scuro, camino sospeso, cornice del camino in metallo, nessuna TV, pavimento marrone e soffitto a volta
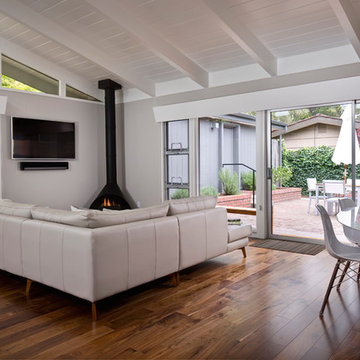
Idee per un soggiorno minimalista di medie dimensioni e aperto con pareti grigie, parquet scuro, sala formale, camino sospeso, cornice del camino in metallo, TV a parete e pavimento marrone
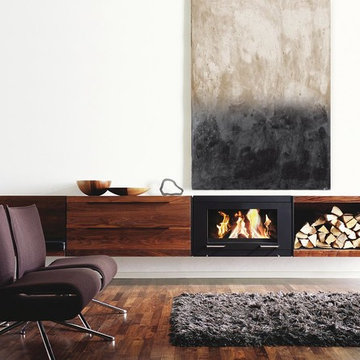
Esempio di un soggiorno moderno di medie dimensioni e aperto con camino sospeso, pareti bianche, parquet scuro e cornice del camino in metallo
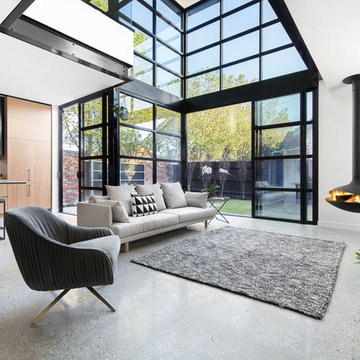
The room was designed to open up and reveal itself as you walked through it to the two storey glazed rear wall. The space is comfortable and welcoming.
Photography info@aspect11.com.au | 0432 254 203
Westgarth Homes 0433 145 611
https://www.instagram.com/steel.reveals/
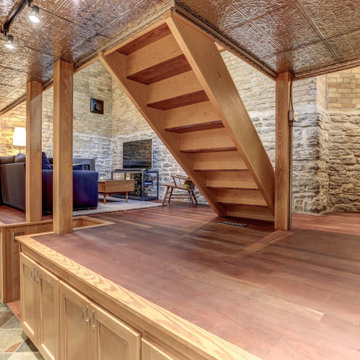
Esempio di un soggiorno bohémian di medie dimensioni e aperto con pareti marroni, pavimento in legno massello medio, camino sospeso, cornice del camino in metallo, TV autoportante e pavimento marrone
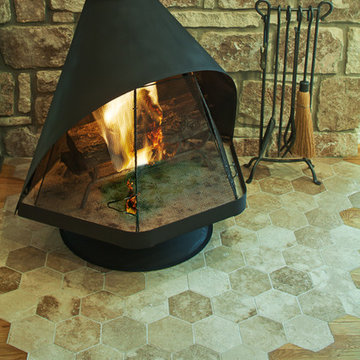
Design by Coxist Studio
General Contractor by Soledad Builder's
Photo by Patrick Yu-wen Wong
Immagine di un soggiorno minimalista di medie dimensioni e aperto con pareti beige, pavimento in gres porcellanato, camino sospeso e cornice del camino piastrellata
Immagine di un soggiorno minimalista di medie dimensioni e aperto con pareti beige, pavimento in gres porcellanato, camino sospeso e cornice del camino piastrellata
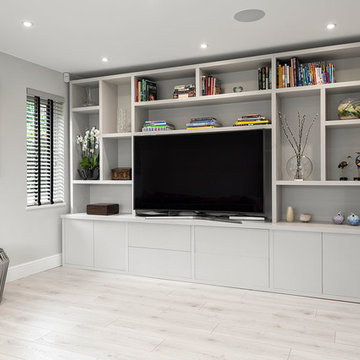
Foto di un soggiorno minimal di medie dimensioni e aperto con pareti grigie, pavimento in laminato, camino sospeso e pavimento grigio
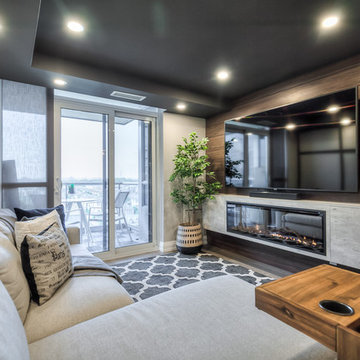
Foto di un soggiorno contemporaneo di medie dimensioni e aperto con pareti grigie, pavimento in legno massello medio, camino sospeso, cornice del camino in legno, TV a parete, pavimento grigio e tappeto
Soggiorni di medie dimensioni con camino sospeso - Foto e idee per arredare
7