Soggiorni di medie dimensioni con camino sospeso - Foto e idee per arredare
Filtra anche per:
Budget
Ordina per:Popolari oggi
101 - 120 di 1.966 foto
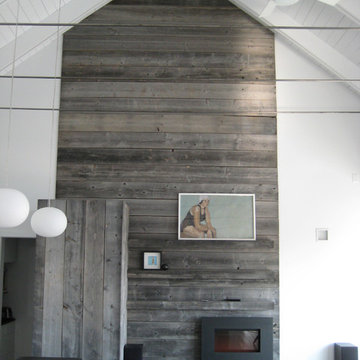
Anchoring the north end of the living area, a wall paneled in barn wood organizes a modern hearth, a concealed refrigerator, and a growing art collection into a peaceful vignette.
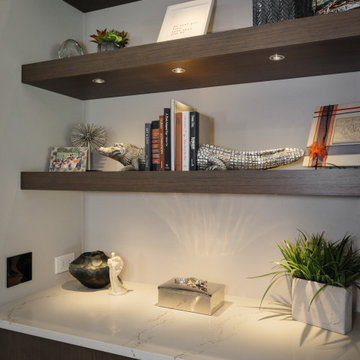
A sleek, modern design, combined with the comfortable atmosphere in this Gainesville living room, will make it a favorite place to spend downtime in this home. The modern Eclipse Cabinetry by Shiloh pairs with floating shelves, offering storage and space to display special items. The LED linear fireplace serves as a centerpiece, while maintaining the clean lines of the modern design. The fireplace is framed by Emser Surface wall tile in linear white, adding to the sleek appearance of the room. Large windows allow ample natural light, making this an ideal space to recharge and relax.
This great room should really be called the 'grand room'. Spanning over 320 sq ft and with 19 ft ceilings, this room is bathed with sunlight from four huge horizontal windows. Built-ins feature a 100" Napoleon fireplace and floating shelves complete with LED lighting. Built-ins painted Distant Gray (2125-10) and the back pannels are Black Panther (OC-68), both are Benjamin Moore colors. Rough-ins for TV and media. Walls painted in Benjamin Moore American White (2112-70). Flooring supplied by Torlys (Colossia Pelzer Oak).
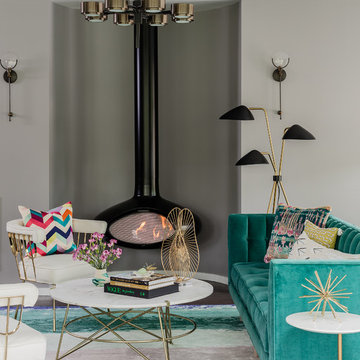
Michael J Lee
Foto di un soggiorno eclettico di medie dimensioni e chiuso con sala formale, pareti grigie, pavimento in legno massello medio, camino sospeso e pavimento marrone
Foto di un soggiorno eclettico di medie dimensioni e chiuso con sala formale, pareti grigie, pavimento in legno massello medio, camino sospeso e pavimento marrone
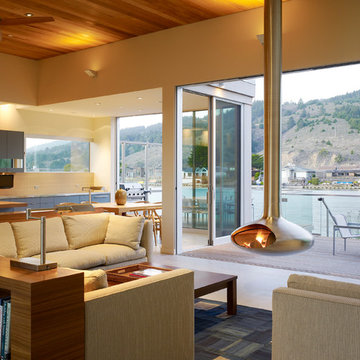
Photovoltaic panels generate all the home’s electricity, sending surplus energy back to the grid. All the home’s systems—hot water, HVAC, and radiant heating—are integrated, electric-based, and powered by the PV panels on the roof. The only use of natural gas is at the cooking range, which draws from a 50-gallon propane tank. With the exception of the propane tank, the home is net-zero in terms of its energy consumption. Photographer: Matthew Millman
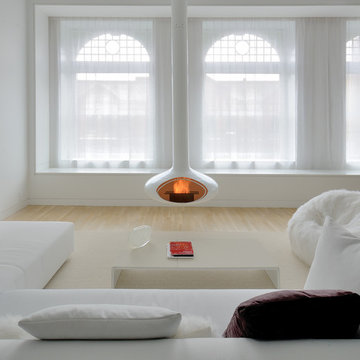
Fireorb fireplace suspended in the double-height Living Room in front of the continuous sheer curtains hanging over the continuous window seat storage in front of the restored Landmark windows overlooking Broadway in SoHo.
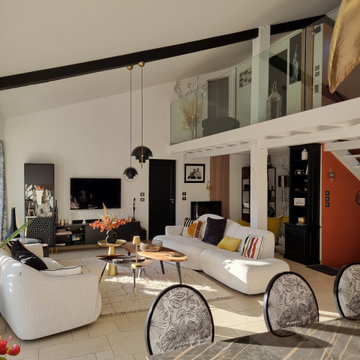
Idee per un soggiorno minimal di medie dimensioni e stile loft con libreria, pareti bianche, pavimento in travertino, camino sospeso, nessuna TV e pavimento beige
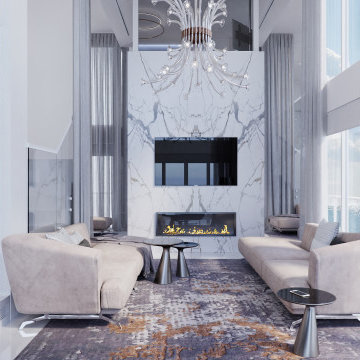
Immagine di un soggiorno design di medie dimensioni e stile loft con sala formale, pareti bianche, pavimento in gres porcellanato, camino sospeso, cornice del camino in pietra, TV a parete, pavimento bianco e carta da parati
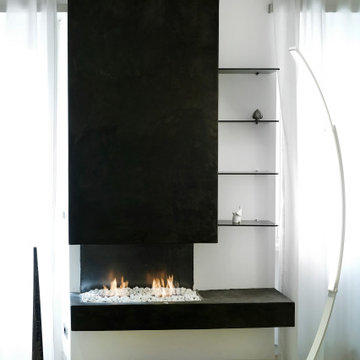
Foto di un soggiorno design di medie dimensioni e aperto con libreria, pareti bianche, parquet chiaro, camino sospeso, cornice del camino in cemento, parete attrezzata e pavimento beige
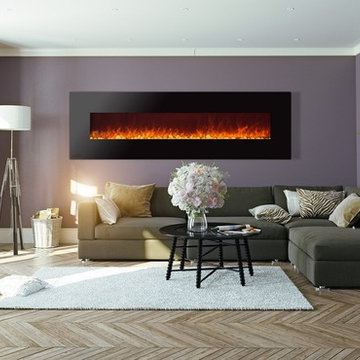
One of the wall mounted electric fireplace placements in the living room is above the couch. Fireplace hung above the couch makes a great focal point and creates a comfortable warm atmosphere in the couch area so that you and your guests would feel cozy and comfy even on colder days.
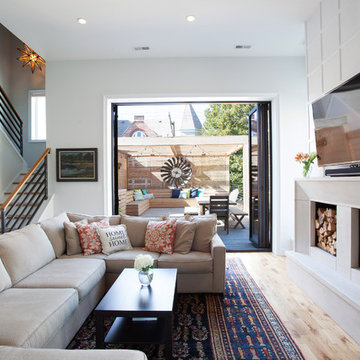
Immagine di un soggiorno moderno di medie dimensioni e aperto con pareti bianche, parquet chiaro, camino sospeso e TV a parete
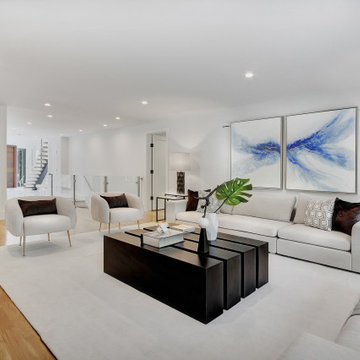
This beautiful, new construction home in Greenwich Connecticut was staged by BA Staging & Interiors to showcase all of its beautiful potential, so it will sell for the highest possible value. The staging was carefully curated to be sleek and modern, but at the same time warm and inviting to attract the right buyer. This staging included a lifestyle merchandizing approach with an obsessive attention to detail and the most forward design elements. Unique, large scale pieces, custom, contemporary artwork and luxurious added touches were used to transform this new construction into a dream home.
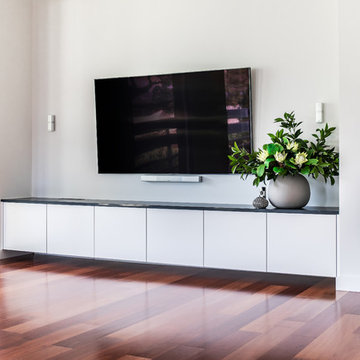
Art Department Styling
Idee per un soggiorno minimal di medie dimensioni e aperto con pareti bianche, pavimento in legno massello medio, camino sospeso, cornice del camino in intonaco, TV a parete e pavimento rosso
Idee per un soggiorno minimal di medie dimensioni e aperto con pareti bianche, pavimento in legno massello medio, camino sospeso, cornice del camino in intonaco, TV a parete e pavimento rosso
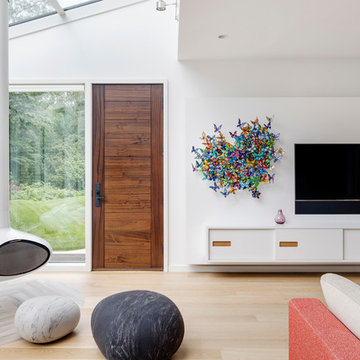
TEAM
Architect: LDa Architecture & Interiors
Interior Design: LDa Architecture & Interiors
Builder: Denali Construction
Landscape Architect: Michelle Crowley Landscape Architecture
Photographer: Greg Premru Photography
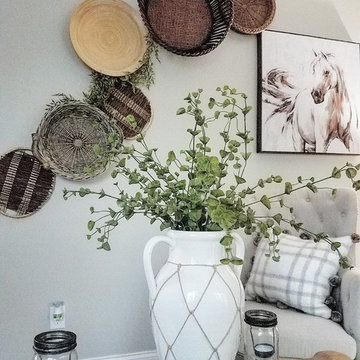
Idee per un soggiorno country di medie dimensioni e aperto con pareti beige, parquet scuro, camino sospeso, cornice del camino in legno, TV a parete e pavimento marrone
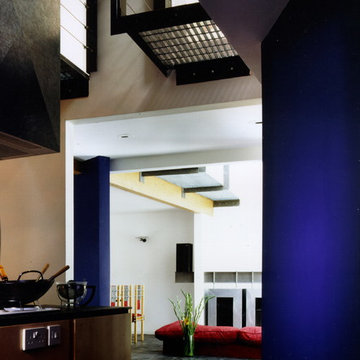
View through from kitchen to living space and dining room
Ispirazione per un soggiorno minimal di medie dimensioni e aperto con pareti bianche, pavimento in ardesia, camino sospeso e cornice del camino in metallo
Ispirazione per un soggiorno minimal di medie dimensioni e aperto con pareti bianche, pavimento in ardesia, camino sospeso e cornice del camino in metallo
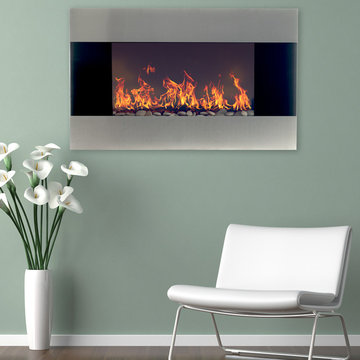
Esempio di un soggiorno contemporaneo di medie dimensioni con pareti verdi, camino sospeso e cornice del camino in metallo
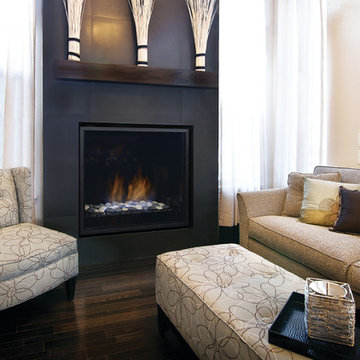
Esempio di un soggiorno minimal di medie dimensioni e aperto con pareti beige, parquet scuro, camino sospeso, cornice del camino in metallo, nessuna TV e pavimento beige
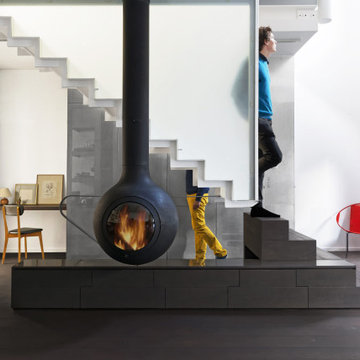
Foto di un soggiorno design di medie dimensioni e aperto con sala della musica, pareti bianche, parquet scuro, camino sospeso, cornice del camino in metallo, nessuna TV e pavimento marrone

Organic Contemporary Design in an Industrial Setting… Organic Contemporary elements in an industrial building is a natural fit. Turner Design Firm designers Tessea McCrary and Jeanine Turner created a warm inviting home in the iconic Silo Point Luxury Condominiums.
Transforming the Least Desirable Feature into the Best… We pride ourselves with the ability to take the least desirable feature of a home and transform it into the most pleasant. This condo is a perfect example. In the corner of the open floor living space was a large drywalled platform. We designed a fireplace surround and multi-level platform using warm walnut wood and black charred wood slats. We transformed the space into a beautiful and inviting sitting area with the help of skilled carpenter, Jeremy Puissegur of Cajun Crafted and experienced installer, Fred Schneider
Industrial Features Enhanced… Neutral stacked stone tiles work perfectly to enhance the original structural exposed steel beams. Our lighting selection were chosen to mimic the structural elements. Charred wood, natural walnut and steel-look tiles were all chosen as a gesture to the industrial era’s use of raw materials.
Creating a Cohesive Look with Furnishings and Accessories… Designer Tessea McCrary added luster with curated furnishings, fixtures and accessories. Her selections of color and texture using a pallet of cream, grey and walnut wood with a hint of blue and black created an updated classic contemporary look complimenting the industrial vide.
Soggiorni di medie dimensioni con camino sospeso - Foto e idee per arredare
6