Soggiorni di medie dimensioni con camino classico - Foto e idee per arredare
Filtra anche per:
Budget
Ordina per:Popolari oggi
81 - 100 di 92.233 foto
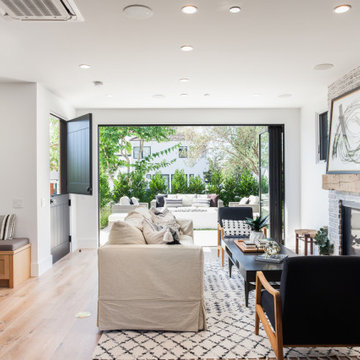
Foto di un soggiorno country di medie dimensioni e aperto con sala formale, pareti bianche, camino classico, cornice del camino in mattoni, nessuna TV, pavimento beige e parquet chiaro

Esempio di un soggiorno country di medie dimensioni e stile loft con pareti grigie, camino classico, TV a parete, pavimento in legno massello medio, cornice del camino in mattoni e pavimento marrone
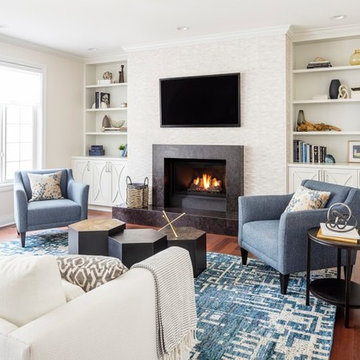
John Granen Photography
Esempio di un soggiorno tradizionale di medie dimensioni e aperto con sala formale, pareti bianche, parquet scuro, camino classico, cornice del camino in pietra, TV a parete e pavimento marrone
Esempio di un soggiorno tradizionale di medie dimensioni e aperto con sala formale, pareti bianche, parquet scuro, camino classico, cornice del camino in pietra, TV a parete e pavimento marrone
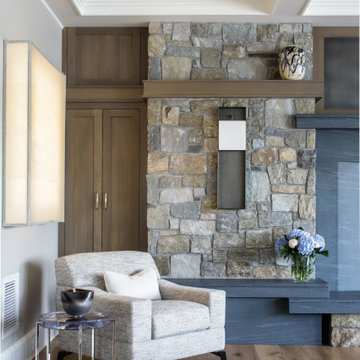
This beautiful lakefront New Jersey home is replete with exquisite design. The sprawling living area flaunts super comfortable seating that can accommodate large family gatherings while the stonework fireplace wall inspired the color palette. The game room is all about practical and functionality, while the master suite displays all things luxe. The fabrics and upholstery are from high-end showrooms like Christian Liaigre, Ralph Pucci, Holly Hunt, and Dennis Miller. Lastly, the gorgeous art around the house has been hand-selected for specific rooms and to suit specific moods.
Project completed by New York interior design firm Betty Wasserman Art & Interiors, which serves New York City, as well as across the tri-state area and in The Hamptons.
For more about Betty Wasserman, click here: https://www.bettywasserman.com/
To learn more about this project, click here:
https://www.bettywasserman.com/spaces/luxury-lakehouse-new-jersey/
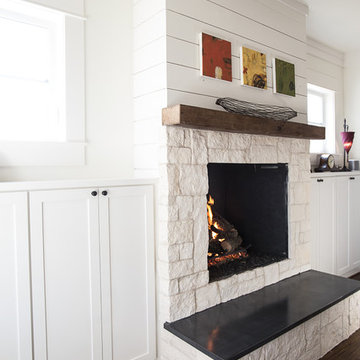
New Construction modern farmhouse in McKinney, TX.
Immagine di un soggiorno country di medie dimensioni con parquet scuro, camino classico, cornice del camino in pietra e nessuna TV
Immagine di un soggiorno country di medie dimensioni con parquet scuro, camino classico, cornice del camino in pietra e nessuna TV
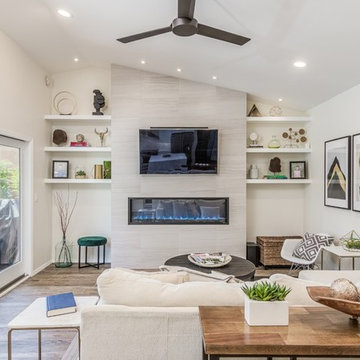
At our San Salvador project, we did a complete kitchen remodel, redesigned the fireplace in the living room and installed all new porcelain wood-looking tile throughout.
Before the kitchen was outdated, very dark and closed in with a soffit lid and old wood cabinetry. The fireplace wall was original to the home and needed to be redesigned to match the new modern style. We continued the porcelain tile from an earlier phase to go into the newly remodeled areas. We completely removed the lid above the kitchen, creating a much more open and inviting space. Then we opened up the pantry wall that previously closed in the kitchen, allowing a new view and creating a modern bar area.
The young family wanted to brighten up the space with modern selections, finishes and accessories. Our clients selected white textured laminate cabinetry for the kitchen with marble-looking quartz countertops and waterfall edges for the island with mid-century modern barstools. For the backsplash, our clients decided to do something more personalized by adding white marble porcelain tile, installed in a herringbone pattern. In the living room, for the new fireplace design we moved the TV above the firebox for better viewing and brought it all the way up to the ceiling. We added a neutral stone-looking porcelain tile and floating shelves on each side to complete the modern style of the home.
Our clients did a great job furnishing and decorating their house, it almost felt like it was staged which we always appreciate and love.
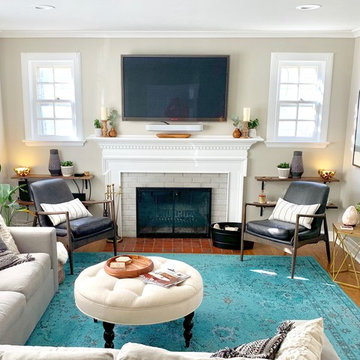
This boho living room features natural elements and neutral colors in a worldly design. The unexpected pop of color keeps the space fresh and bright.
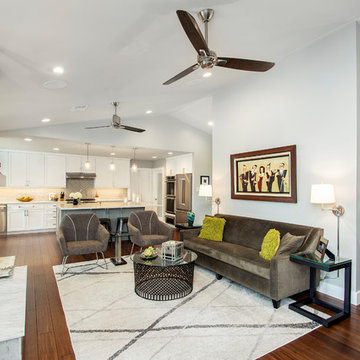
Our clients purchased a 1963 home that had never been updated! They wanted to redesign the central living area, which included the kitchen, formal dining and living room/den. Their original kitchen was small and completely closed off from the rest of the house. They wanted to repurpose the formal living room into the new formal dining room and open up the kitchen to the den and add a large island with seating for casual dining. The original den was now a nice living room, open to the kitchen, but also with a great view to their new pool! They wanted to keep some walls for their fun New Orleans one-of-a-kind artwork. They also did not want to be able to see the kitchen from the entryway. They also wanted a bar area built in somewhere, they just weren’t sure where. Our designers did an amazing job on this project, figuring out where to cut walls, where to keep them, replaced windows with doors, bringing the outdoors in and really brightening up the entire space.
Design/Remodel by Hatfield Builders & Remodelers | Photography by Versatile Imaging
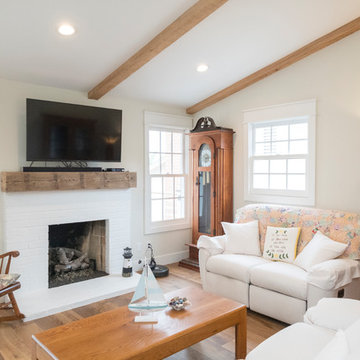
Esempio di un soggiorno contemporaneo di medie dimensioni e aperto con pareti bianche, parquet chiaro, camino classico, cornice del camino in mattoni, TV a parete e pavimento marrone
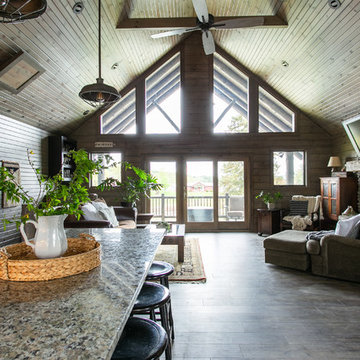
Living Room with front porch access. Large Trapezoid windows to bring in all the natural light. Fireplace with floor to ceiling stone.
Idee per un soggiorno rustico di medie dimensioni e aperto con angolo bar, pareti grigie, parquet scuro, camino classico, cornice del camino in pietra, TV a parete e pavimento marrone
Idee per un soggiorno rustico di medie dimensioni e aperto con angolo bar, pareti grigie, parquet scuro, camino classico, cornice del camino in pietra, TV a parete e pavimento marrone
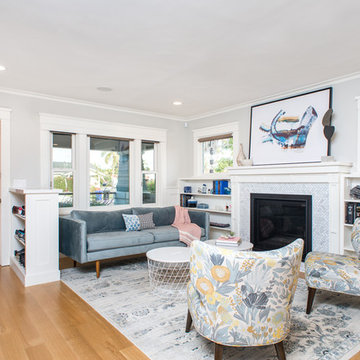
Idee per un soggiorno tradizionale di medie dimensioni e aperto con pareti grigie, pavimento in legno massello medio, camino classico, cornice del camino piastrellata, nessuna TV e pavimento marrone

Photography: Dustin Halleck,
Home Builder: Middlefork Development, LLC,
Architect: Burns + Beyerl Architects
Ispirazione per un soggiorno tradizionale di medie dimensioni e aperto con sala formale, pareti grigie, parquet scuro, camino classico, cornice del camino in cemento, nessuna TV e pavimento marrone
Ispirazione per un soggiorno tradizionale di medie dimensioni e aperto con sala formale, pareti grigie, parquet scuro, camino classico, cornice del camino in cemento, nessuna TV e pavimento marrone

Photo Credits: Anna Stathaki
Ispirazione per un soggiorno classico di medie dimensioni con pareti verdi, pavimento in legno massello medio, camino classico, cornice del camino in pietra e pavimento marrone
Ispirazione per un soggiorno classico di medie dimensioni con pareti verdi, pavimento in legno massello medio, camino classico, cornice del camino in pietra e pavimento marrone

Esempio di un soggiorno contemporaneo chiuso e di medie dimensioni con sala formale, pareti grigie, moquette, camino classico, nessuna TV, pavimento grigio e cornice del camino piastrellata
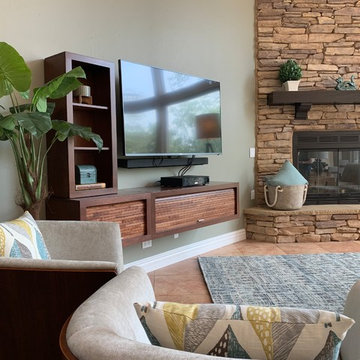
Esempio di un soggiorno classico di medie dimensioni e aperto con pareti beige, pavimento in travertino, camino classico, cornice del camino in pietra, nessuna TV e pavimento beige

Idee per un soggiorno country di medie dimensioni e aperto con pareti bianche, parquet scuro, camino classico, cornice del camino in mattoni, TV a parete e pavimento marrone

The down-to-earth interiors in this Austin home are filled with attractive textures, colors, and wallpapers.
Project designed by Sara Barney’s Austin interior design studio BANDD DESIGN. They serve the entire Austin area and its surrounding towns, with an emphasis on Round Rock, Lake Travis, West Lake Hills, and Tarrytown.
For more about BANDD DESIGN, click here: https://bandddesign.com/
To learn more about this project, click here:
https://bandddesign.com/austin-camelot-interior-design/

Foto di un soggiorno chic di medie dimensioni e aperto con sala formale, pareti grigie, parquet scuro, camino classico, cornice del camino in mattoni, nessuna TV e pavimento marrone
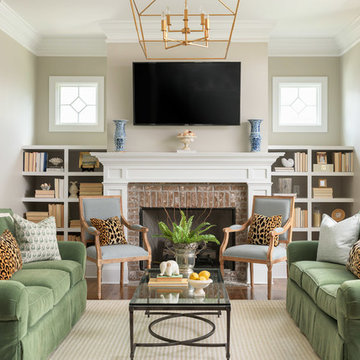
Morgan Nowland photography
Esempio di un soggiorno classico di medie dimensioni con pareti beige, pavimento in legno massello medio, camino classico, cornice del camino in mattoni, TV a parete e pavimento marrone
Esempio di un soggiorno classico di medie dimensioni con pareti beige, pavimento in legno massello medio, camino classico, cornice del camino in mattoni, TV a parete e pavimento marrone
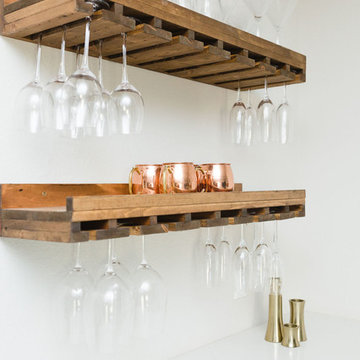
This living room got an upgraded look with the help of new paint, furnishings, fireplace tiling and the installation of a bar area. Our clients like to party and they host very often... so they needed a space off the kitchen where adults can make a cocktail and have a conversation while listening to music. We accomplished this with conversation style seating around a coffee table. We designed a custom built-in bar area with wine storage and beverage fridge, and floating shelves for storing stemware and glasses. The fireplace also got an update with beachy glazed tile installed in a herringbone pattern and a rustic pine mantel. The homeowners are also love music and have a large collection of vinyl records. We commissioned a custom record storage cabinet from Hansen Concepts which is a piece of art and a conversation starter of its own. The record storage unit is made of raw edge wood and the drawers are engraved with the lyrics of the client's favorite songs. It's a masterpiece and will be an heirloom for sure.
Soggiorni di medie dimensioni con camino classico - Foto e idee per arredare
5