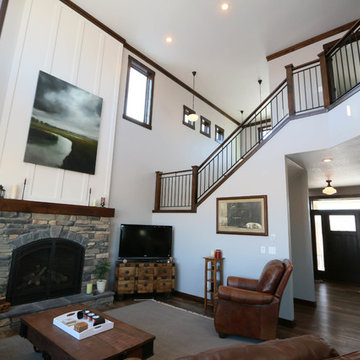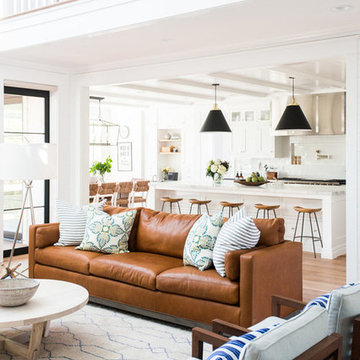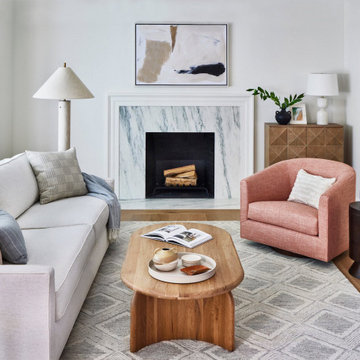Soggiorni di medie dimensioni con camino classico - Foto e idee per arredare
Filtra anche per:
Budget
Ordina per:Popolari oggi
21 - 40 di 92.246 foto
1 di 3

Esempio di un soggiorno country di medie dimensioni e aperto con pareti grigie, camino classico, cornice del camino in pietra e TV autoportante

Architect: Richard Warner
General Contractor: Allen Construction
Photo Credit: Jim Bartsch
Award Winner: Master Design Awards, Best of Show
Esempio di un soggiorno minimal di medie dimensioni e aperto con camino classico, nessuna TV, cornice del camino in intonaco, pareti bianche, parquet chiaro e tappeto
Esempio di un soggiorno minimal di medie dimensioni e aperto con camino classico, nessuna TV, cornice del camino in intonaco, pareti bianche, parquet chiaro e tappeto

Our San Francisco studio designed this beautiful four-story home for a young newlywed couple to create a warm, welcoming haven for entertaining family and friends. In the living spaces, we chose a beautiful neutral palette with light beige and added comfortable furnishings in soft materials. The kitchen is designed to look elegant and functional, and the breakfast nook with beautiful rust-toned chairs adds a pop of fun, breaking the neutrality of the space. In the game room, we added a gorgeous fireplace which creates a stunning focal point, and the elegant furniture provides a classy appeal. On the second floor, we went with elegant, sophisticated decor for the couple's bedroom and a charming, playful vibe in the baby's room. The third floor has a sky lounge and wine bar, where hospitality-grade, stylish furniture provides the perfect ambiance to host a fun party night with friends. In the basement, we designed a stunning wine cellar with glass walls and concealed lights which create a beautiful aura in the space. The outdoor garden got a putting green making it a fun space to share with friends.
---
Project designed by ballonSTUDIO. They discreetly tend to the interior design needs of their high-net-worth individuals in the greater Bay Area and to their second home locations.
For more about ballonSTUDIO, see here: https://www.ballonstudio.com/

The cozy Mid Century Modern family room features an original stacked stone fireplace and exposed ceiling beams. The bright and open space provides the perfect entertaining area for friends and family. A glimpse into the adjacent kitchen reveals walnut barstools and a striking mix of kitchen cabinet colors in deep blue and walnut.

Immagine di un soggiorno minimalista aperto e di medie dimensioni con pareti bianche, parquet chiaro, camino classico, cornice del camino in intonaco, parete attrezzata e pareti in legno

This space combines the elements of wood and sleek lines to give this mountain home modern look. The dark leather cushion seats stand out from the wood slat divider behind them. A long table sits in front of a beautiful fireplace with a dark hardwood accent wall. The stairway acts as an additional divider that breaks one space from the other seamlessly.
Built by ULFBUILT. Contact us today to learn more.

Ispirazione per un soggiorno country di medie dimensioni e aperto con pareti beige, camino classico, cornice del camino in pietra, nessuna TV, pavimento marrone e parquet scuro

Foto di un soggiorno country di medie dimensioni e aperto con camino classico, cornice del camino in mattoni, pareti bianche, parquet scuro, TV a parete e pavimento marrone

This living room got an upgraded look with the help of new paint, furnishings, fireplace tiling and the installation of a bar area. Our clients like to party and they host very often... so they needed a space off the kitchen where adults can make a cocktail and have a conversation while listening to music. We accomplished this with conversation style seating around a coffee table. We designed a custom built-in bar area with wine storage and beverage fridge, and floating shelves for storing stemware and glasses. The fireplace also got an update with beachy glazed tile installed in a herringbone pattern and a rustic pine mantel. The homeowners are also love music and have a large collection of vinyl records. We commissioned a custom record storage cabinet from Hansen Concepts which is a piece of art and a conversation starter of its own. The record storage unit is made of raw edge wood and the drawers are engraved with the lyrics of the client's favorite songs. It's a masterpiece and will be an heirloom for sure.

Photography: Dustin Halleck
Foto di un soggiorno classico chiuso e di medie dimensioni con pareti grigie, camino classico, sala formale, pavimento in legno massello medio, nessuna TV e pavimento marrone
Foto di un soggiorno classico chiuso e di medie dimensioni con pareti grigie, camino classico, sala formale, pavimento in legno massello medio, nessuna TV e pavimento marrone

PropertyLab+art
Immagine di un soggiorno country di medie dimensioni e aperto con pareti beige, camino classico, cornice del camino in intonaco, sala formale, pavimento in legno massello medio e pavimento marrone
Immagine di un soggiorno country di medie dimensioni e aperto con pareti beige, camino classico, cornice del camino in intonaco, sala formale, pavimento in legno massello medio e pavimento marrone

Ispirazione per un soggiorno stile marinaro di medie dimensioni e aperto con pareti bianche, pavimento in legno massello medio e camino classico

Project Cooper & Ella - Living Room -
Long Island, NY
Interior Design: Jeanne Campana Design -
www.jeannecampanadesign.com
Esempio di un soggiorno chic di medie dimensioni e chiuso con pavimento in legno massello medio, camino classico, TV a parete, pareti beige e tappeto
Esempio di un soggiorno chic di medie dimensioni e chiuso con pavimento in legno massello medio, camino classico, TV a parete, pareti beige e tappeto

Photo: Stacy Vazquez-Abrams
Idee per un soggiorno chic di medie dimensioni e chiuso con pareti bianche, sala formale, parquet scuro, camino classico, nessuna TV e cornice del camino in pietra
Idee per un soggiorno chic di medie dimensioni e chiuso con pareti bianche, sala formale, parquet scuro, camino classico, nessuna TV e cornice del camino in pietra

Living room fireplace wall with bookshelves on either side.
Photographed by Eric Rorer
Foto di un soggiorno contemporaneo di medie dimensioni e aperto con camino classico, cornice del camino in intonaco, pareti bianche, parquet chiaro e nessuna TV
Foto di un soggiorno contemporaneo di medie dimensioni e aperto con camino classico, cornice del camino in intonaco, pareti bianche, parquet chiaro e nessuna TV

Esempio di un soggiorno tradizionale di medie dimensioni e chiuso con sala formale, pareti bianche, parquet chiaro, nessuna TV, pavimento marrone, camino classico e cornice del camino in pietra

Idee per un soggiorno classico di medie dimensioni e chiuso con sala formale, pareti bianche, parquet scuro, camino classico, cornice del camino in pietra e pavimento marrone

Ispirazione per un soggiorno country di medie dimensioni e aperto con pareti bianche, pavimento in legno massello medio, camino classico, cornice del camino in perlinato, TV a parete, pavimento marrone, travi a vista e pareti in perlinato

Natural light exposes the beautiful details of this great room. Coffered ceiling encompasses a majestic old world feeling of this stone and shiplap fireplace. Comfort and beauty combo.

Previously used as an office, this space had an awkwardly placed window to the left of the fireplace. By removing the window and building a bookcase to match the existing, the room feels balanced and symmetrical. Panel molding was added (by the homeowner!) and the walls were lacquered a deep navy. Bold modern green lounge chairs and a trio of crystal pendants make this cozy lounge next level. A console with upholstered ottomans keeps cocktails at the ready while adding two additional seats.
Soggiorni di medie dimensioni con camino classico - Foto e idee per arredare
2