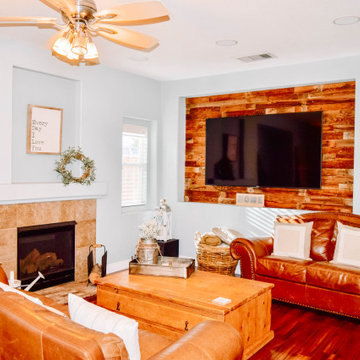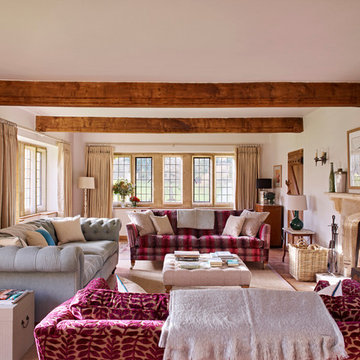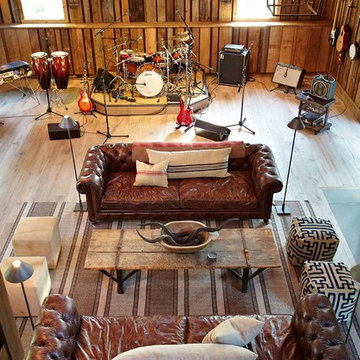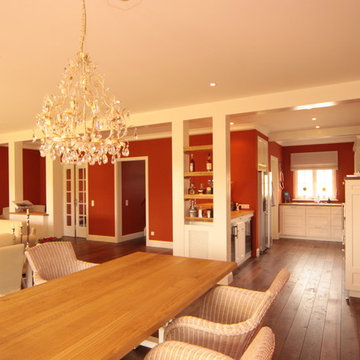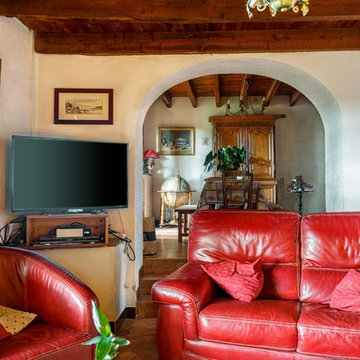Soggiorni country rossi - Foto e idee per arredare
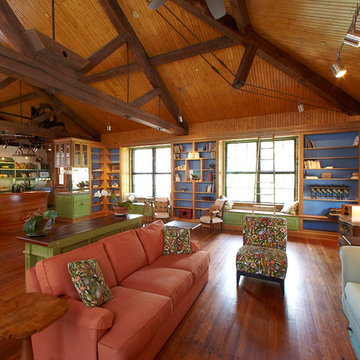
Floyd Dean
Ispirazione per un grande soggiorno country aperto con pavimento in legno massello medio e nessuna TV
Ispirazione per un grande soggiorno country aperto con pavimento in legno massello medio e nessuna TV

Photographer James French
Esempio di un soggiorno country con sala formale, pareti bianche, stufa a legna, parquet chiaro e con abbinamento di divani diversi
Esempio di un soggiorno country con sala formale, pareti bianche, stufa a legna, parquet chiaro e con abbinamento di divani diversi
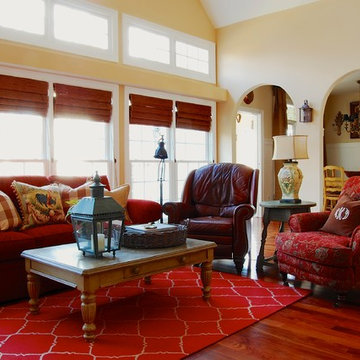
Corynne Pless © 2013 Houzz
Read the Houzz article about this home: http://www.houzz.com/ideabooks/8077146/list/My-Houzz--French-Country-Meets-Southern-Farmhouse-Style-in-Georgia

Esempio di un soggiorno country di medie dimensioni e aperto con pareti grigie, parquet scuro, stufa a legna, cornice del camino in intonaco, TV autoportante e soffitto a volta
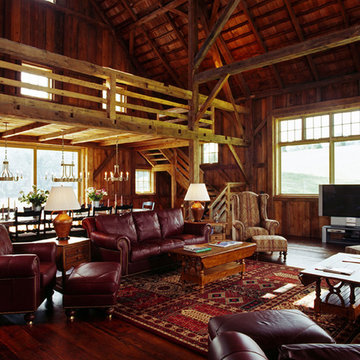
Immagine di un grande soggiorno country aperto con pareti marroni, parquet scuro e TV autoportante

A young family of five seeks to create a family compound constructed by a series of smaller dwellings. Each building is characterized by its own style that reinforces its function. But together they work in harmony to create a fun and playful weekend getaway.
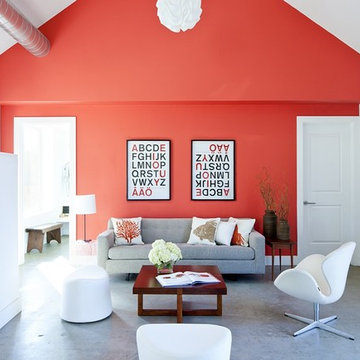
This vacation residence located in a beautiful ocean community on the New England coast features high performance and creative use of space in a small package. ZED designed the simple, gable-roofed structure and proposed the Passive House standard. The resulting home consumes only one-tenth of the energy for heating compared to a similar new home built only to code requirements.
Architecture | ZeroEnergy Design
Construction | Aedi Construction
Photos | Greg Premru Photography
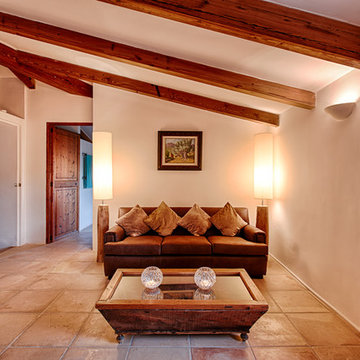
Immagine di un piccolo soggiorno country chiuso con sala formale, pareti bianche, pavimento in terracotta, nessun camino e nessuna TV
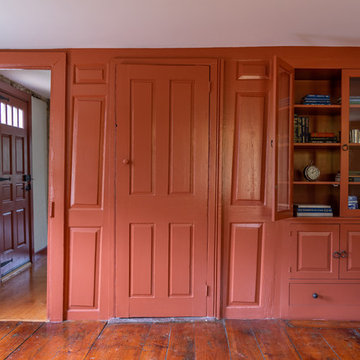
Eric Roth Photography
Foto di un soggiorno country di medie dimensioni e chiuso con sala formale, pareti rosse, pavimento in legno massello medio, nessun camino e nessuna TV
Foto di un soggiorno country di medie dimensioni e chiuso con sala formale, pareti rosse, pavimento in legno massello medio, nessun camino e nessuna TV
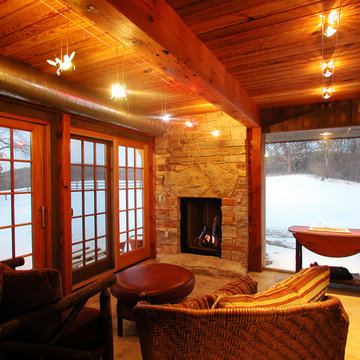
lounge and hot tub space.
photo: Jim Gempeler, GMK architecture inc.
Foto di un soggiorno country
Foto di un soggiorno country

The main family room for the farmhouse. Historically accurate colonial designed paneling and reclaimed wood beams are prominent in the space, along with wide oak planks floors and custom made historical windows with period glass add authenticity to the design.
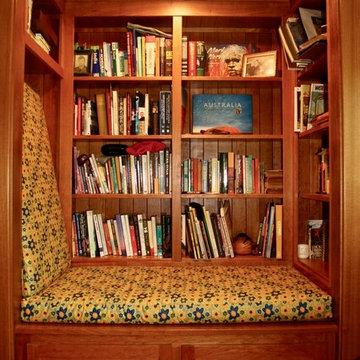
The upper level of the addition contains the new living room, which has a cozy reading nook with built-in bookshelves, drawers, lighting and a custom cushion. The living room also includes a wood-burning stove and vaulted ceiling.

John Ellis for Country Living
Ispirazione per un ampio soggiorno country aperto con pareti bianche, parquet chiaro, TV a parete e pavimento marrone
Ispirazione per un ampio soggiorno country aperto con pareti bianche, parquet chiaro, TV a parete e pavimento marrone
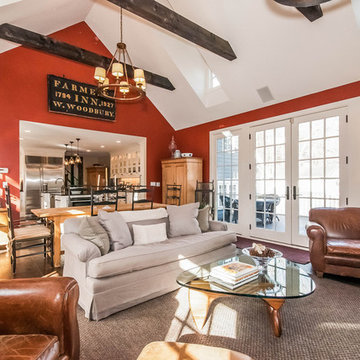
Another shot of the family room that looks into the kitchen. Oversized, worn leather chairs enhance the cozy, well-lived-in feel.
Ispirazione per un grande soggiorno country aperto con pareti rosse, cornice del camino in pietra, TV a parete, parquet scuro e pavimento marrone
Ispirazione per un grande soggiorno country aperto con pareti rosse, cornice del camino in pietra, TV a parete, parquet scuro e pavimento marrone
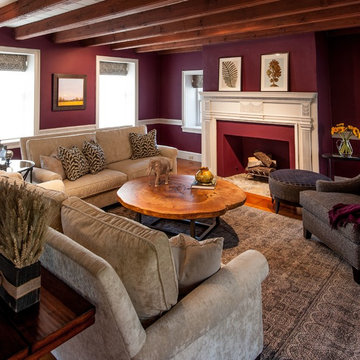
J.W. Smith Photography
Immagine di un soggiorno country di medie dimensioni e chiuso con pareti rosse, camino classico, cornice del camino in intonaco e nessuna TV
Immagine di un soggiorno country di medie dimensioni e chiuso con pareti rosse, camino classico, cornice del camino in intonaco e nessuna TV
Soggiorni country rossi - Foto e idee per arredare
1
