Soggiorni country grandi - Foto e idee per arredare
Filtra anche per:
Budget
Ordina per:Popolari oggi
141 - 160 di 7.308 foto
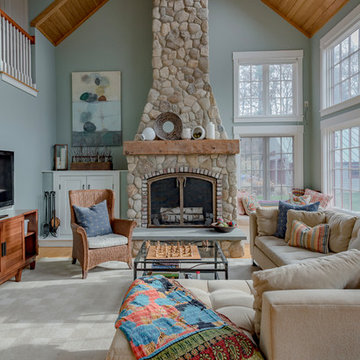
Northpeak Design Photography
Esempio di un grande soggiorno country aperto con parquet chiaro, cornice del camino in pietra, pavimento marrone, sala formale, nessuna TV, pareti verdi e stufa a legna
Esempio di un grande soggiorno country aperto con parquet chiaro, cornice del camino in pietra, pavimento marrone, sala formale, nessuna TV, pareti verdi e stufa a legna
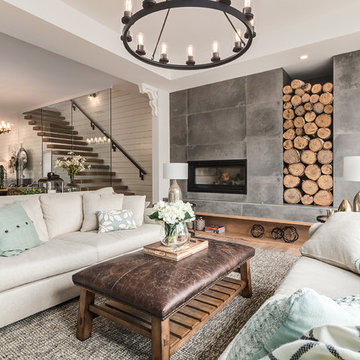
We love this cozy but bright living room, it's perfect for snuggling up with the family!
Esempio di un grande soggiorno country aperto con pareti bianche, parquet chiaro, cornice del camino piastrellata, pavimento beige e camino classico
Esempio di un grande soggiorno country aperto con pareti bianche, parquet chiaro, cornice del camino piastrellata, pavimento beige e camino classico
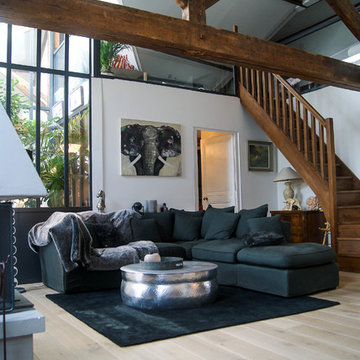
Foto di un grande soggiorno country aperto con pareti bianche, parquet chiaro, nessun camino e nessuna TV
This traditional sitting room has an oak floor with a tv cabinet and console table from Bylaw Furniture. The tv is on a bracket which allows the tv to be pivoted for comfortable viewing from the sofas. The sofas are by the Sofa and Chair company, and are teamed with a bespoke upholstered ottoman. The curtains are in James Hare Orissa Silk, teamed with Bradley Collection curtain poles. The inglenook fireplace houses a wood burner, and the oak lintel creates a traditional feel to this room. The original oak beams in the ceiling ensures this space is intimate for entertaining. Photos by Steve Russell Studios

Tod Swiecichowski
Idee per un grande soggiorno country aperto con camino classico, sala formale, pareti marroni, parquet scuro, cornice del camino in pietra, nessuna TV e pavimento marrone
Idee per un grande soggiorno country aperto con camino classico, sala formale, pareti marroni, parquet scuro, cornice del camino in pietra, nessuna TV e pavimento marrone
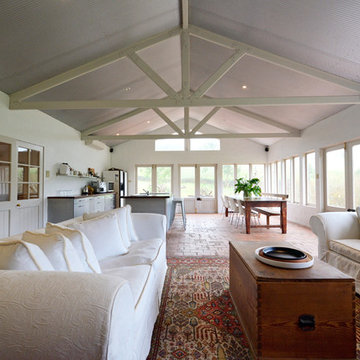
Photo: Jeni Lee © 2013 Houzz
Idee per un grande soggiorno country aperto con pavimento in mattoni
Idee per un grande soggiorno country aperto con pavimento in mattoni
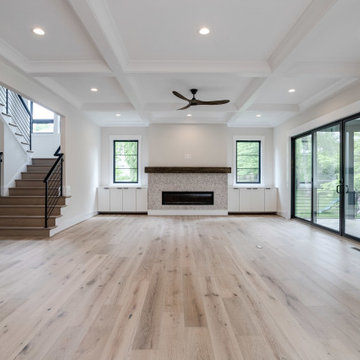
Family room with coffered ceiling and 8' sliding glass doors leading to the screen in porch.
Ispirazione per un grande soggiorno country aperto con parquet chiaro, camino classico, cornice del camino piastrellata, TV a parete e soffitto a cassettoni
Ispirazione per un grande soggiorno country aperto con parquet chiaro, camino classico, cornice del camino piastrellata, TV a parete e soffitto a cassettoni
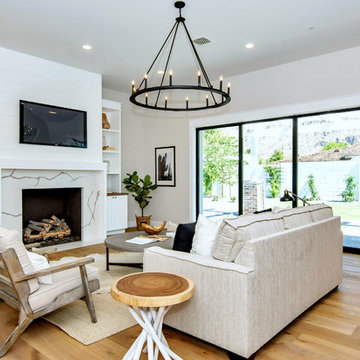
Esempio di un grande soggiorno country aperto con pareti grigie, parquet chiaro, camino classico, cornice del camino in pietra, TV a parete, pavimento marrone e tappeto
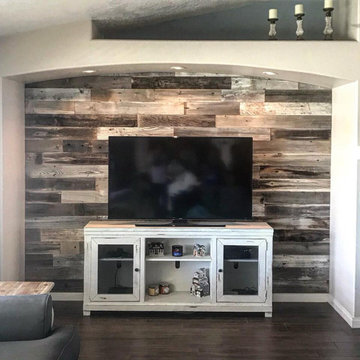
Foto di un grande soggiorno country chiuso con pareti bianche, parquet scuro, TV autoportante e pavimento marrone
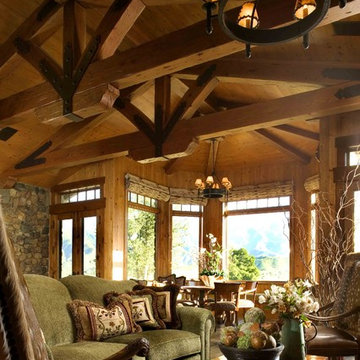
Open beamed ceiling in this new mountain ranch. This is a real working cattle ranch. The rustic beams are handscraped with hand wrought iron straps, custom made for these beams. Ceilings are covered in pine planks, aged with glaze to look old. Soft green comfortable chenille sofas are custom made for the space, as is all the other handscraped furniture. Custom made handwrought iron lighting.
This rustic working walnut ranch in the mountains features natural wood beams, real stone fireplaces with wrought iron screen doors, antiques made into furniture pieces, and a tree trunk bed. All wrought iron lighting, hand scraped wood cabinets, exposed trusses and wood ceilings give this ranch house a warm, comfortable feel. The powder room shows a wrap around mosaic wainscot of local wildflowers in marble mosaics, the master bath has natural reed and heron tile, reflecting the outdoors right out the windows of this beautiful craftman type home. The kitchen is designed around a custom hand hammered copper hood, and the family room's large TV is hidden behind a roll up painting. Since this is a working farm, their is a fruit room, a small kitchen especially for cleaning the fruit, with an extra thick piece of eucalyptus for the counter top.
Project Location: Santa Barbara, California. Project designed by Maraya Interior Design. From their beautiful resort town of Ojai, they serve clients in Montecito, Hope Ranch, Malibu, Westlake and Calabasas, across the tri-county areas of Santa Barbara, Ventura and Los Angeles, south to Hidden Hills- north through Solvang and more.
Project Location: Santa Barbara, California. Project designed by Maraya Interior Design. From their beautiful resort town of Ojai, they serve clients in Montecito, Hope Ranch, Malibu, Westlake and Calabasas, across the tri-county areas of Santa Barbara, Ventura and Los Angeles, south to Hidden Hills- north through Solvang and more.

Foto di un grande soggiorno country aperto con stufa a legna, soffitto a volta, pareti beige e pavimento grigio
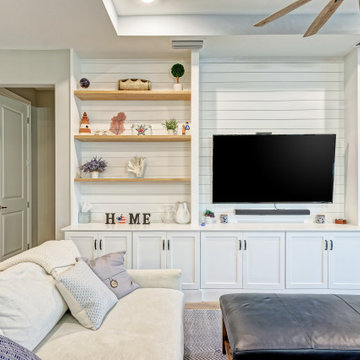
The Kristin Entertainment center has been everyone's favorite at Mallory Park, 15 feet long by 9 feet high, solid wood construction, plenty of storage, white oak shelves, and a shiplap backdrop.

Immagine di un grande soggiorno country chiuso con libreria, pareti bianche, parquet scuro, travi a vista e pareti in perlinato
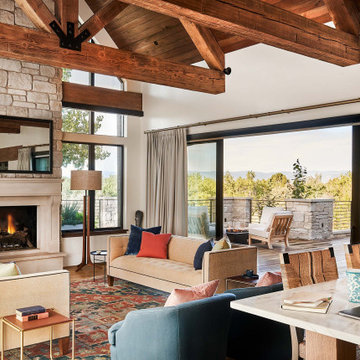
Ispirazione per un grande soggiorno country aperto con pareti bianche, pavimento in legno massello medio, camino classico, cornice del camino in pietra, nessuna TV e soffitto a volta

Stunning living room with vaulted ceiling adorned with pine beams. Hardscraped rift and quarter sawn white oak floors. Two-sided stained white brick fireplace with limestone hearth. Beautiful built-in custom cabinets by Ayr Cabinet Company.
General contracting by Martin Bros. Contracting, Inc.; Architecture by Helman Sechrist Architecture; Home Design by Maple & White Design; Photography by Marie Kinney Photography.
Images are the property of Martin Bros. Contracting, Inc. and may not be used without written permission. — with Hoosier Hardwood Floors, Quality Window & Door, Inc., JCS Fireplace, Inc. and J&N Stone, Inc..

Modern farmhouse living room featuring beamed, vaulted ceiling with storefront black aluminum windows.
Immagine di un grande soggiorno country aperto con pavimento con piastrelle in ceramica, camino classico, cornice del camino in mattoni, pavimento marrone, soffitto a volta e pareti in perlinato
Immagine di un grande soggiorno country aperto con pavimento con piastrelle in ceramica, camino classico, cornice del camino in mattoni, pavimento marrone, soffitto a volta e pareti in perlinato
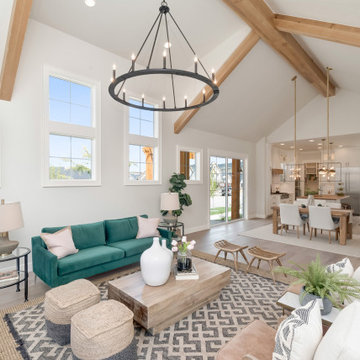
Immagine di un grande soggiorno country aperto con pareti grigie, parquet chiaro, camino classico, cornice del camino in pietra, nessuna TV e pavimento beige
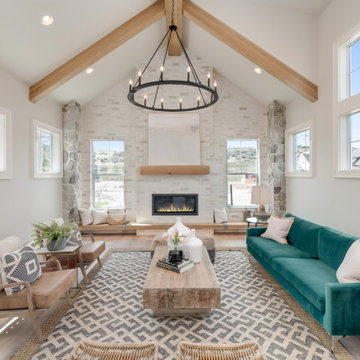
Idee per un grande soggiorno country aperto con pareti grigie, parquet chiaro, camino classico, cornice del camino in pietra, nessuna TV e pavimento beige
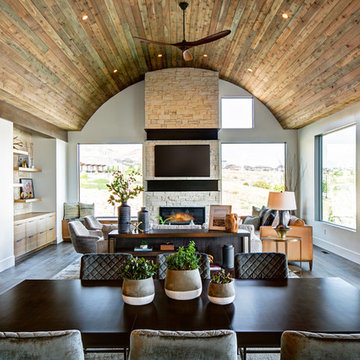
Beautiful home in Salt Lake County. Photo Cred: Alan Blakely Photography.
Foto di un grande soggiorno country aperto con pareti bianche, parquet scuro, camino classico, cornice del camino in mattoni, TV a parete e pavimento marrone
Foto di un grande soggiorno country aperto con pareti bianche, parquet scuro, camino classico, cornice del camino in mattoni, TV a parete e pavimento marrone
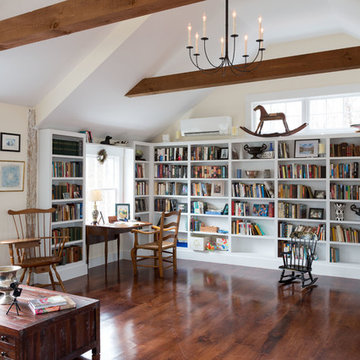
Foto di un grande soggiorno country aperto con libreria, pareti beige, pavimento marrone, parquet scuro e nessun camino
Soggiorni country grandi - Foto e idee per arredare
8