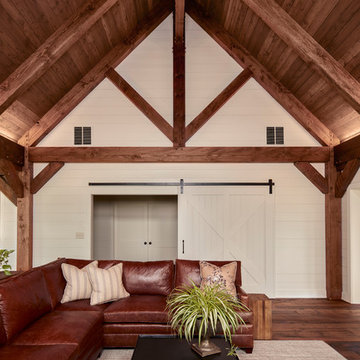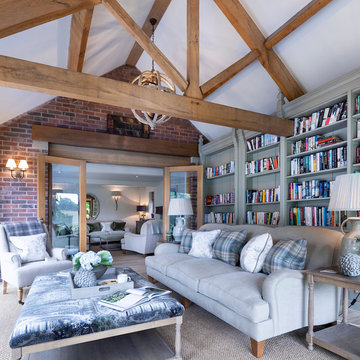Soggiorni country - Foto e idee per arredare

A rustic and cozy living room highlighted by a large stone fireplace built from stones found on the property. Reclaimed rustic barn timbers create ceiling coffers and the fireplace mantle.

Starr Homes
Ispirazione per un grande soggiorno country aperto con pareti beige, parquet chiaro, nessun camino, nessuna TV, pavimento beige e tappeto
Ispirazione per un grande soggiorno country aperto con pareti beige, parquet chiaro, nessun camino, nessuna TV, pavimento beige e tappeto

Immagine di un soggiorno country di medie dimensioni e aperto con sala giochi, pareti bianche, pavimento in legno massello medio, nessun camino e pavimento marrone
Trova il professionista locale adatto per il tuo progetto
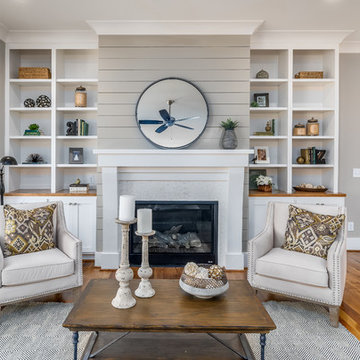
Photography: Christopher Jones Photography / Builder: Reward Builders
Esempio di un soggiorno country aperto con sala formale, pareti grigie, pavimento in legno massello medio, camino classico e pavimento marrone
Esempio di un soggiorno country aperto con sala formale, pareti grigie, pavimento in legno massello medio, camino classico e pavimento marrone
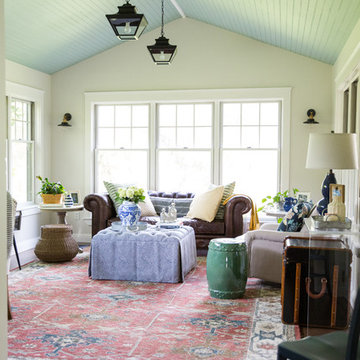
Interior Design by Amber B Design, Photos by Sarah Heppell Photography
Immagine di un soggiorno country chiuso con sala formale, pareti beige, parquet scuro e pavimento marrone
Immagine di un soggiorno country chiuso con sala formale, pareti beige, parquet scuro e pavimento marrone
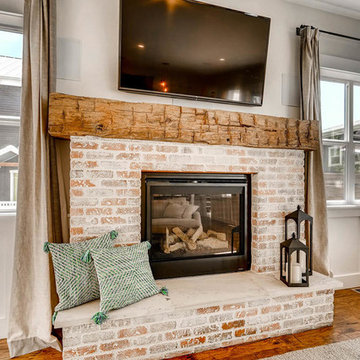
Living room with white washed brick fireplace surround and reclaimed mantel made from a rough hewn beam. Engineered hardwood flooring (Mohawk Winchester) in varying lengths and widths.

Halquest Cobble Creek stone is used on the great room fireplace and a hand-hewn reclaimed mantle. Photo by Mike Kaskel
Foto di un grande soggiorno country aperto con pareti bianche, parquet scuro, camino classico, cornice del camino in pietra, parete attrezzata e pavimento marrone
Foto di un grande soggiorno country aperto con pareti bianche, parquet scuro, camino classico, cornice del camino in pietra, parete attrezzata e pavimento marrone
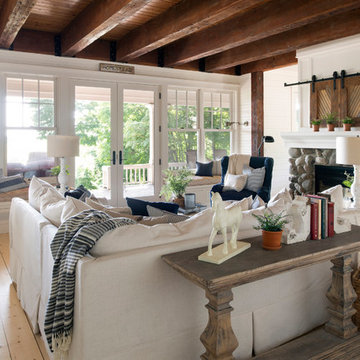
Immagine di un soggiorno country di medie dimensioni e aperto con pareti bianche e cornice del camino in pietra
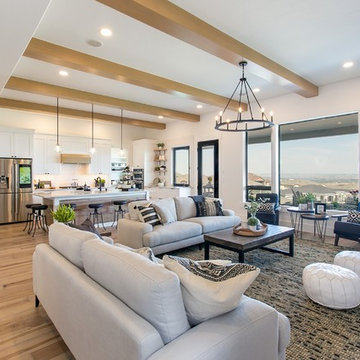
Idee per un soggiorno country aperto con pareti bianche, pavimento in legno massello medio e pavimento marrone
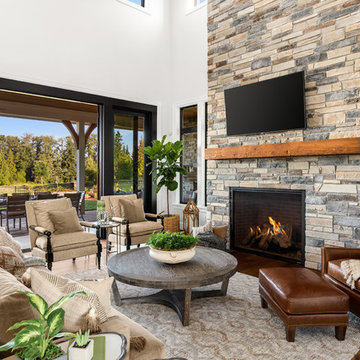
Justin Krug Photography
Ispirazione per un ampio soggiorno country aperto con pareti bianche, pavimento in legno massello medio, camino classico, cornice del camino in pietra, TV a parete e tappeto
Ispirazione per un ampio soggiorno country aperto con pareti bianche, pavimento in legno massello medio, camino classico, cornice del camino in pietra, TV a parete e tappeto
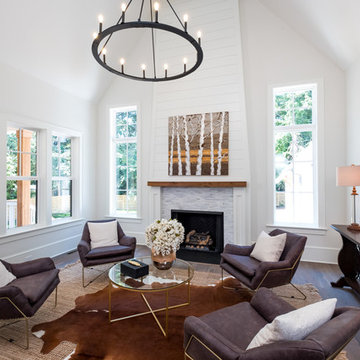
Esempio di un soggiorno country chiuso con sala formale, pareti bianche, parquet scuro, camino classico e pavimento marrone

Darren Setlow Photography
Esempio di un soggiorno country di medie dimensioni con sala formale, pareti grigie, parquet chiaro, camino classico, cornice del camino in pietra, nessuna TV e travi a vista
Esempio di un soggiorno country di medie dimensioni con sala formale, pareti grigie, parquet chiaro, camino classico, cornice del camino in pietra, nessuna TV e travi a vista
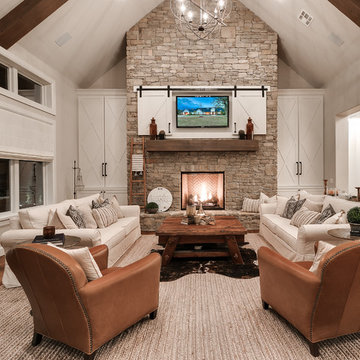
Design by Aline Designs; Photos by Wyatt Poindexter
Esempio di un soggiorno country
Esempio di un soggiorno country

This modern farmhouse is a beautiful compilation of utility and aesthetics. Exposed cypress beams grace the family room vaulted ceiling. Northern white oak random width floors. Quaker clad windows and doors. Shiplap walls.
Inspiro 8

This Beautiful Country Farmhouse rests upon 5 acres among the most incredible large Oak Trees and Rolling Meadows in all of Asheville, North Carolina. Heart-beats relax to resting rates and warm, cozy feelings surplus when your eyes lay on this astounding masterpiece. The long paver driveway invites with meticulously landscaped grass, flowers and shrubs. Romantic Window Boxes accentuate high quality finishes of handsomely stained woodwork and trim with beautifully painted Hardy Wood Siding. Your gaze enhances as you saunter over an elegant walkway and approach the stately front-entry double doors. Warm welcomes and good times are happening inside this home with an enormous Open Concept Floor Plan. High Ceilings with a Large, Classic Brick Fireplace and stained Timber Beams and Columns adjoin the Stunning Kitchen with Gorgeous Cabinets, Leathered Finished Island and Luxurious Light Fixtures. There is an exquisite Butlers Pantry just off the kitchen with multiple shelving for crystal and dishware and the large windows provide natural light and views to enjoy. Another fireplace and sitting area are adjacent to the kitchen. The large Master Bath boasts His & Hers Marble Vanity’s and connects to the spacious Master Closet with built-in seating and an island to accommodate attire. Upstairs are three guest bedrooms with views overlooking the country side. Quiet bliss awaits in this loving nest amiss the sweet hills of North Carolina.

We love a sleek shiplap fireplace surround. Our clients were looking to update their fireplace surround as they were completing a home remodel and addition in conjunction. Their inspiration was a photo they found on Pinterest that included a sleek mantel and floor to ceiling shiplap on the surround. Previously the surround was an old red brick that surrounded the fire box as well as the hearth. After structural work and granite were in place by others, we installed and finished the shiplap fireplace surround and modern mantel.
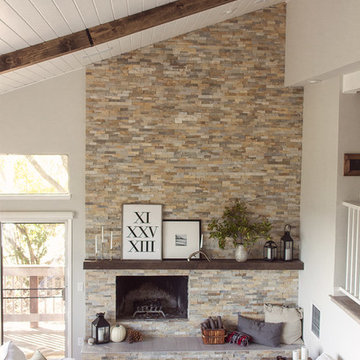
Jenna Sue
Idee per un grande soggiorno country aperto con pareti grigie, parquet chiaro, camino classico, cornice del camino in pietra e pavimento grigio
Idee per un grande soggiorno country aperto con pareti grigie, parquet chiaro, camino classico, cornice del camino in pietra e pavimento grigio
Soggiorni country - Foto e idee per arredare
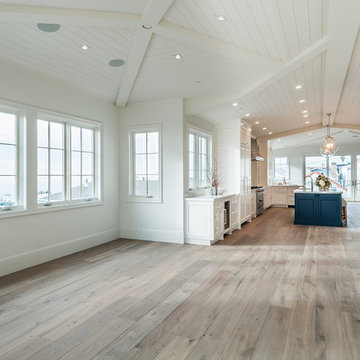
Foto di un grande soggiorno country aperto con pareti bianche e parquet chiaro
7
