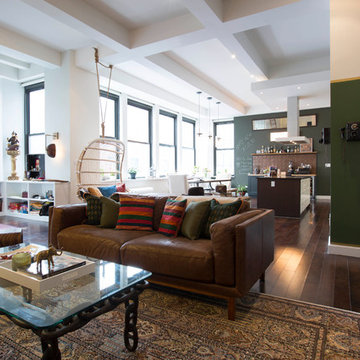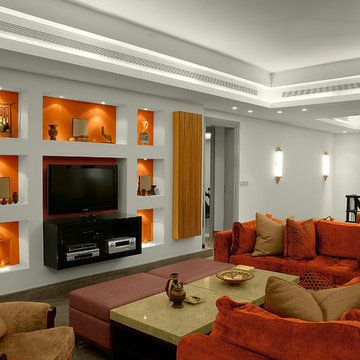Soggiorni contemporanei stile loft - Foto e idee per arredare
Filtra anche per:
Budget
Ordina per:Popolari oggi
81 - 100 di 9.440 foto
1 di 3
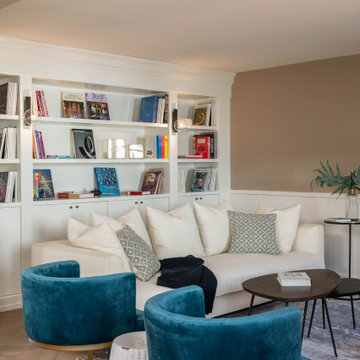
Divani bianchi in tessuto, libreria su disegno. Pavimento in parquet a spina francese. Tappeto in bambu e seta. Poltroncine in velluto, coffee tables vintage. Lampade in ottone
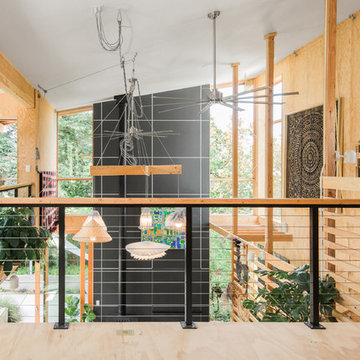
Conceived more similar to a loft type space rather than a traditional single family home, the homeowner was seeking to challenge a normal arrangement of rooms in favor of spaces that are dynamic in all 3 dimensions, interact with the yard, and capture the movement of light and air.
As an artist that explores the beauty of natural objects and scenes, she tasked us with creating a building that was not precious - one that explores the essence of its raw building materials and is not afraid of expressing them as finished.
We designed opportunities for kinetic fixtures, many built by the homeowner, to allow flexibility and movement.
The result is a building that compliments the casual artistic lifestyle of the occupant as part home, part work space, part gallery. The spaces are interactive, contemplative, and fun.
More details to come.
credits:
design: Matthew O. Daby - m.o.daby design /
construction: Cellar Ridge Construction /
structural engineer: Darla Wall - Willamette Building Solutions /
photography: Erin Riddle - KLIK Concepts
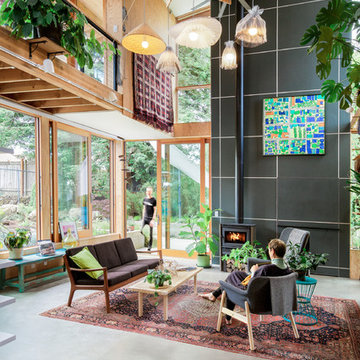
Conceived more similar to a loft type space rather than a traditional single family home, the homeowner was seeking to challenge a normal arrangement of rooms in favor of spaces that are dynamic in all 3 dimensions, interact with the yard, and capture the movement of light and air.
As an artist that explores the beauty of natural objects and scenes, she tasked us with creating a building that was not precious - one that explores the essence of its raw building materials and is not afraid of expressing them as finished.
We designed opportunities for kinetic fixtures, many built by the homeowner, to allow flexibility and movement.
The result is a building that compliments the casual artistic lifestyle of the occupant as part home, part work space, part gallery. The spaces are interactive, contemplative, and fun.
More details to come.
credits:
design: Matthew O. Daby - m.o.daby design
construction: Cellar Ridge Construction
structural engineer: Darla Wall - Willamette Building Solutions
photography: Erin Riddle - KLIK Concepts
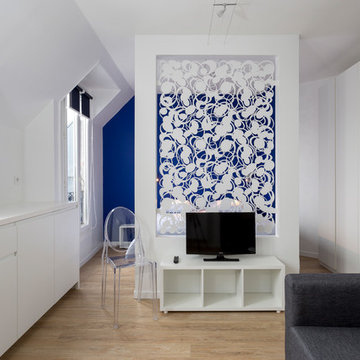
La cloison sculptée sépare la pièce de vie de la chambre et joue de contraste avec le mur bleu du fond du studio
credit photo Olivier Hallot
Immagine di un piccolo soggiorno contemporaneo stile loft con sala formale, pareti bianche, parquet chiaro, nessun camino, TV autoportante e pavimento beige
Immagine di un piccolo soggiorno contemporaneo stile loft con sala formale, pareti bianche, parquet chiaro, nessun camino, TV autoportante e pavimento beige
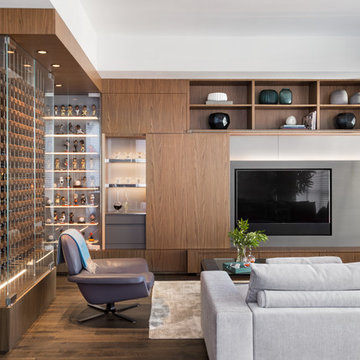
Designed TV unit, bar with sliding door, glass lit shelves for bobblehead, and custom wine cellar.
David Livingston
Idee per un soggiorno contemporaneo di medie dimensioni e stile loft con pareti grigie, parquet scuro e TV nascosta
Idee per un soggiorno contemporaneo di medie dimensioni e stile loft con pareti grigie, parquet scuro e TV nascosta
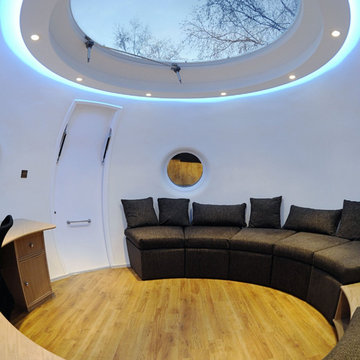
Immagine di un soggiorno minimal di medie dimensioni e stile loft con pareti bianche e parquet chiaro
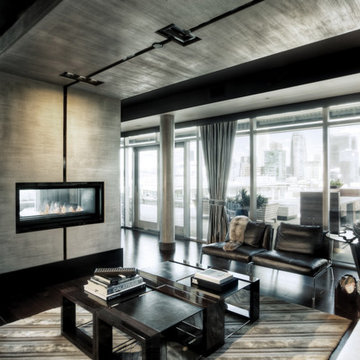
Polished interior contrasts the raw downtown skyline
Book matched onyx floors
Solid parson's style stone vanity
Herringbone stitched leather tunnel
Bronze glass dividers reflect the downtown skyline throughout the unit
Custom modernist style light fixtures
Hand waxed and polished artisan plaster
Double sided central fireplace
State of the art custom kitchen with leather finished waterfall countertops
Raw concrete columns
Polished black nickel tv wall panels capture the recessed TV
Custom silk area rugs throughout
eclectic mix of antique and custom furniture
succulent-scattered wrap-around terrace with dj set-up, outdoor tv viewing area and bar
photo credit: Evan Duning
Esempio di un piccolo soggiorno contemporaneo stile loft con pareti verdi e pavimento in cemento
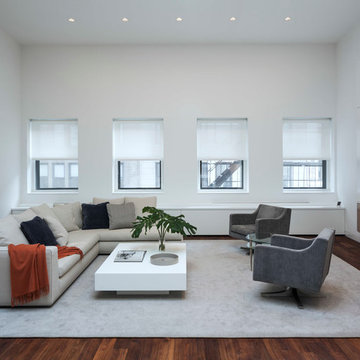
Immagine di un grande soggiorno minimal stile loft con pareti bianche, pavimento in legno massello medio, sala formale, camino classico, cornice del camino in pietra e TV a parete
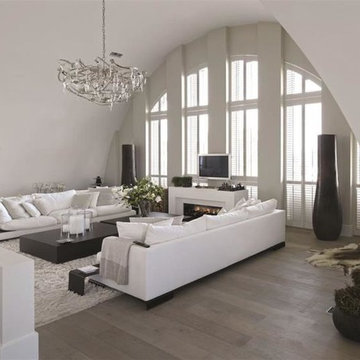
Ispirazione per un grande soggiorno design stile loft con sala formale, pareti bianche, pavimento in legno massello medio, camino lineare Ribbon, cornice del camino in intonaco, TV a parete e pavimento marrone
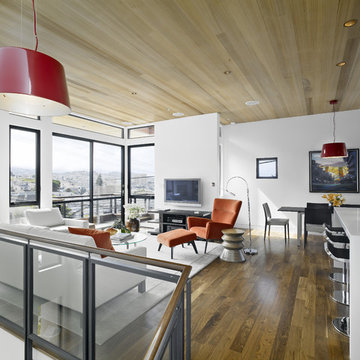
Immagine di un soggiorno design stile loft con pareti bianche, pavimento in legno massello medio, TV a parete e tappeto

This loft space was transformed into a cozy media room, as an additional living / family space for entertaining. We did a textural lime wash paint finish in a light gray color to the walls and ceiling for added warmth and interest. The dark and moody furnishings were complimented by a dark green velvet accent chair and colorful vintage Turkish rug.
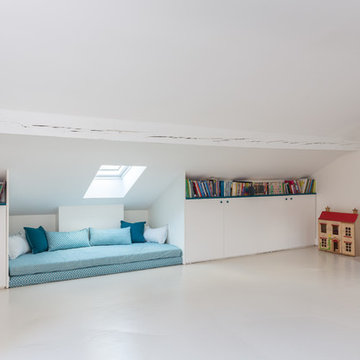
Une maison de ville comme on les aime : généreuse et conviviale. Elle étonne le visiteur par sa force de caractère, vite adoucie par quelques touches de pastel qui ponctuent l’espace. Le parquet a été entièrement restauré et certaines portions de type versaillais ont retrouvé leur éclat d’antan. Des rangements malins se logent ici et là tandis que le carrelage graphique des salles d’eau garantit un réveil revigorant.

This contemporary home features medium tone wood cabinets, marble countertops, white backsplash, stone slab backsplash, beige walls, and beautiful paintings which all create a stunning sophisticated look.
Project designed by Tribeca based interior designer Betty Wasserman. She designs luxury homes in New York City (Manhattan), The Hamptons (Southampton), and the entire tri-state area.
For more about Betty Wasserman, click here: https://www.bettywasserman.com/
To learn more about this project, click here: https://www.bettywasserman.com/spaces/macdougal-manor/
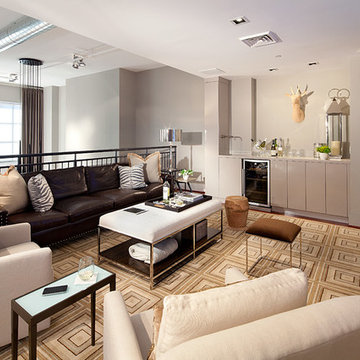
Using stratigically placed lights I was able to create my desired mood and contrast. I even placed a light downstairs aimed at the brick wall on the left corner or the image. Shot for Jenkins Baer Interior Design which was showcased in Home and Design Magazine.
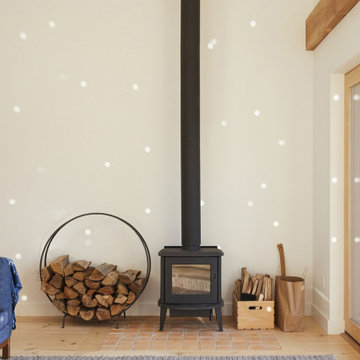
The entire house is heated and cooled via heat pumps. A wood stove in the living room provides additional heat for the coldest winter days and creates a cozy atmosphere
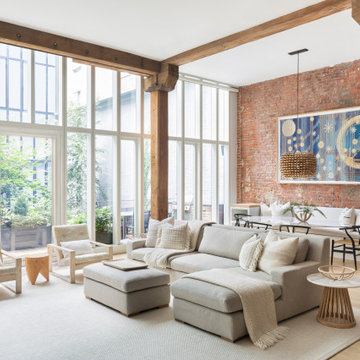
Light and transitional loft living for a young family in Dumbo, Brooklyn.
Esempio di un grande soggiorno contemporaneo stile loft con pareti bianche, parquet chiaro, nessun camino, TV autoportante e pavimento marrone
Esempio di un grande soggiorno contemporaneo stile loft con pareti bianche, parquet chiaro, nessun camino, TV autoportante e pavimento marrone
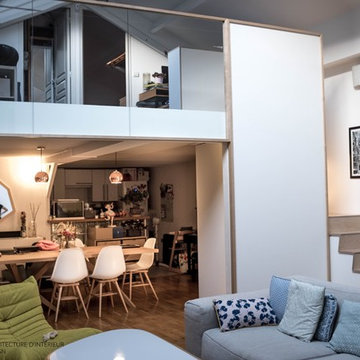
© Marine Valdelievre
Immagine di un soggiorno contemporaneo di medie dimensioni e stile loft con pareti bianche, parquet scuro, nessun camino e pavimento marrone
Immagine di un soggiorno contemporaneo di medie dimensioni e stile loft con pareti bianche, parquet scuro, nessun camino e pavimento marrone
Soggiorni contemporanei stile loft - Foto e idee per arredare
5
