Soggiorno
Filtra anche per:
Budget
Ordina per:Popolari oggi
141 - 160 di 9.440 foto
1 di 3
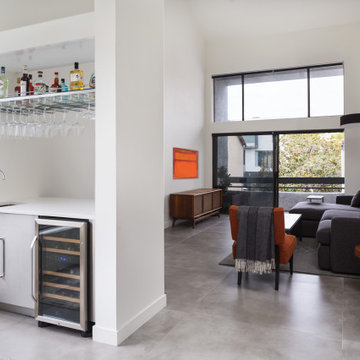
Loft spaces design was always one of my favorite projects back in architecture school day.
After a complete demolition we started putting this loft penthouse back together again under a contemporary design guide lines.
The floors are made of huge 48x48 porcelain tile that looks like acid washed concrete floors.
the once common wet bar was redesigned with stainless steel cabinets and transparent glass shelf.
Above the glass and stainless steel shelf we have a large custom made LED light fixture that illuminates the bar top threw the transparent shelf.
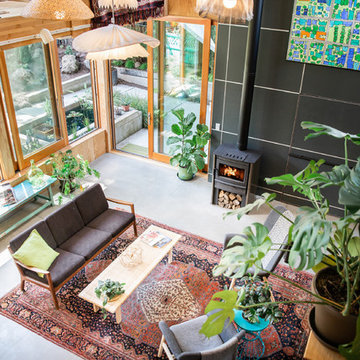
Conceived more similar to a loft type space rather than a traditional single family home, the homeowner was seeking to challenge a normal arrangement of rooms in favor of spaces that are dynamic in all 3 dimensions, interact with the yard, and capture the movement of light and air.
As an artist that explores the beauty of natural objects and scenes, she tasked us with creating a building that was not precious - one that explores the essence of its raw building materials and is not afraid of expressing them as finished.
We designed opportunities for kinetic fixtures, many built by the homeowner, to allow flexibility and movement.
The result is a building that compliments the casual artistic lifestyle of the occupant as part home, part work space, part gallery. The spaces are interactive, contemplative, and fun.
More details to come.
credits:
design: Matthew O. Daby - m.o.daby design
construction: Cellar Ridge Construction
structural engineer: Darla Wall - Willamette Building Solutions
photography: Erin Riddle - KLIK Concepts
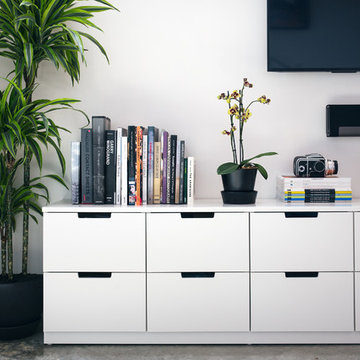
Clean Modern Media Wall below TV
Foto di un piccolo soggiorno contemporaneo stile loft con pareti bianche, pavimento in cemento, TV a parete e pavimento grigio
Foto di un piccolo soggiorno contemporaneo stile loft con pareti bianche, pavimento in cemento, TV a parete e pavimento grigio
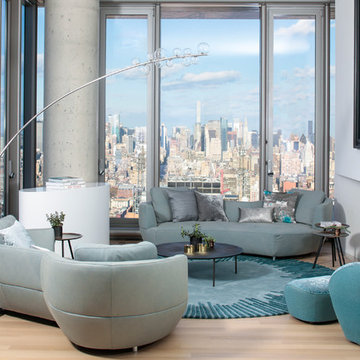
Cabinet Tronix, specialists in high quality TV lift furniture for 15 years, worked closely with Nadine Homann of NHIdesign Studios to create an area where TV could be watched then hidden when needed.
This amazing project was in New York City. The TV lift furniture is the Malibu design with a Benjamin Moore painted finish.
Photography by Eric Striffler Photography. https://www.cabinet-tronix.com/tv-lift-cabinets/malibu-rounded-tv-furniture/
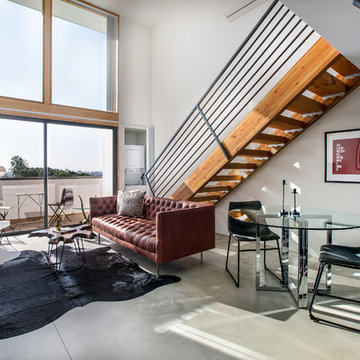
Idee per un soggiorno contemporaneo stile loft con pareti bianche, pavimento in cemento, TV autoportante e pavimento grigio
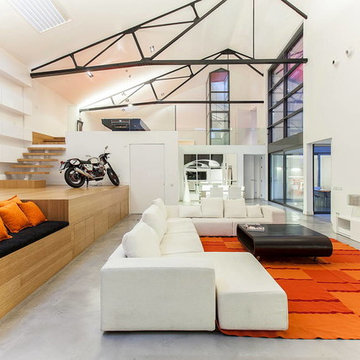
Immagine di un ampio soggiorno contemporaneo stile loft con sala formale, pareti bianche, pavimento in cemento e pavimento grigio
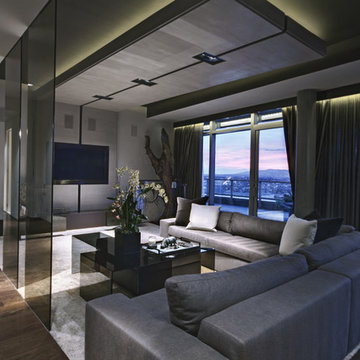
Polished interior contrasts the raw downtown skyline
Book matched onyx floors
Solid parson's style stone vanity
Herringbone stitched leather tunnel
Bronze glass dividers reflect the downtown skyline throughout the unit
Custom modernist style light fixtures
Hand waxed and polished artisan plaster
Double sided central fireplace
State of the art custom kitchen with leather finished waterfall countertops
Raw concrete columns
Polished black nickel tv wall panels capture the recessed TV
Custom silk area rugs throughout
eclectic mix of antique and custom furniture
succulent-scattered wrap-around terrace with dj set-up, outdoor tv viewing area and bar
photo credit: Evan Duning
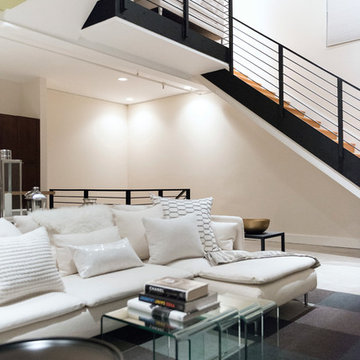
LOFT | Luxury Loft Transformation | FOUR POINT DESIGN BUILD INC
This ultra feminine luxury loft was designed for an up-and-coming fashion/travel writer. With 30' soaring ceiling heights, five levels, winding paths of travel and tight stairways, no storage at all, very little usable wall space, a tight timeline, and a very modest budget, we had our work cut out for us. Thrilled to report, the client loves it, and we completed the project on time and on budget.
Photography by Riley Jamison
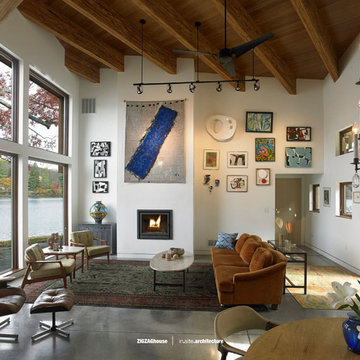
A cozy and eclectic living room with plenty of warmth - from the fireplace to the sunshine.
Photo Credit: Tim Wilkes
Esempio di un soggiorno design di medie dimensioni e stile loft con sala formale, pareti bianche, pavimento in cemento, camino classico, cornice del camino in intonaco e nessuna TV
Esempio di un soggiorno design di medie dimensioni e stile loft con sala formale, pareti bianche, pavimento in cemento, camino classico, cornice del camino in intonaco e nessuna TV
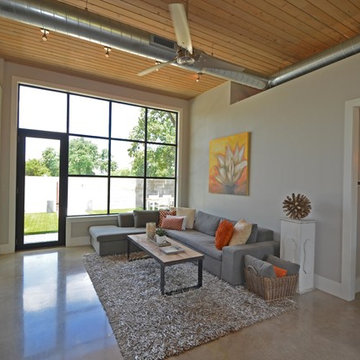
Stacy Holland
Ispirazione per un piccolo soggiorno minimal stile loft con pareti grigie e pavimento in cemento
Ispirazione per un piccolo soggiorno minimal stile loft con pareti grigie e pavimento in cemento

Located in the heart of DUMBO Brooklyn at a former industrial site, this historic building was converted into luxury loft condominiums in 2000. The owners of this 2,500 square foot loft wanted a clean, and uncomplicated space which would showcase the incredible views to the west of Manhattan, and the Brooklyn and Manhattan Bridges. By utilizing a bright palette of white lacquered cabinets, Danby marble countertops, custom painted built-in millwork, and contrasting refinished original dark oak factory floors, we were able to achieve a truly special residential Brooklyn backdrop. A new open contemporary kitchen, living room, ding room, entry and master closets, custom lighting and hardware were all part of the loft renovation and interior design.
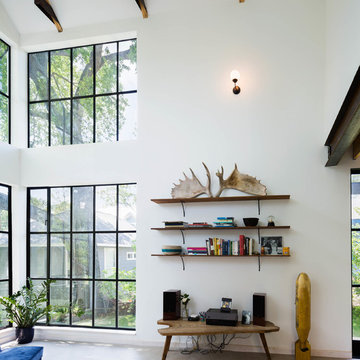
Amanda Kirkpatrick
Idee per un soggiorno minimal di medie dimensioni e stile loft con pareti bianche, pavimento in cemento, nessun camino e nessuna TV
Idee per un soggiorno minimal di medie dimensioni e stile loft con pareti bianche, pavimento in cemento, nessun camino e nessuna TV
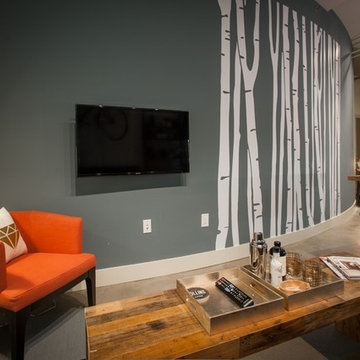
Metropolitan Companies
Foto di un piccolo soggiorno contemporaneo stile loft con pareti grigie, pavimento in cemento e TV a parete
Foto di un piccolo soggiorno contemporaneo stile loft con pareti grigie, pavimento in cemento e TV a parete
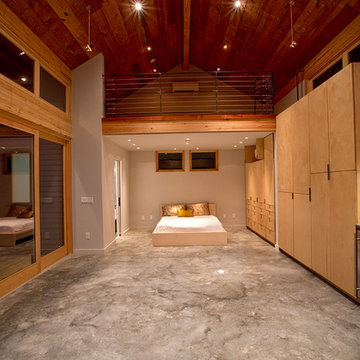
Photos By Simple Photography
Reclaimed Historic Houston's Salvage Warehouse Pine Flooring from Historic Houston, Marvin Windows and Doors Mitsubishi Electric Cooling & Heating Ductless Minisplit Unit and LED Lighting and Reclaimed Shiplap Ceiling.
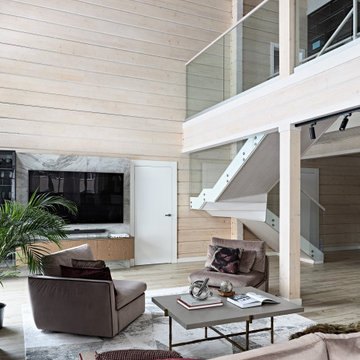
Гостиная зона со вторым светом и камином
Immagine di un soggiorno contemporaneo di medie dimensioni e stile loft con pareti bianche, pavimento in legno massello medio, camino classico, cornice del camino in pietra, TV a parete, pavimento marrone, soffitto in legno e pareti in legno
Immagine di un soggiorno contemporaneo di medie dimensioni e stile loft con pareti bianche, pavimento in legno massello medio, camino classico, cornice del camino in pietra, TV a parete, pavimento marrone, soffitto in legno e pareti in legno
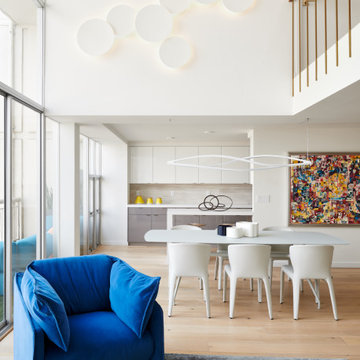
Immagine di un grande soggiorno contemporaneo stile loft con pareti bianche, parquet chiaro e TV nascosta
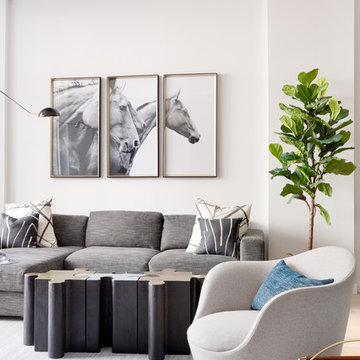
I love this living room. Soft beautiful lines of the swivel chair and the jigsaw puzzle coffee table make us swoon. The neutral rug with some greys, blues and whites feels luxe and groudns the room. Its hard to believe, but its an indoor outdoor rug. This room is right next to teh entry door and the door to their outdoors space, so this dual-function was critical. The Kelly Wearstler accent pillows in differenct sizes add some pattern and compliment the art. The sconce and the fiddle fig plant take our eye up to the high ceilings.
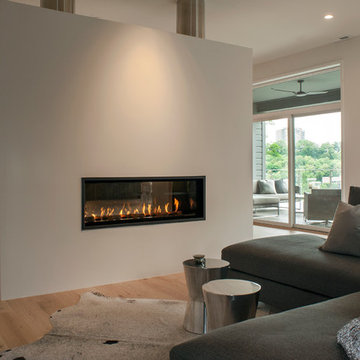
Idee per un soggiorno design di medie dimensioni e stile loft con pareti grigie, pavimento in legno massello medio, camino bifacciale, cornice del camino in intonaco e pavimento marrone
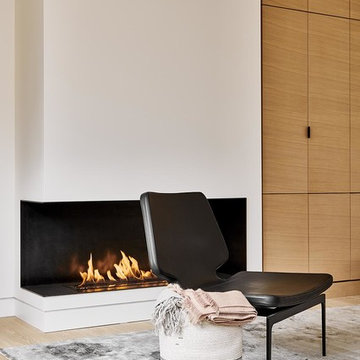
Idee per un soggiorno minimal di medie dimensioni e stile loft con pareti bianche, parquet chiaro, camino classico, cornice del camino in intonaco, nessuna TV e pavimento beige
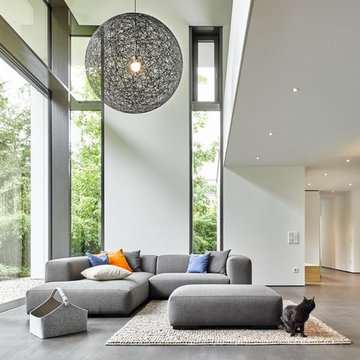
Daniel Vieser
Esempio di un grande soggiorno minimal stile loft con pareti bianche, nessuna TV, pavimento in legno massello medio, pavimento grigio e tappeto
Esempio di un grande soggiorno minimal stile loft con pareti bianche, nessuna TV, pavimento in legno massello medio, pavimento grigio e tappeto
8