Soggiorni con TV nascosta - Foto e idee per arredare
Filtra anche per:
Budget
Ordina per:Popolari oggi
61 - 80 di 2.152 foto
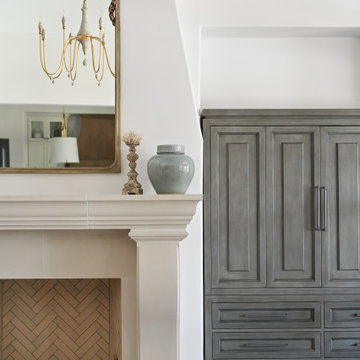
The great room is framed by custom wood beams, and has a grand view looking out onto the backyard pool and living area.
The large iron doors and windows allow for natural light to pour in, highlighting the stone fireplace, luxurious fabrics, and custom-built bookcases.
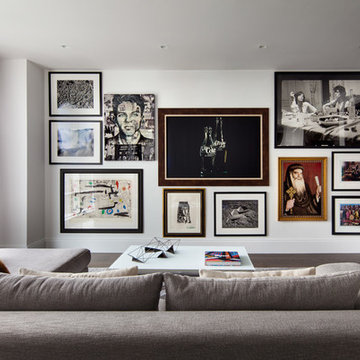
Pillow fabric from Hermes
Adjustable cocktail table by Milano Smart Living
Blue Resin End Table by Ironies
Art- Client's Own Collection
Foto di un soggiorno design di medie dimensioni e aperto con sala formale, pareti bianche, parquet scuro e TV nascosta
Foto di un soggiorno design di medie dimensioni e aperto con sala formale, pareti bianche, parquet scuro e TV nascosta
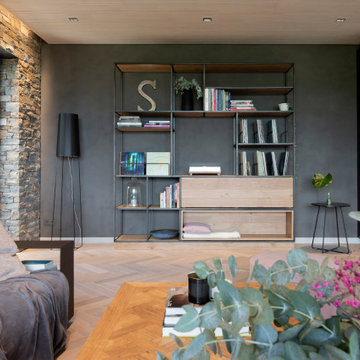
Jedes Möbel mit Funktion. Das Stahlregalmöbel nimmt die Plattensammlung der Bauherren auf, daneben ist der Weintemperierschrank harmonisch in ein Einbaumöbel integriert.

Top floor is comprised of vastly open multipurpose space and a guest bathroom incorporating a steam shower and inside/outside shower.
This multipurpose room can serve as a tv watching area, game room, entertaining space with hidden bar, and cleverly built in murphy bed that can be opened up for sleep overs.
Recessed TV built-in offers extensive storage hidden in three-dimensional cabinet design. Recessed black out roller shades and ripplefold sheer drapes open or close with a touch of a button, offering blacked out space for evenings or filtered Florida sun during the day. Being a 3rd floor this room offers incredible views of Fort Lauderdale just over the tops of palms lining up the streets.
Color scheme in this room is more vibrant and playful, with floors in Brazilian ipe and fabrics in crème. Cove LED ceiling details carry throughout home.
Photography: Craig Denis
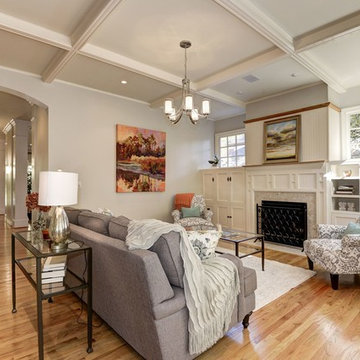
HomeVisit
Idee per un grande soggiorno stile americano aperto con pareti beige, parquet chiaro, camino classico, cornice del camino in pietra, TV nascosta e pavimento marrone
Idee per un grande soggiorno stile americano aperto con pareti beige, parquet chiaro, camino classico, cornice del camino in pietra, TV nascosta e pavimento marrone

While it was under construction, Pineapple House added the mezzanine to this industrial space so the owners could enjoy the views from both their southern and western 24' high arched windows. It increased the square footage of the space without changing the footprint.
Pineapple House Photography
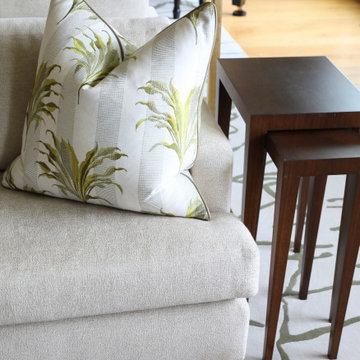
Room with a view
Foto di un grande soggiorno tradizionale aperto con pareti beige, pavimento in legno massello medio, nessun camino, TV nascosta, pavimento multicolore e carta da parati
Foto di un grande soggiorno tradizionale aperto con pareti beige, pavimento in legno massello medio, nessun camino, TV nascosta, pavimento multicolore e carta da parati
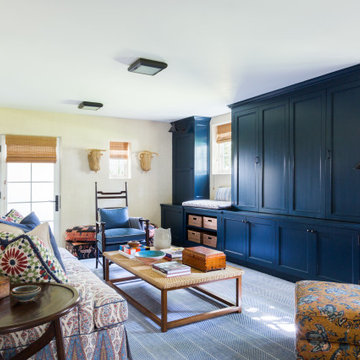
Family Room Sofa
Idee per un soggiorno mediterraneo di medie dimensioni con pareti bianche, parquet scuro, camino ad angolo, TV nascosta e pavimento marrone
Idee per un soggiorno mediterraneo di medie dimensioni con pareti bianche, parquet scuro, camino ad angolo, TV nascosta e pavimento marrone
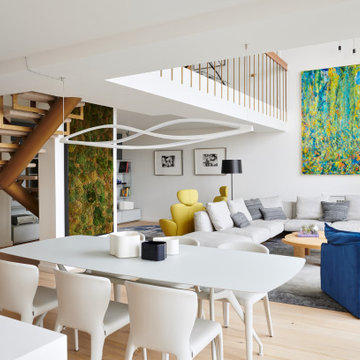
Ispirazione per un grande soggiorno design stile loft con pareti bianche, parquet chiaro e TV nascosta

Top floor family room which leads out to a 40 ft x 30 foot full green roof with wooden decking and concrete pavers and sitting and lounging area with concrete and metal fire table. Enjoy the outstanding mountain and water views on this private living green roof. White leather modular seating allows for flexibility of seating large or small numbers. Room has fantastic lighting along with spectacular windows with open water vapour fireplace and drop down screen for tv viewing. Full speaker system and home theatre inside and outside on the green roof. Family room has a mod colorful vibe to the room. Fabrics have also been used on outside seating areas to bring the cohesive color inside and out. John Bentley Photography - Vancouver
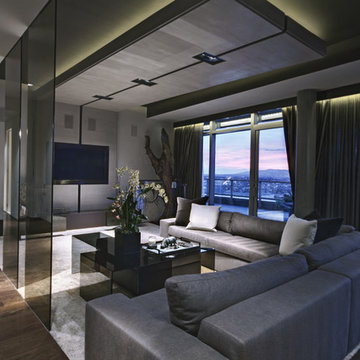
Polished interior contrasts the raw downtown skyline
Book matched onyx floors
Solid parson's style stone vanity
Herringbone stitched leather tunnel
Bronze glass dividers reflect the downtown skyline throughout the unit
Custom modernist style light fixtures
Hand waxed and polished artisan plaster
Double sided central fireplace
State of the art custom kitchen with leather finished waterfall countertops
Raw concrete columns
Polished black nickel tv wall panels capture the recessed TV
Custom silk area rugs throughout
eclectic mix of antique and custom furniture
succulent-scattered wrap-around terrace with dj set-up, outdoor tv viewing area and bar
photo credit: Evan Duning

The design of this cottage casita was a mix of classic Ralph Lauren, traditional Spanish and American cottage. J Hill Interiors was hired to redecorate this back home to occupy the family, during the main home’s renovations. J Hill Interiors is currently under-way in completely redesigning the client’s main home.
Andy McRory Photography
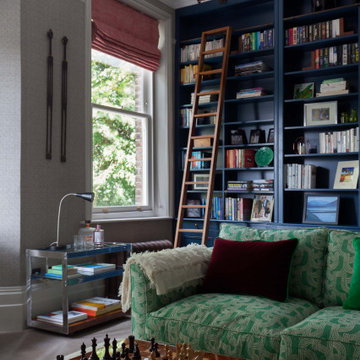
Immagine di un grande soggiorno moderno chiuso con sala formale, pareti grigie, moquette, camino classico, cornice del camino in pietra, TV nascosta e pavimento grigio
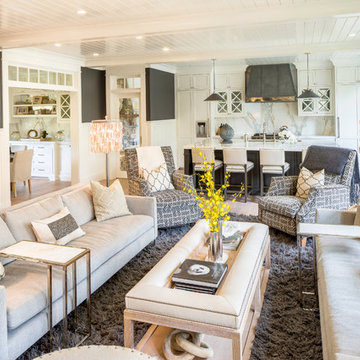
Idee per un ampio soggiorno chic aperto con pareti bianche e TV nascosta

Pineapple House adds a rustic stained wooden beams with arches to the painted white ceiling with tongue and groove V-notch slats to unify the kitchen and family room. Chris Little Photography
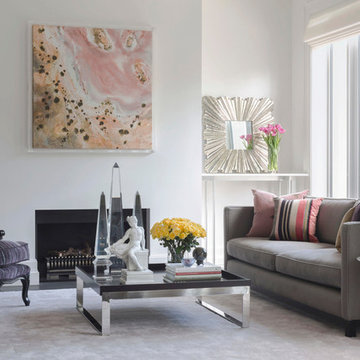
Ispirazione per un ampio soggiorno minimal aperto con pareti bianche, camino classico, moquette, cornice del camino in intonaco, TV nascosta e pavimento rosa

Idee per un ampio soggiorno eclettico aperto con TV nascosta, pavimento marrone, carta da parati, pareti multicolore e parquet scuro
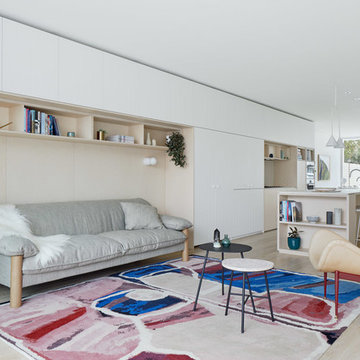
Tatjana Plitt
Idee per un soggiorno minimal di medie dimensioni e chiuso con camino classico, cornice del camino in metallo e TV nascosta
Idee per un soggiorno minimal di medie dimensioni e chiuso con camino classico, cornice del camino in metallo e TV nascosta
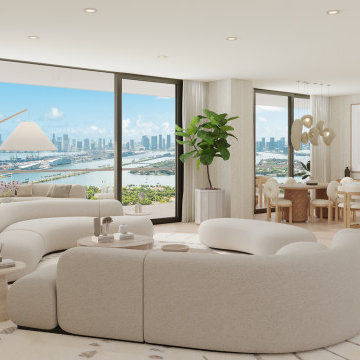
A clean modern home with rich texture and organic curves. Layers of light natural shades and soft, inviting fabrics create warm and inviting moments around every corner.

Salotto: il mobile su misura dell salotto è stato disegnato in legno noce canaletto con base rivestita in marmo nero marquinia; la base contiene un camino a bio etanolo e l'armadio nasconde la grande tv.
Alle pareti con boiserie colore bianco luci IC di Flos, SUl tavolo da pranzo luce sospensione Pinecone di Fontana Arte
Soggiorni con TV nascosta - Foto e idee per arredare
4