Soggiorni con TV nascosta e pavimento grigio - Foto e idee per arredare
Filtra anche per:
Budget
Ordina per:Popolari oggi
141 - 160 di 723 foto
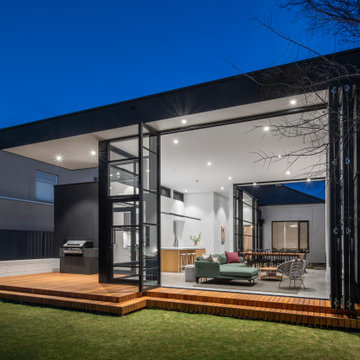
An open living space with connections to the garden on either side. Glazing offers natural light filled living spaces, a modern kitchen with stone finishes and a sturdy family living space. A sliding joinery door conceals television when required.
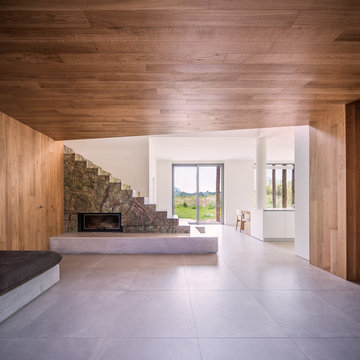
raro
Foto di un grande soggiorno rustico aperto con pavimento in gres porcellanato, TV nascosta, cornice del camino in pietra, pareti marroni, camino lineare Ribbon e pavimento grigio
Foto di un grande soggiorno rustico aperto con pavimento in gres porcellanato, TV nascosta, cornice del camino in pietra, pareti marroni, camino lineare Ribbon e pavimento grigio
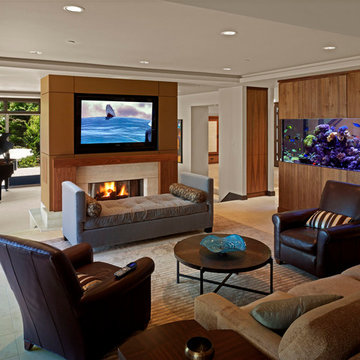
Immagine di un soggiorno minimal aperto e di medie dimensioni con TV nascosta, sala della musica, pareti grigie, pavimento in travertino, camino lineare Ribbon, cornice del camino piastrellata e pavimento grigio
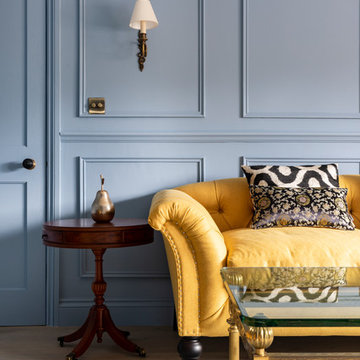
Chris Snook
Immagine di un soggiorno classico di medie dimensioni e chiuso con sala formale, pareti blu, pavimento in legno massello medio, camino classico, cornice del camino in pietra, TV nascosta e pavimento grigio
Immagine di un soggiorno classico di medie dimensioni e chiuso con sala formale, pareti blu, pavimento in legno massello medio, camino classico, cornice del camino in pietra, TV nascosta e pavimento grigio
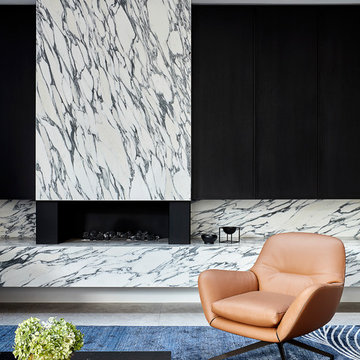
Armchair, fireplace, navy rug, coffee table
Photography: Jack Lovel
Ispirazione per un grande soggiorno minimalista con pavimento in pietra calcarea, camino classico, cornice del camino in pietra, TV nascosta e pavimento grigio
Ispirazione per un grande soggiorno minimalista con pavimento in pietra calcarea, camino classico, cornice del camino in pietra, TV nascosta e pavimento grigio
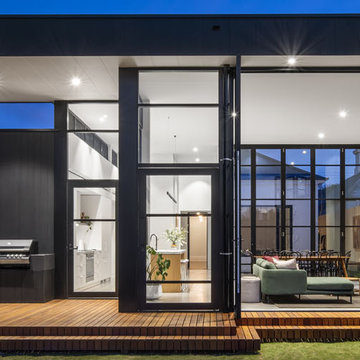
An open living space with connections to the garden on either side. Glazing offers natural light filled living spaces, a modern kitchen with stone finishes and a sturdy family living space. A sliding joinery door conceals television when required.
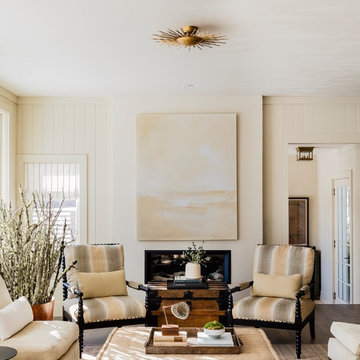
Family Room, painting by Lisa Tharp hides tv recessed in plaster chimney breast above modern fireplace. Interior Architecture + Design by Lisa Tharp.
Photography by Michael J. Lee
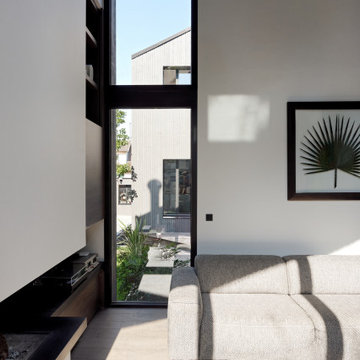
Située en région parisienne, Du ciel et du bois est le projet d’une maison éco-durable de 340 m² en ossature bois pour une famille.
Elle se présente comme une architecture contemporaine, avec des volumes simples qui s’intègrent dans l’environnement sans rechercher un mimétisme.
La peau des façades est rythmée par la pose du bardage, une stratégie pour enquêter la relation entre intérieur et extérieur, plein et vide, lumière et ombre.
-
Photo: © David Boureau

Designed to embrace an extensive and unique art collection including sculpture, paintings, tapestry, and cultural antiquities, this modernist home located in north Scottsdale’s Estancia is the quintessential gallery home for the spectacular collection within. The primary roof form, “the wing” as the owner enjoys referring to it, opens the home vertically to a view of adjacent Pinnacle peak and changes the aperture to horizontal for the opposing view to the golf course. Deep overhangs and fenestration recesses give the home protection from the elements and provide supporting shade and shadow for what proves to be a desert sculpture. The restrained palette allows the architecture to express itself while permitting each object in the home to make its own place. The home, while certainly modern, expresses both elegance and warmth in its material selections including canterra stone, chopped sandstone, copper, and stucco.
Project Details | Lot 245 Estancia, Scottsdale AZ
Architect: C.P. Drewett, Drewett Works, Scottsdale, AZ
Interiors: Luis Ortega, Luis Ortega Interiors, Hollywood, CA
Publications: luxe. interiors + design. November 2011.
Featured on the world wide web: luxe.daily
Photos by Grey Crawford
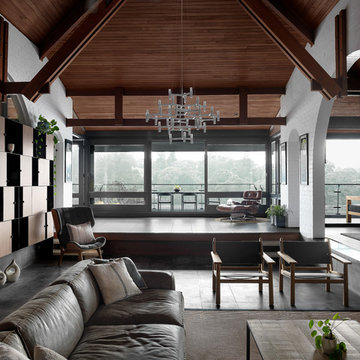
Engaged by the client to update this 1970's architecturally designed waterfront home by Frank Cavalier, we refreshed the interiors whilst highlighting the existing features such as the Queensland Rosewood timber ceilings.
The concept presented was a clean, industrial style interior and exterior lift, collaborating the existing Japanese and Mid Century hints of architecture and design.
A project we thoroughly enjoyed from start to finish, we hope you do too.
Photography: Luke Butterly
Construction: Glenstone Constructions
Tiles: Lulo Tiles
Upholstery: The Chair Man
Window Treatment: The Curtain Factory
Fixtures + Fittings: Parisi / Reece / Meir / Client Supplied
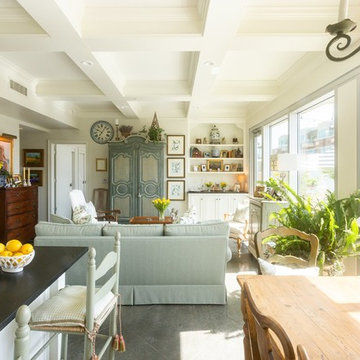
Photo by Kati Mallory
Idee per un piccolo soggiorno tradizionale aperto con pareti beige, pavimento in cemento, TV nascosta e pavimento grigio
Idee per un piccolo soggiorno tradizionale aperto con pareti beige, pavimento in cemento, TV nascosta e pavimento grigio
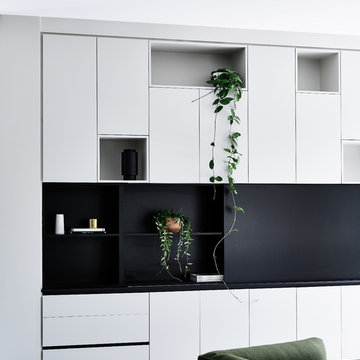
Photographer Alex Reinders
Idee per un grande soggiorno minimal aperto con pareti grigie, pavimento in ardesia, camino lineare Ribbon, cornice del camino in pietra, TV nascosta e pavimento grigio
Idee per un grande soggiorno minimal aperto con pareti grigie, pavimento in ardesia, camino lineare Ribbon, cornice del camino in pietra, TV nascosta e pavimento grigio
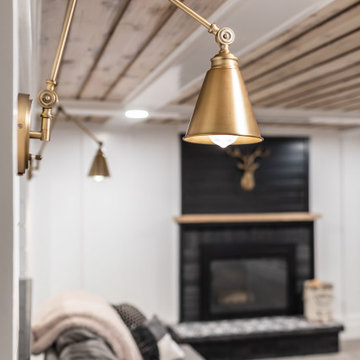
Basement great room renovation
Foto di un soggiorno country di medie dimensioni e aperto con angolo bar, pareti bianche, moquette, camino classico, cornice del camino in mattoni, TV nascosta, pavimento grigio, soffitto in legno e boiserie
Foto di un soggiorno country di medie dimensioni e aperto con angolo bar, pareti bianche, moquette, camino classico, cornice del camino in mattoni, TV nascosta, pavimento grigio, soffitto in legno e boiserie
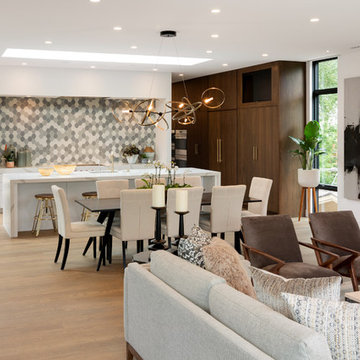
Spacecrafting Inc
Ispirazione per un grande soggiorno moderno aperto con pareti bianche, parquet chiaro, camino lineare Ribbon, cornice del camino in legno, TV nascosta e pavimento grigio
Ispirazione per un grande soggiorno moderno aperto con pareti bianche, parquet chiaro, camino lineare Ribbon, cornice del camino in legno, TV nascosta e pavimento grigio
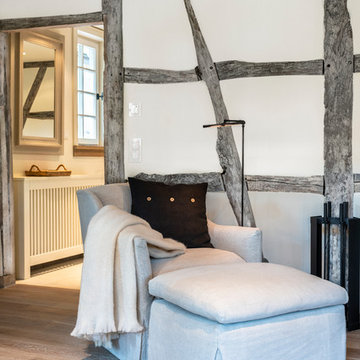
www.hoerenzrieber.de
Esempio di un grande soggiorno country aperto con libreria, pareti bianche, pavimento in legno verniciato, camino lineare Ribbon, cornice del camino in intonaco, TV nascosta e pavimento grigio
Esempio di un grande soggiorno country aperto con libreria, pareti bianche, pavimento in legno verniciato, camino lineare Ribbon, cornice del camino in intonaco, TV nascosta e pavimento grigio
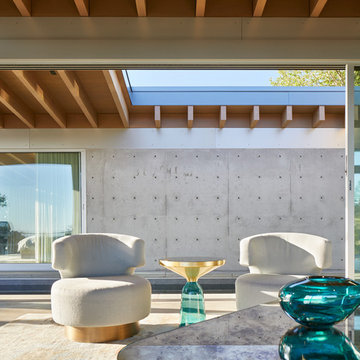
Photography by Benjamin Benschneider
Ispirazione per un ampio soggiorno minimalista aperto con pavimento in cemento, camino classico, cornice del camino in cemento, TV nascosta e pavimento grigio
Ispirazione per un ampio soggiorno minimalista aperto con pavimento in cemento, camino classico, cornice del camino in cemento, TV nascosta e pavimento grigio
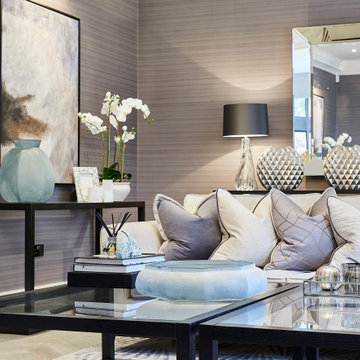
A full renovation of a dated but expansive family home, including bespoke staircase repositioning, entertainment living and bar, updated pool and spa facilities and surroundings and a repositioning and execution of a new sunken dining room to accommodate a formal sitting room.
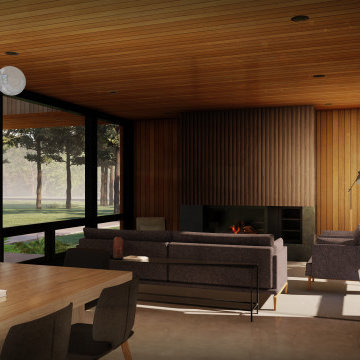
Living Room
-
Like what you see? Visit www.mymodernhome.com for more detail, or to see yourself in one of our architect-designed home plans.
Foto di un soggiorno moderno aperto con pavimento in cemento, camino classico, cornice del camino in pietra, TV nascosta, pavimento grigio, soffitto in legno e pareti in legno
Foto di un soggiorno moderno aperto con pavimento in cemento, camino classico, cornice del camino in pietra, TV nascosta, pavimento grigio, soffitto in legno e pareti in legno
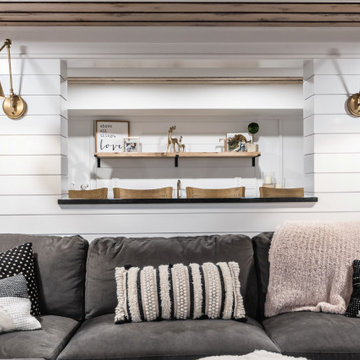
Basement great room renovation
Foto di un soggiorno country di medie dimensioni e aperto con angolo bar, pareti bianche, moquette, camino classico, cornice del camino in mattoni, TV nascosta, pavimento grigio, soffitto in legno e boiserie
Foto di un soggiorno country di medie dimensioni e aperto con angolo bar, pareti bianche, moquette, camino classico, cornice del camino in mattoni, TV nascosta, pavimento grigio, soffitto in legno e boiserie
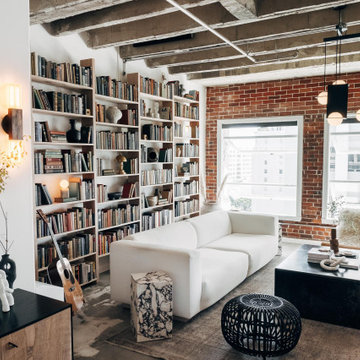
Ispirazione per un soggiorno industriale di medie dimensioni e stile loft con pareti bianche, pavimento in cemento, nessun camino, TV nascosta, pavimento grigio, travi a vista e pareti in mattoni
Soggiorni con TV nascosta e pavimento grigio - Foto e idee per arredare
8