Soggiorni con TV autoportante - Foto e idee per arredare
Filtra anche per:
Budget
Ordina per:Popolari oggi
81 - 100 di 18.443 foto
1 di 3
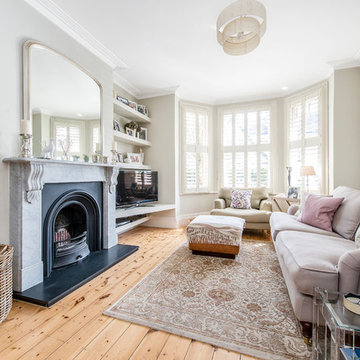
Ispirazione per un soggiorno tradizionale di medie dimensioni e chiuso con pareti beige, pavimento in legno massello medio, camino classico, TV autoportante, cornice del camino in pietra e tappeto
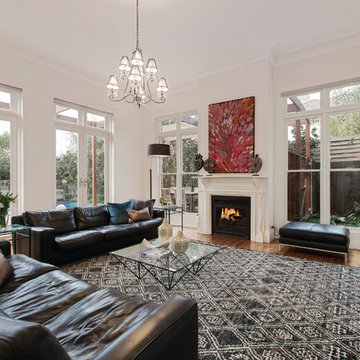
Photo by Marshall White Realestate
Idee per un grande soggiorno tradizionale aperto con pareti bianche, parquet chiaro, TV autoportante e camino classico
Idee per un grande soggiorno tradizionale aperto con pareti bianche, parquet chiaro, TV autoportante e camino classico
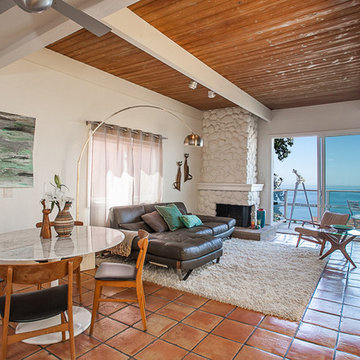
Foto di un soggiorno moderno di medie dimensioni e stile loft con pareti bianche, pavimento in terracotta, camino ad angolo e TV autoportante
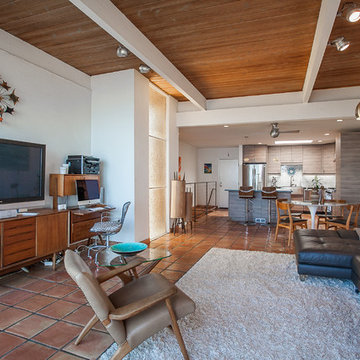
Esempio di un soggiorno moderno di medie dimensioni e stile loft con pareti bianche, pavimento in terracotta, camino ad angolo e TV autoportante
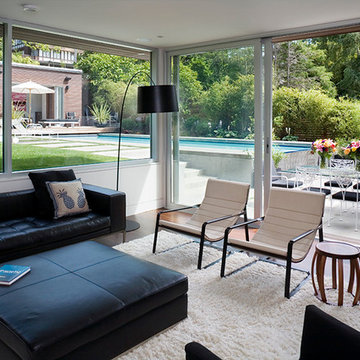
Derek Lepper
Esempio di un soggiorno minimal di medie dimensioni e aperto con pareti bianche, parquet scuro, camino classico, cornice del camino in pietra, TV autoportante, sala formale e pavimento marrone
Esempio di un soggiorno minimal di medie dimensioni e aperto con pareti bianche, parquet scuro, camino classico, cornice del camino in pietra, TV autoportante, sala formale e pavimento marrone

Ric Forest
Idee per un soggiorno rustico di medie dimensioni e stile loft con pareti marroni, parquet chiaro, stufa a legna, cornice del camino in metallo, TV autoportante e pavimento beige
Idee per un soggiorno rustico di medie dimensioni e stile loft con pareti marroni, parquet chiaro, stufa a legna, cornice del camino in metallo, TV autoportante e pavimento beige
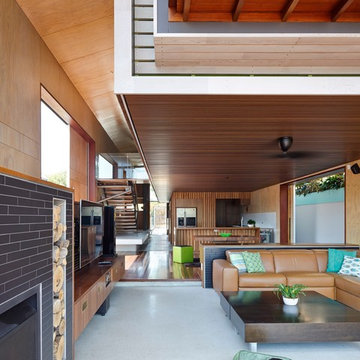
CFJ
Esempio di un soggiorno minimal aperto con sala formale, pareti marroni, camino classico, cornice del camino piastrellata e TV autoportante
Esempio di un soggiorno minimal aperto con sala formale, pareti marroni, camino classico, cornice del camino piastrellata e TV autoportante
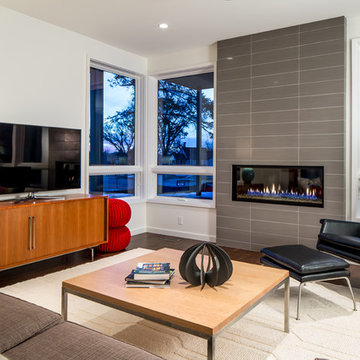
Farm Kid Studios
Idee per un soggiorno moderno aperto con pareti bianche, parquet scuro, camino lineare Ribbon, cornice del camino piastrellata e TV autoportante
Idee per un soggiorno moderno aperto con pareti bianche, parquet scuro, camino lineare Ribbon, cornice del camino piastrellata e TV autoportante
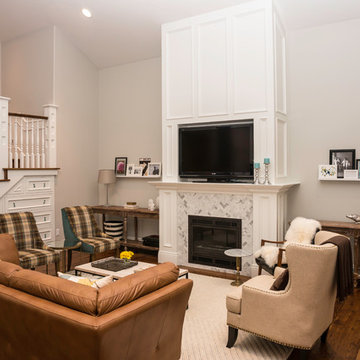
Immagine di un soggiorno stile americano di medie dimensioni e aperto con pareti bianche, parquet scuro, camino classico, cornice del camino piastrellata, TV autoportante e pavimento marrone
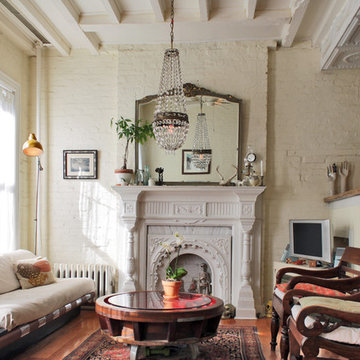
Photo: Laura Garner © 2014 Houzz
Foto di un soggiorno boho chic con sala formale, pareti bianche, pavimento in legno massello medio, camino classico e TV autoportante
Foto di un soggiorno boho chic con sala formale, pareti bianche, pavimento in legno massello medio, camino classico e TV autoportante

These homeowners like to entertain and wanted their kitchen and dining room to become one larger open space. To achieve that feel, an 8-foot-high wall that closed off the dining room from the kitchen was removed. By designing the layout in a large “L” shape and adding an island, the room now functions quite well for informal entertaining.
There are two focal points of this new space – the kitchen island and the contemporary style fireplace. Granite, wood, stainless steel and glass are combined to make the two-tiered island into a piece of art and the dimensional fireplace façade adds interest to the soft seating area.
A unique wine cabinet was designed to show off their large wine collection. Stainless steel tip-up doors in the wall cabinets tie into the finish of the new appliances and asymmetrical legs on the island. A large screen TV that can be viewed from both the soft seating area, as well as the kitchen island was a must for these sports fans.
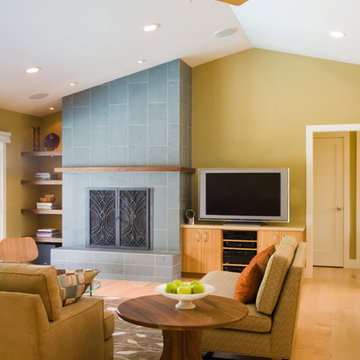
Immagine di un soggiorno minimalista con pareti gialle, camino classico e TV autoportante

A great room for a GREAT family!
Many of the furnishings were moved from their former residence- What is new was quickly added by some to the trade resources - I like to custom make pieces but sometimes you just don't have the time to do so- We can quickly outfit your home as well as add the one of a kind pieces we are known for!
Notice the walls and ceilings- all gently faux washed with a subtle glaze- it makes a HUGE difference over static flat paint!
and Window Treatments really compliment this space- they add that sense of completion

Living Room - Open area great for entertaining and staying in with the family.
Ispirazione per un grande soggiorno country aperto con sala formale, pareti bianche, parquet scuro, camino classico, cornice del camino in pietra ricostruita, TV autoportante, pavimento marrone e soffitto a volta
Ispirazione per un grande soggiorno country aperto con sala formale, pareti bianche, parquet scuro, camino classico, cornice del camino in pietra ricostruita, TV autoportante, pavimento marrone e soffitto a volta

Sandalwood Granite Hearth
Sandalwood Granite hearth is the material of choice for this client’s fireplace. Granite hearth details include a full radius and full bullnose edge with a slight overhang. This DIY fireplace renovation was beautifully designed and implemented by the clients. French Creek Designs was chosen for the selection of granite for their hearth from the many remnants available at available slab yard. Adding the wood mantle to offset the wood fireplace is a bonus in addition to the decor.
Sandalwood Granite Hearth complete in Client Project Fireplace Renovation ~ Thank you for sharing! As a result, Client Testimony “French Creek did a fantastic job in the size and shape of the stone. It’s beautiful! Thank you!”
Hearth Materials of Choice
In addition, to granite selections available is quartz and wood hearths. French Creek Designs home improvement designers work with various local artisans for wood hearths and mantels in addition to Grothouse which offers wood in 60+ wood species, and 30 edge profiles.
Granite Slab Yard Available
When it comes to stone, there is no substitute for viewing full slabs granite. You will be able to view our inventory of granite at our local slab yard. Alternatively, French Creek Designs can arrange client viewing of stone slabs.
Get unbeatable prices with our No Waste Program Stone Countertops. The No Waste Program features a selection of granite we keep in stock. Having a large countertop selection inventory on hand. This allows us to only charge for the square footage you need, with no additional transportation costs.
In addition, to the full slabs remember to peruse through the remnants for those smaller projects such as tabletops, small vanity countertops, mantels and hearths. Many great finds such as the sandalwood granite hearth as seen in this fireplace renovation.

Maison contemporaine avec bardage bois ouverte sur la nature
Foto di un ampio soggiorno minimal aperto con pareti bianche, pavimento in cemento, stufa a legna, cornice del camino in metallo, TV autoportante e pavimento grigio
Foto di un ampio soggiorno minimal aperto con pareti bianche, pavimento in cemento, stufa a legna, cornice del camino in metallo, TV autoportante e pavimento grigio

Concrete look fireplace on drywall. Used authentic lime based Italian plaster.
Esempio di un soggiorno minimal di medie dimensioni e chiuso con pareti beige, parquet chiaro, camino classico, cornice del camino in cemento, TV autoportante, pavimento marrone e soffitto ribassato
Esempio di un soggiorno minimal di medie dimensioni e chiuso con pareti beige, parquet chiaro, camino classico, cornice del camino in cemento, TV autoportante, pavimento marrone e soffitto ribassato

This beautiful calm formal living room was recently redecorated and styled by IH Interiors, check out our other projects here: https://www.ihinteriors.co.uk/portfolio
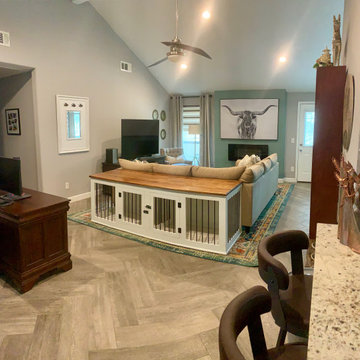
Another great view of this beautiful custom dog kennel!
Idee per un soggiorno country di medie dimensioni e aperto con pareti grigie, parquet chiaro, camino lineare Ribbon, cornice del camino in metallo, TV autoportante e pavimento marrone
Idee per un soggiorno country di medie dimensioni e aperto con pareti grigie, parquet chiaro, camino lineare Ribbon, cornice del camino in metallo, TV autoportante e pavimento marrone

Photography: Garett + Carrie Buell of Studiobuell/ studiobuell.com
Esempio di un grande soggiorno tradizionale aperto con sala formale, pareti beige, parquet chiaro, camino classico, cornice del camino in pietra, TV autoportante e pavimento beige
Esempio di un grande soggiorno tradizionale aperto con sala formale, pareti beige, parquet chiaro, camino classico, cornice del camino in pietra, TV autoportante e pavimento beige
Soggiorni con TV autoportante - Foto e idee per arredare
5