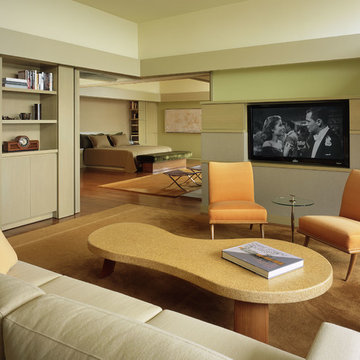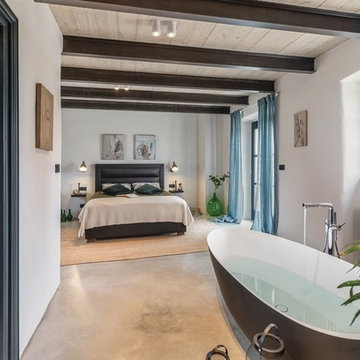Soggiorni con TV a parete - Foto e idee per arredare
Filtra anche per:
Budget
Ordina per:Popolari oggi
1 - 20 di 43 foto
1 di 3
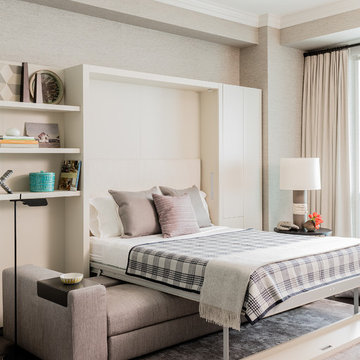
Photography by Michael J. Lee
Idee per un soggiorno contemporaneo di medie dimensioni e chiuso con pareti beige, moquette e TV a parete
Idee per un soggiorno contemporaneo di medie dimensioni e chiuso con pareti beige, moquette e TV a parete
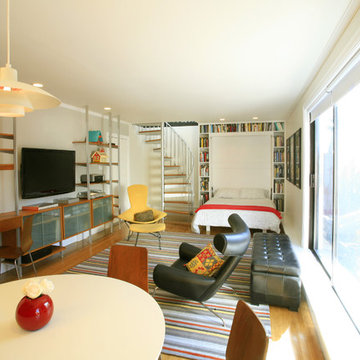
Idee per un soggiorno minimal aperto con pareti beige, pavimento in legno massello medio, nessun camino, TV a parete e tappeto
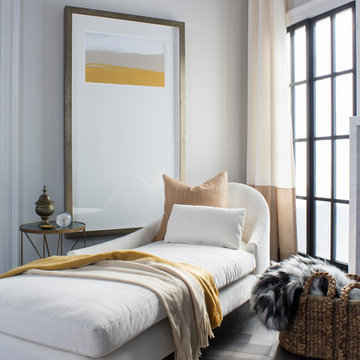
Meghan Bob Photography
Foto di un soggiorno chic di medie dimensioni e aperto con sala formale, pareti bianche, pavimento in legno massello medio, camino classico, cornice del camino in pietra, TV a parete e pavimento marrone
Foto di un soggiorno chic di medie dimensioni e aperto con sala formale, pareti bianche, pavimento in legno massello medio, camino classico, cornice del camino in pietra, TV a parete e pavimento marrone
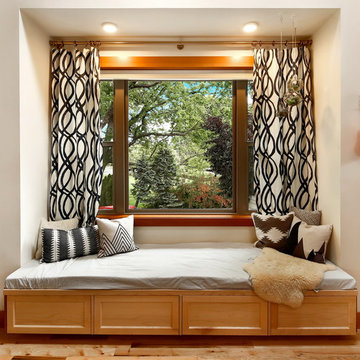
The owners of this home came to us with a plan to build a new high-performance home that physically and aesthetically fit on an infill lot in an old well-established neighborhood in Bellingham. The Craftsman exterior detailing, Scandinavian exterior color palette, and timber details help it blend into the older neighborhood. At the same time the clean modern interior allowed their artistic details and displayed artwork take center stage.
We started working with the owners and the design team in the later stages of design, sharing our expertise with high-performance building strategies, custom timber details, and construction cost planning. Our team then seamlessly rolled into the construction phase of the project, working with the owners and Michelle, the interior designer until the home was complete.
The owners can hardly believe the way it all came together to create a bright, comfortable, and friendly space that highlights their applied details and favorite pieces of art.
Photography by Radley Muller Photography
Design by Deborah Todd Building Design Services
Interior Design by Spiral Studios
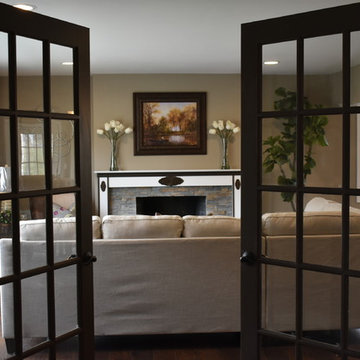
French doors open from foyer into family room; one of two fireplaces in this home. I chose a sectional for this room with an ottoman. A leather accent chair compliments and a large faux tree anchors the other side of the focal point.
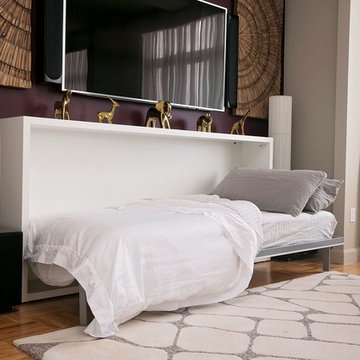
Alexey Gold-Dvoryadkin
Idee per un grande soggiorno moderno aperto con pareti viola, moquette, TV a parete e nessun camino
Idee per un grande soggiorno moderno aperto con pareti viola, moquette, TV a parete e nessun camino
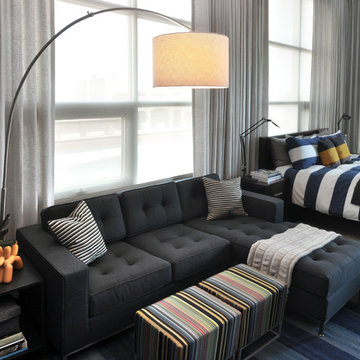
Mieke Zuiderweg
Ispirazione per un soggiorno minimalista di medie dimensioni e stile loft con pareti grigie, parquet scuro e TV a parete
Ispirazione per un soggiorno minimalista di medie dimensioni e stile loft con pareti grigie, parquet scuro e TV a parete
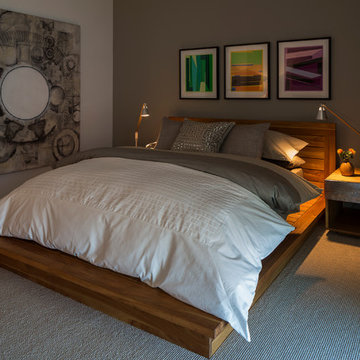
LUXURY PENTHOUSE LOFT LIVING in Hollywood CA // FEATURED IN DWELL MAGAZINE - OCT 2013 // Designed by Laura D Schwartz-Muller // General Contractor Cliff Muller // Photography by Brian Thomas Jones Copyright 2013 // Living Room: Custom designed floating shelving system/bookshelves by FOUR POINT D+C with custom stainless ladder system; Vintage Lighting Fixtures installed a-top a custom electrical conduit system brings drama and functionality (without sacrificing intimacy) to this incredible space!
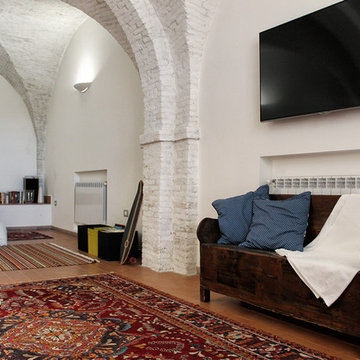
Ispirazione per un soggiorno contemporaneo di medie dimensioni e stile loft con pareti bianche, pavimento in terracotta, TV a parete e pavimento rosso
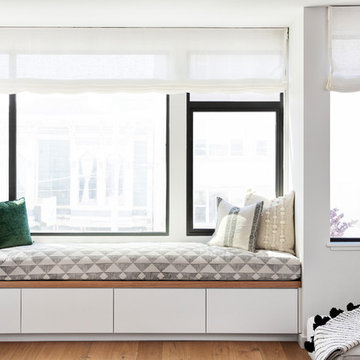
Immagine di un soggiorno contemporaneo di medie dimensioni e chiuso con pareti grigie, nessun camino e TV a parete
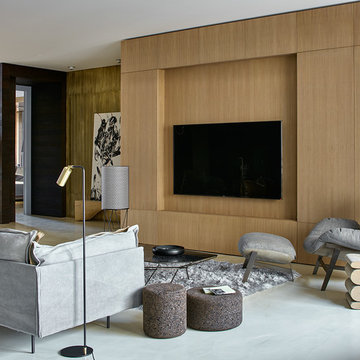
Foto di un grande soggiorno contemporaneo aperto con sala formale, pavimento in cemento, TV a parete, pareti beige e pavimento grigio
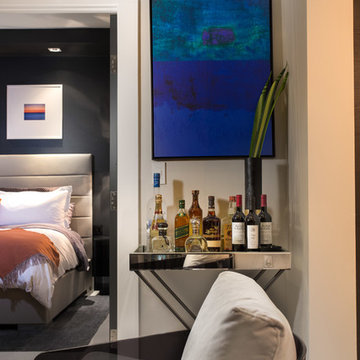
Foto di un soggiorno moderno di medie dimensioni e chiuso con pareti grigie, nessun camino, TV a parete e pavimento bianco
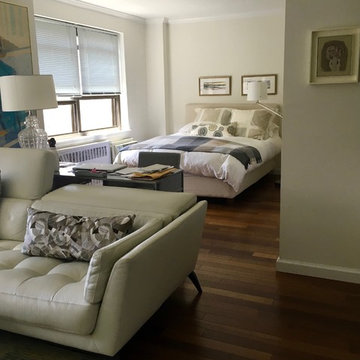
Choosing an all-in-one studio apartment in New York City offers the best of all worlds. Bright and light with Upper West Side Hudson views keeps everyone connected to big city life and with convenience and style. By keeping the spaces open and consistent the impact of the sophisticated design shines through. A modern leather sectional sofa, wool and silk area rug and neutral upholstered bed tie the space nicely together giving everyone a surprise at how open and even spacious studio living can be.
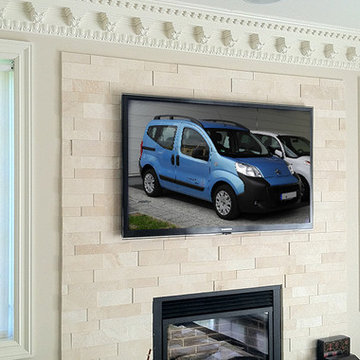
Esempio di un soggiorno chic di medie dimensioni e chiuso con pareti bianche, camino classico, cornice del camino in pietra e TV a parete
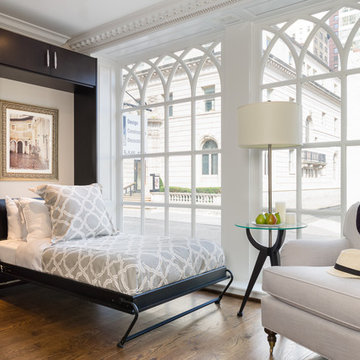
Ispirazione per un soggiorno design di medie dimensioni con pareti beige, parquet scuro, nessun camino, TV a parete e pavimento marrone
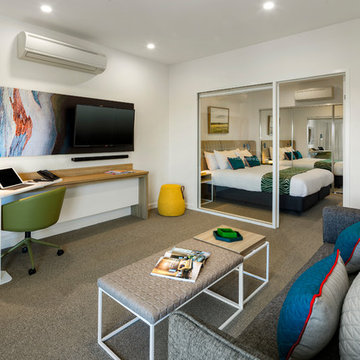
Esempio di un soggiorno minimalista di medie dimensioni e aperto con pareti bianche, moquette, nessun camino, TV a parete e pavimento marrone
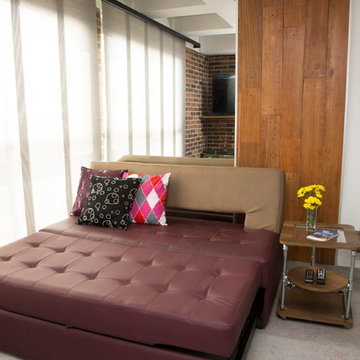
Photo:Natalia Bolivar
Foto di un piccolo soggiorno industriale con pavimento con piastrelle in ceramica e TV a parete
Foto di un piccolo soggiorno industriale con pavimento con piastrelle in ceramica e TV a parete
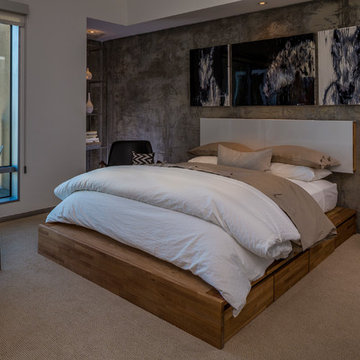
LUXURY PENTHOUSE LOFT LIVING in Hollywood CA // FEATURED IN DWELL MAGAZINE - OCT 2013 // Designed by Laura D Schwartz-Muller // General Contractor Cliff Muller // Photography by Brian Thomas Jones Copyright 2013 // Living Room: Custom designed floating shelving system/bookshelves by FOUR POINT D+C with custom stainless ladder system; Vintage Lighting Fixtures installed a-top a custom electrical conduit system brings drama and functionality (without sacrificing intimacy) to this incredible space!
Soggiorni con TV a parete - Foto e idee per arredare
1
