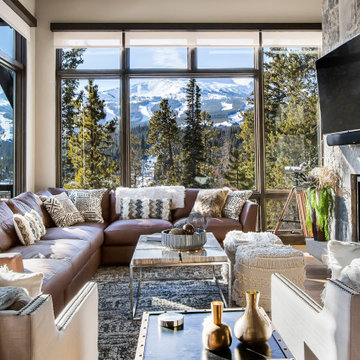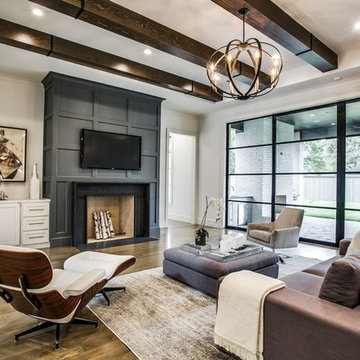Soggiorni con TV a parete - Foto e idee per arredare
Filtra anche per:
Budget
Ordina per:Popolari oggi
81 - 100 di 94.728 foto

In the family room, a large custom carved Limestone fireplace mantel is focal at the end of the space flanked by two windows that looked out onto Rock Creek Park above a fireplace is the television. The left wing of the home is the more informal kitchen living and breakfast that's it in a parenthesized open plan these spaces rise to a ceiling height 14 feet. A simple island demises kitchen from family room. In the family room, a large custom carved Limestone fireplace mantel is focal at the end of the Family space. French casement windows are trimmed and treated like doors with transoms above tasty tails allows the windows 2 visually match the French doors at the front of the home and also continue the sense of verticality at fenestration focal points

Project Cooper & Ella - Living Room -
Long Island, NY
Interior Design: Jeanne Campana Design -
www.jeannecampanadesign.com
Esempio di un soggiorno chic di medie dimensioni e chiuso con pavimento in legno massello medio, camino classico, TV a parete, pareti beige e tappeto
Esempio di un soggiorno chic di medie dimensioni e chiuso con pavimento in legno massello medio, camino classico, TV a parete, pareti beige e tappeto

Starr Homes, LLC
Esempio di un soggiorno rustico con pareti beige, parquet scuro, camino classico, cornice del camino in pietra e TV a parete
Esempio di un soggiorno rustico con pareti beige, parquet scuro, camino classico, cornice del camino in pietra e TV a parete

Tricia Shay Photography
Esempio di un soggiorno contemporaneo di medie dimensioni e aperto con cornice del camino in metallo, sala formale, pareti bianche, parquet scuro, camino lineare Ribbon, TV a parete e pavimento marrone
Esempio di un soggiorno contemporaneo di medie dimensioni e aperto con cornice del camino in metallo, sala formale, pareti bianche, parquet scuro, camino lineare Ribbon, TV a parete e pavimento marrone

Family room adjacent to kitchen. Paint color on fireplace mantel is Benjamin Moore #1568 Quarry Rock. The trim is Benjamin Moore OC-21. The bookcases are prefinished by the cabinet manufacturer, white with a pewter glaze. Designed by Julie Williams Design, Photo by Eric Rorer Photgraphy, Justin Construction

Another view of styled family room complete with stone fireplace and wood mantel, medium wood custom built-ins, sofa and chairs, wood coffee table, black console table with white table lamps, traverse rod window treatments and exposed beams in Charlotte, NC.

Foto di un soggiorno minimalista aperto con pareti bianche, parquet chiaro, camino lineare Ribbon, cornice del camino in intonaco, TV a parete, pavimento beige e travi a vista

Foto di un soggiorno rustico aperto con camino classico, cornice del camino in pietra e TV a parete

Rustic White Interiors
Immagine di un grande soggiorno classico aperto con pareti bianche, parquet scuro, camino classico, cornice del camino in pietra, TV a parete e pavimento marrone
Immagine di un grande soggiorno classico aperto con pareti bianche, parquet scuro, camino classico, cornice del camino in pietra, TV a parete e pavimento marrone

Idee per un soggiorno tradizionale di medie dimensioni e chiuso con pareti bianche, TV a parete, pavimento grigio, libreria, pavimento in gres porcellanato, camino lineare Ribbon e cornice del camino in pietra

This contemporary transitional great family living room has a cozy lived-in look, but still looks crisp with fine custom made contemporary furniture made of kiln-dried Alder wood from sustainably harvested forests and hard solid maple wood with premium finishes and upholstery treatments. Stone textured fireplace wall makes a bold sleek statement in the space.

Foto di un ampio soggiorno classico aperto con pareti bianche, parquet chiaro, camino classico, cornice del camino in cemento, TV a parete e pavimento beige

Clean line, light paint and beautiful fireplace make this room inviting and cozy.
Foto di un soggiorno classico di medie dimensioni e chiuso con pareti grigie, parquet chiaro, camino classico, TV a parete e pavimento beige
Foto di un soggiorno classico di medie dimensioni e chiuso con pareti grigie, parquet chiaro, camino classico, TV a parete e pavimento beige

Ispirazione per un soggiorno tradizionale con pareti bianche, pavimento in legno massello medio, camino classico, TV a parete e pavimento marrone

Idee per un soggiorno stile marino aperto con pareti bianche, parquet scuro, camino classico, cornice del camino in mattoni, TV a parete e pavimento marrone

QPH Photo
Esempio di un soggiorno tradizionale con pareti beige, pavimento in legno massello medio, camino lineare Ribbon, cornice del camino in legno, TV a parete e pavimento marrone
Esempio di un soggiorno tradizionale con pareti beige, pavimento in legno massello medio, camino lineare Ribbon, cornice del camino in legno, TV a parete e pavimento marrone

Foto di un soggiorno chic con pareti grigie, camino classico, cornice del camino piastrellata e TV a parete

Creating an intimate space, when the great room flows to the dining room and kitchen, is felt in the coziness of the details that define each room. The transitional background is layered with furnishing stylings that lean to traditional, with a comfortable elegance. The blue and cream palette is derived from the rug, and blue is brought up to the window drapery to focus and frame the view to exterior. A wood coffee table reflects the caramel ceiling beams, and darker leather ottoman provides contrast and offers durability. Ceiling heights are lowered by perimeter soffits which allow for beams to define the space, and also conceal an automated shade to control the level of natural light. The floor lamp and tree provide additional verticality to ground and define the space from the nearby dining room and kitchen.

This contemporary beauty features a 3D porcelain tile wall with the TV and propane fireplace built in. The glass shelves are clear, starfire glass so they appear blue instead of green.

Justin Krug Photography
Idee per un ampio soggiorno minimal aperto con pareti bianche, parquet chiaro, cornice del camino in pietra, TV a parete, sala formale e camino lineare Ribbon
Idee per un ampio soggiorno minimal aperto con pareti bianche, parquet chiaro, cornice del camino in pietra, TV a parete, sala formale e camino lineare Ribbon
Soggiorni con TV a parete - Foto e idee per arredare
5