Soggiorni con TV a parete - Foto e idee per arredare
Filtra anche per:
Budget
Ordina per:Popolari oggi
141 - 160 di 166.716 foto
1 di 2

An expansive gathering space with deep, comfortable seating, piles of velvet pillows, a collection of interesting decor and fun art pieces. Custom made cushions add extra seating under the wall mounted television. A small seating area in the entry features custom leather chairs.
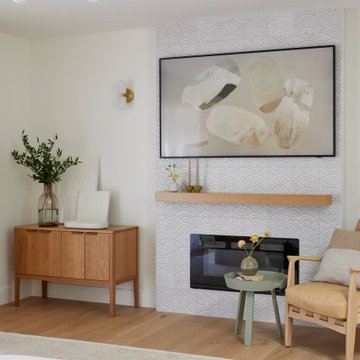
This single family home had been recently flipped with builder-grade materials. We touched each and every room of the house to give it a custom designer touch, thoughtfully marrying our soft minimalist design aesthetic with the graphic designer homeowner’s own design sensibilities. One of the most notable transformations in the home was opening up the galley kitchen to create an open concept great room with large skylight to give the illusion of a larger communal space.
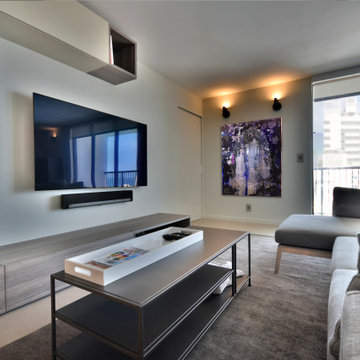
Living Area with open Kitchen. Full Custom Kitchen cabinetry designed to blend with wall unit cabinetry components. Art By Karim Ghidinelli
Immagine di un soggiorno contemporaneo di medie dimensioni e aperto con pavimento in gres porcellanato, TV a parete e pavimento grigio
Immagine di un soggiorno contemporaneo di medie dimensioni e aperto con pavimento in gres porcellanato, TV a parete e pavimento grigio
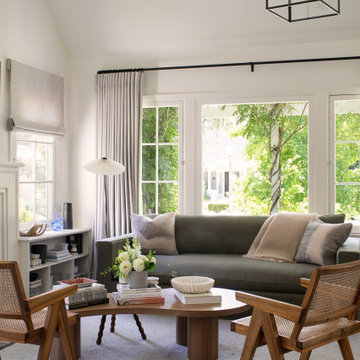
Eclectic and airy living room in a historic Los Angeles home.
Ispirazione per un piccolo soggiorno boho chic chiuso con sala formale, pareti bianche, parquet scuro, camino classico, cornice del camino piastrellata, TV a parete e pavimento marrone
Ispirazione per un piccolo soggiorno boho chic chiuso con sala formale, pareti bianche, parquet scuro, camino classico, cornice del camino piastrellata, TV a parete e pavimento marrone

Общий вид гостиной с кухонной зоной
Immagine di un soggiorno contemporaneo chiuso con pareti bianche, pavimento in laminato, TV a parete, pavimento grigio e carta da parati
Immagine di un soggiorno contemporaneo chiuso con pareti bianche, pavimento in laminato, TV a parete, pavimento grigio e carta da parati
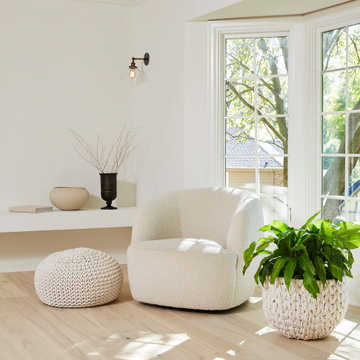
By looking at the individual spaces, the impact of natural light, and understanding movement, you can make the most of the existing structure to create a layout that works. The first step was repurposing, opening up and integrating spaces together. The monochromatic color scheme is a play on white on white. It feels minimal and modern, but also open and cozy. This family room is meant to be lived in with a minimalist vibe that isn't short on function or comfort.

Walker Road Great Falls, Virginia modern family home living room with stacked stone fireplace. Photo by William MacCollum.
Immagine di un grande soggiorno contemporaneo aperto con sala formale, pareti bianche, pavimento in gres porcellanato, camino classico, cornice del camino in pietra ricostruita, TV a parete, pavimento grigio e soffitto ribassato
Immagine di un grande soggiorno contemporaneo aperto con sala formale, pareti bianche, pavimento in gres porcellanato, camino classico, cornice del camino in pietra ricostruita, TV a parete, pavimento grigio e soffitto ribassato

Ispirazione per un soggiorno minimal di medie dimensioni con pareti grigie, pavimento in legno massello medio, TV a parete e carta da parati

Idee per un piccolo soggiorno minimal aperto con pareti bianche, pavimento in cemento e TV a parete
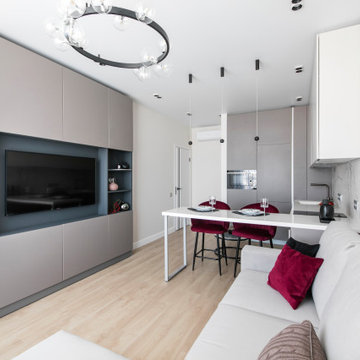
Foto di un soggiorno contemporaneo di medie dimensioni con pareti bianche, pavimento in laminato, TV a parete e pavimento beige
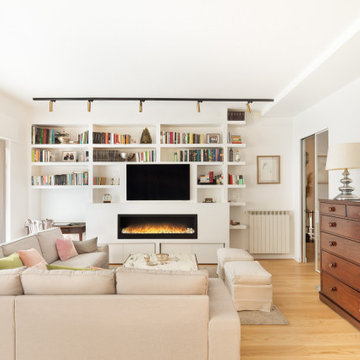
Esempio di un ampio soggiorno design aperto con libreria, pareti bianche, parquet chiaro, camino lineare Ribbon e TV a parete

This bright and airy living room was created through pastel pops of pink and blue and natural elements of greenery, lots of light, and a sleek caramel leather couch all focused around the red brick fireplace.

This artistic and design-forward family approached us at the beginning of the pandemic with a design prompt to blend their love of midcentury modern design with their Caribbean roots. With her parents originating from Trinidad & Tobago and his parents from Jamaica, they wanted their home to be an authentic representation of their heritage, with a midcentury modern twist. We found inspiration from a colorful Trinidad & Tobago tourism poster that they already owned and carried the tropical colors throughout the house — rich blues in the main bathroom, deep greens and oranges in the powder bathroom, mustard yellow in the dining room and guest bathroom, and sage green in the kitchen. This project was featured on Dwell in January 2022.

Mid-Century Modern Bathroom
Immagine di un soggiorno moderno di medie dimensioni e chiuso con pareti bianche, moquette, stufa a legna, cornice del camino piastrellata, TV a parete e pavimento grigio
Immagine di un soggiorno moderno di medie dimensioni e chiuso con pareti bianche, moquette, stufa a legna, cornice del camino piastrellata, TV a parete e pavimento grigio
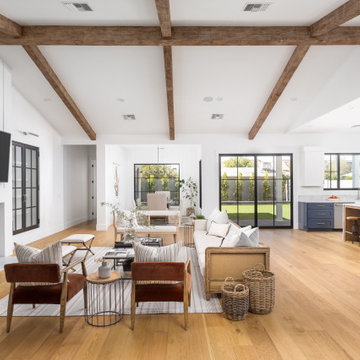
Rebuild The Block | Our Homes | Past build in the Arcadia area of Phoenix, Arizona. Modern farmhouse style great room with fireplace, mounted television, white walls and rustic exposed beams. Interior design by Urban Revival.
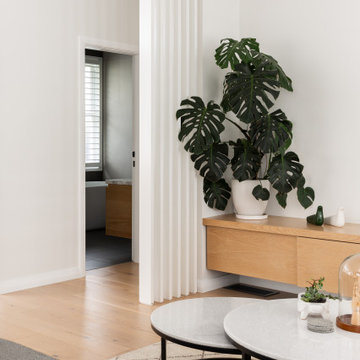
Esempio di un soggiorno moderno di medie dimensioni e aperto con pareti bianche, parquet chiaro, TV a parete e pavimento marrone

Brand new 2-Story 3,100 square foot Custom Home completed in 2022. Designed by Arch Studio, Inc. and built by Brooke Shaw Builders.
Ispirazione per un grande soggiorno country aperto con pareti bianche, pavimento in legno massello medio, camino lineare Ribbon, cornice del camino in pietra, TV a parete e pavimento grigio
Ispirazione per un grande soggiorno country aperto con pareti bianche, pavimento in legno massello medio, camino lineare Ribbon, cornice del camino in pietra, TV a parete e pavimento grigio

Soft light reveals every fine detail in the custom cabinetry, illuminating the way along the naturally colored floor patterns. This view shows the arched floor to ceiling windows, exposed wooden beams, built in wooden cabinetry complete with a bar fridge and the 30 foot long sliding door that opens to the outdoors.

Idee per un soggiorno minimal aperto con pareti arancioni, parquet scuro, TV a parete, pavimento marrone e pareti in legno
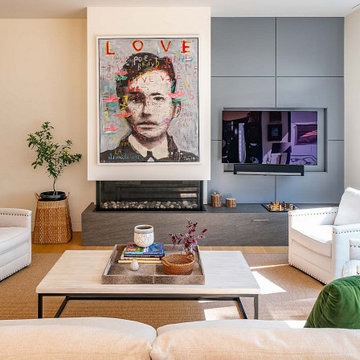
Idee per un soggiorno minimal di medie dimensioni e aperto con parquet chiaro, camino lineare Ribbon, TV a parete, pareti beige e pavimento beige
Soggiorni con TV a parete - Foto e idee per arredare
8